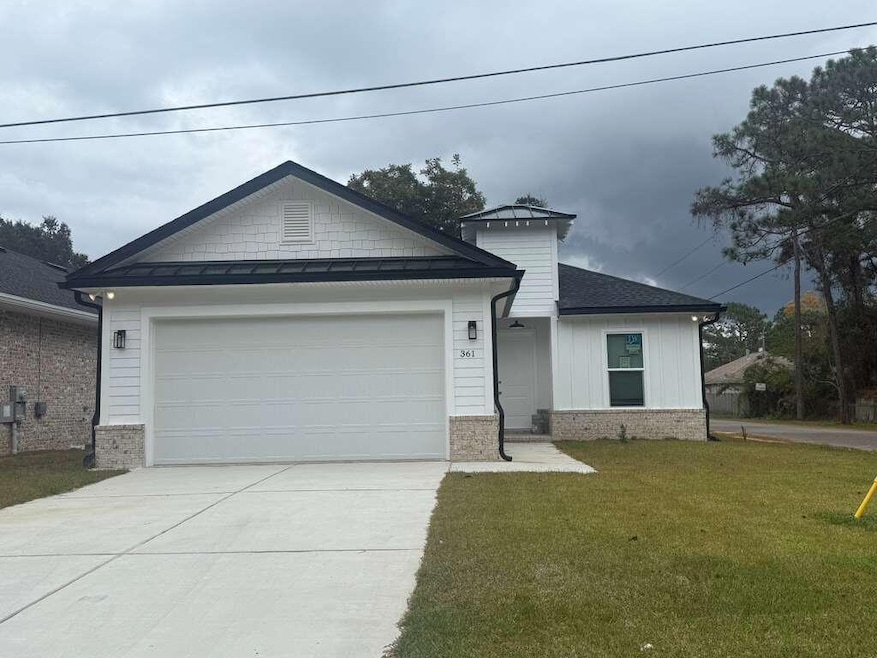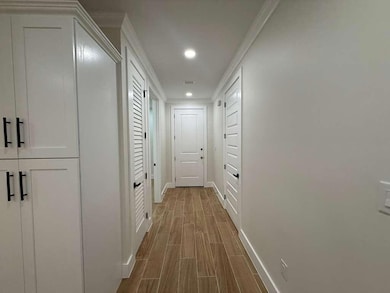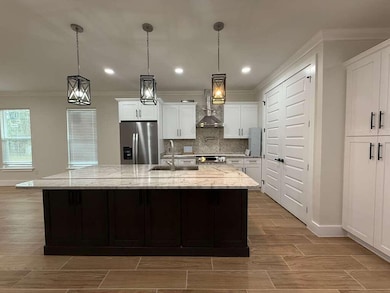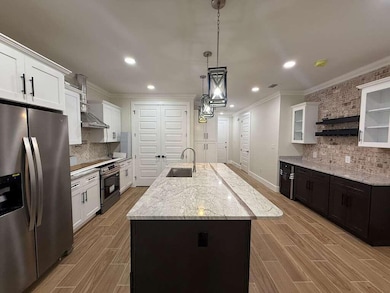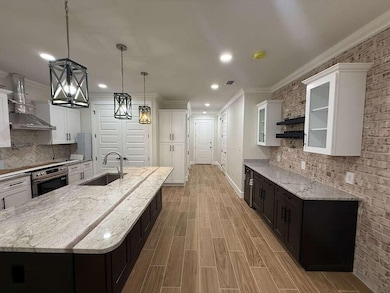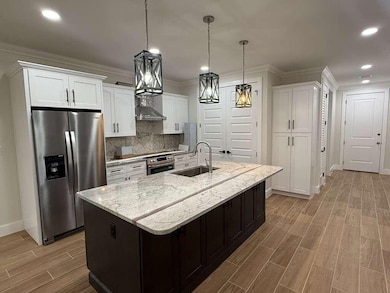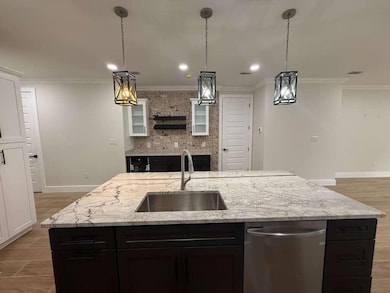361 County Line Rd Niceville, FL 32578
Highlights
- Contemporary Architecture
- Newly Painted Property
- Corner Lot
- Freeport Middle School Rated A-
- Vaulted Ceiling
- Wine Refrigerator
About This Home
Brand-New 4-Bedroom, 3 Bath Home with Modern Finishes Near the MidBay Bridge Welcome to your next home! This custom-built, brand-new 4-bedroom, 3-bath residence perfectly combines modern comfort, stylish design, and an unbeatable location—just minutes from the MidBay Bridge. Enjoy convenient access to the beautiful Emerald Coast beaches, military bases, schools, shopping, dining, and more. Step inside to discover a bright and spacious open-concept living area featuring raised ceilings, recessed lighting, and gorgeous tile plank flooring throughout—no carpet! The gourmet kitchen is a chef's dream, complete with a large island and breakfast bar, sleek stainless steel appliances, generous cabinet and counter space, a walk-in pantry, and a chic bar area with a wine refrigerator. The formal dining area offers the perfect setting for family meals or entertaining guests. Retreat to the luxurious primary suite showcasing a barn door leading to a fabulous en suite with a dual-sink vanity, an elegant walk-in tiled shower with dual showerheads (including a rainfall feature), separate soaking tub, a private water closet, and a massive walk-in closet with an additional linen closet. This bedroom also has its own exterior door to the large, covered back patio overlooking the privacy-fenced back yard. Two of the guest bedrooms have walk-in closets, and one has its on en suite (the other two share a third full bath). This thoughtfully designed home also includes:
A spacious 2-car garage
Laundry hook ups *Pets are considered on a case-by-case basis with prior owner approval and a non-refundable pet fee
*Smoking and vaping are strictly prohibited Don't miss this opportunity to live in a beautifully crafted home in a prime location.
Home Details
Home Type
- Single Family
Year Built
- Built in 2025
Lot Details
- Property fronts a county road
- Back Yard Fenced
- Corner Lot
- Interior Lot
- Level Lot
- Property is zoned County, Resid Single Family
Parking
- 2 Car Garage
- Automatic Garage Door Opener
Home Design
- Contemporary Architecture
- Newly Painted Property
- Brick Exterior Construction
- Dimensional Roof
Interior Spaces
- 2,102 Sq Ft Home
- 1-Story Property
- Crown Molding
- Vaulted Ceiling
- Ceiling Fan
- Recessed Lighting
- Living Room
- Dining Area
- Tile Flooring
- Pull Down Stairs to Attic
- Fire and Smoke Detector
- Exterior Washer Dryer Hookup
Kitchen
- Breakfast Bar
- Walk-In Pantry
- Electric Oven or Range
- Self-Cleaning Oven
- Induction Cooktop
- Microwave
- Ice Maker
- Dishwasher
- Wine Refrigerator
- Kitchen Island
- Disposal
Bedrooms and Bathrooms
- 4 Bedrooms
- Split Bedroom Floorplan
- En-Suite Primary Bedroom
- 3 Full Bathrooms
- Dual Vanity Sinks in Primary Bathroom
- Separate Shower in Primary Bathroom
- Soaking Tub
- Garden Bath
Outdoor Features
- Covered Patio or Porch
Schools
- Freeport Elementary And Middle School
- Freeport High School
Utilities
- Central Heating and Cooling System
- Electric Water Heater
Community Details
- Villa Tasso Town Of Subdivision
Listing and Financial Details
- Assessor Parcel Number 30-1S-21-41100-039-0020
Map
Source: Emerald Coast Association of REALTORS®
MLS Number: 989224
- 77 Magnolia St
- 132 Wright Cir
- 104 Wright Dr
- 46 Tomahawk St
- 123 Raintree Blvd
- 54 Tomahawk St
- 822 Saint Joseph Cove
- 1210 Whitewood Way
- 306 Curacao Way
- 4485 Turnberry Place
- 4444 Southminster Cir
- 162 Meadowbrook Ct
- 102 Midland Ct
- 114 Summit Ct
- 4600 Range Rd
- 219 Satsuma Rd
- 4558 Barrington Ln
- 4557 Barrington Ln
- 1940 Bluewater Blvd
- 1940 Bluewater Blvd Unit 20
