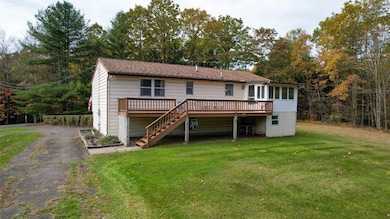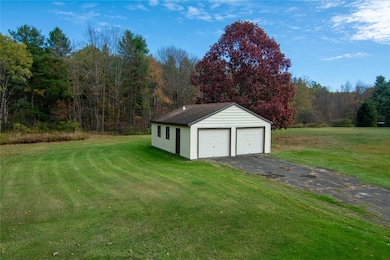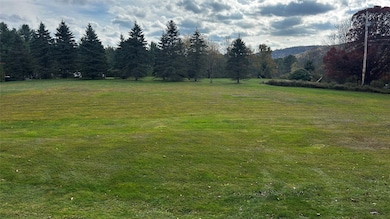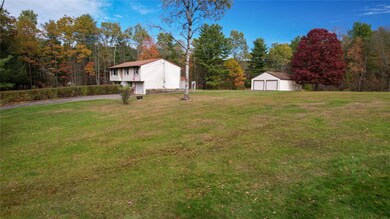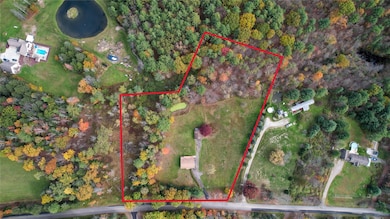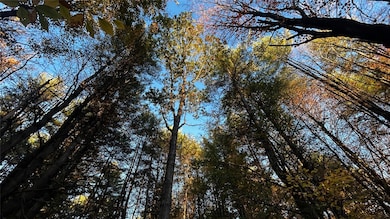361 Dunbar Rd Windsor, NY 13865
Estimated payment $1,492/month
Highlights
- Home fronts a pond
- Mature Trees
- Stream or River on Lot
- Pond View
- Deck
- Raised Ranch Architecture
About This Home
Make your Dream of Country Living a Reality..! Delightful 3-bedroom, 1 1/2 bath Raised Ranch on 4.55 acres in West Windsor. Beautiful setting with open landscape, mature trees and wooded area with calming creek to escape to. Huge detached 26 x 30 heated garage with work space. Inside Anderson Thermo-pane windows help create a warm and inviting space. Open living & dining area leads out to the enclosed sun porch and extended deck overlooking the property. Great kitchen layout w/solid wood cabinetry, ample counter space and quality appliances that stay. Two sizable bedrooms with extra closet space and a full-bath. Lower level offers flexibility with a 3rd bedroom, family room, laundry, pantry & attached garage. Artesian well provides a supply of crystal-clean water w/less effort and cost. New HWH. 200-amp electric. Roof 2020. Home inspection done. Septic pumped 2025. Design your updates and make this house your home. Stop by this Sunday, October 19, 11:00-12:00 for Open House.
Listing Agent
EXIT REALTY HOMEWARD BOUND License #10401284646 Listed on: 10/18/2025

Home Details
Home Type
- Single Family
Est. Annual Taxes
- $3,472
Year Built
- Built in 1979
Lot Details
- Home fronts a pond
- Home fronts a stream
- Landscaped
- Level Lot
- Mature Trees
- Wooded Lot
- Property is zoned Residential & Agriculture, Residential & Agriculture
Parking
- 3 Car Garage
- Basement Garage
- Heated Garage
- Garage Door Opener
- Driveway
Property Views
- Pond
- Creek or Stream
Home Design
- Raised Ranch Architecture
- Split Foyer
- Vinyl Siding
- Concrete Perimeter Foundation
Interior Spaces
- 1,612 Sq Ft Home
- Ceiling Fan
- Wood Burning Fireplace
- Insulated Windows
- Family Room with Fireplace
- Workshop
- Partial Basement
Kitchen
- Free-Standing Range
- Range Hood
- Dishwasher
Flooring
- Carpet
- Vinyl
Bedrooms and Bathrooms
- 3 Bedrooms
Laundry
- Laundry Room
- Dryer
- Washer
Outdoor Features
- Stream or River on Lot
- Deck
- Enclosed Patio or Porch
Schools
- C R Weeks Elementary School
Utilities
- Dehumidifier
- Zoned Heating
- Baseboard Heating
- Well
- Electric Water Heater
- Septic Tank
- High Speed Internet
- Phone Available
- Cable TV Available
Map
Home Values in the Area
Average Home Value in this Area
Tax History
| Year | Tax Paid | Tax Assessment Tax Assessment Total Assessment is a certain percentage of the fair market value that is determined by local assessors to be the total taxable value of land and additions on the property. | Land | Improvement |
|---|---|---|---|---|
| 2024 | $4,593 | $91,600 | $20,100 | $71,500 |
| 2023 | $4,496 | $91,600 | $20,100 | $71,500 |
| 2022 | $4,333 | $91,600 | $20,100 | $71,500 |
| 2021 | $4,311 | $91,600 | $20,100 | $71,500 |
| 2020 | $2,831 | $91,600 | $20,100 | $71,500 |
| 2019 | $0 | $91,600 | $20,100 | $71,500 |
| 2018 | $2,733 | $91,600 | $20,100 | $71,500 |
| 2017 | $2,730 | $91,600 | $20,100 | $71,500 |
| 2016 | $2,775 | $91,600 | $20,100 | $71,500 |
| 2015 | -- | $91,600 | $20,100 | $71,500 |
| 2014 | -- | $91,600 | $20,100 | $71,500 |
Property History
| Date | Event | Price | List to Sale | Price per Sq Ft |
|---|---|---|---|---|
| 10/31/2025 10/31/25 | Pending | -- | -- | -- |
| 10/18/2025 10/18/25 | For Sale | $230,000 | -- | $143 / Sq Ft |
Source: Greater Binghamton Association of REALTORS®
MLS Number: 333012
APN: 035089-148-004-0001-030-000-0000
- 156 Dodd Rd
- 44 and 48 Gaf Lake Rd
- 39 Indian Summer Blvd
- 270 Ouaquaga Rd
- 848 Ouaquaga Rd
- 56 Ouaquaga Rd
- 232 Riley Rd
- 40 Hilltop Ln
- 55 Markie Ln
- 213 Shedd Rd
- 569 Trim St
- 878 Cafferty Rd
- 150 Cafferty Rd
- 850 Ouaquaga Rd
- 219 Martin Hill Rd
- 130 Brown Rd
- 551 Johnson Rd
- 297 Springer Rd
- 54 & 56 Griswold St
- 179 Duell Rd

