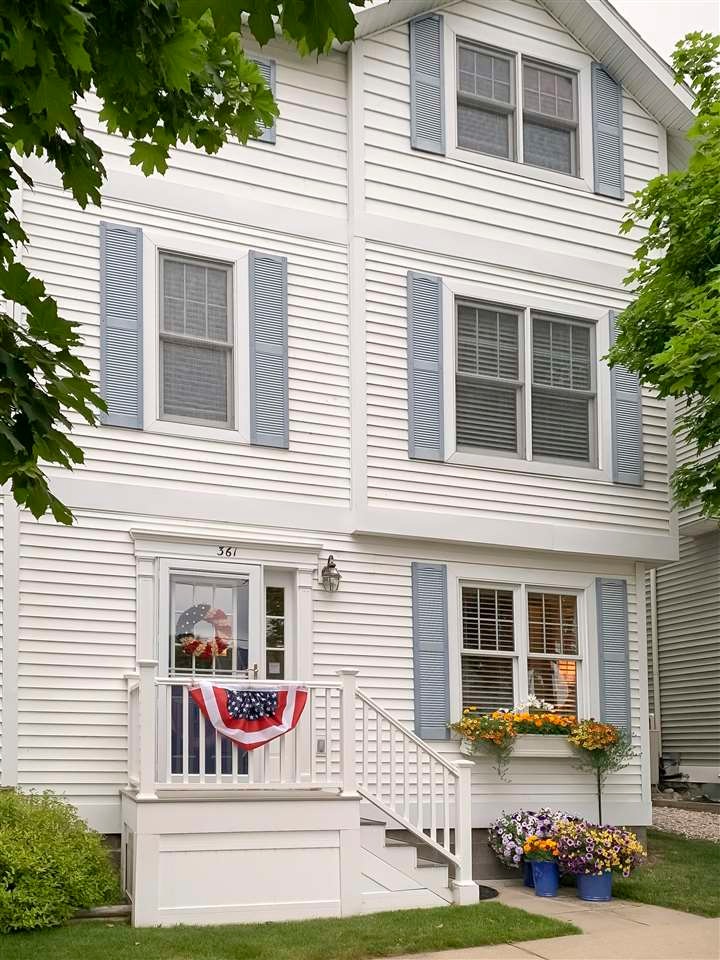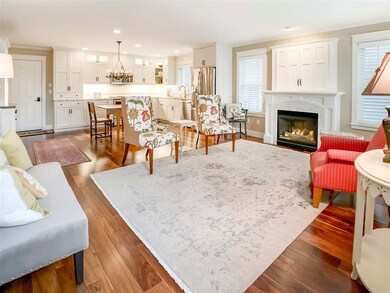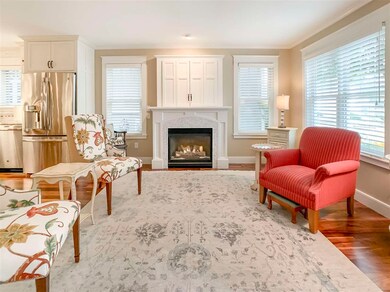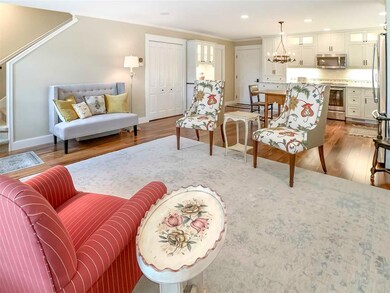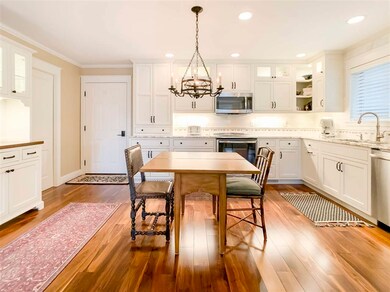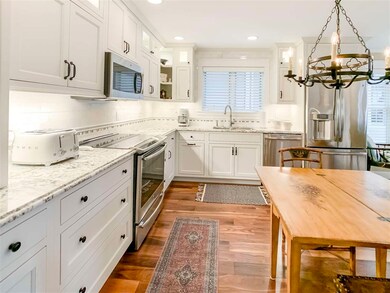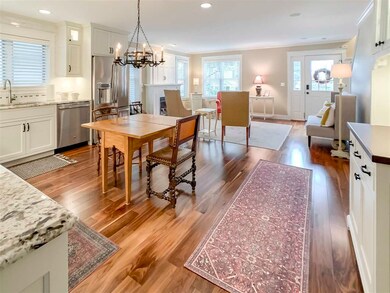
361 E 3rd St Harbor Springs, MI 49740
Highlights
- Wood Flooring
- Wood Frame Window
- 1 Car Attached Garage
- Snowmobile Trail
- Thermal Windows
- Living Room
About This Home
As of July 2023Prime DOWNTOWN location in the heart of Harbor Springs! Pristine condition! Steps from restaurants, shops, marinas, parks, theatre, library, and post office. Beautiful light-filled end unit offers views of Little Traverse Bay. 2016 impressive high-end custom renovation throughout by Wolverine Cabinet Co. of Petoskey. Offers granite countertops, hardwood flooring, GE Profile stainless appliances, featuring custom woodwork (crown moldings, solid core doors, cabinetry with Kohler fixtures) and Hunter Douglas white cottage style wood blinds. Second Floor features 3 bedrooms with 2 ensuite bathrooms; master bedroom overlooking the Bluff with ensuite bath and vaulted ceilings; an enclosed laundry with new large capacity LG washer and dryer. Amazing third floor loft area is a second master bedroom or media/fitness room complete with ensuite bath. Enjoy everything that this four-season resort town has to offer, with easy access to skiing, golfing, boating, and cultural activities. Offered mostly furnished with dinnerware, beverage glasses, and linens.
Last Agent to Sell the Property
Sharon Pressey
Coldwell Banker Schmidt - Petoskey Listed on: 07/10/2023

Property Details
Home Type
- Condominium
Est. Annual Taxes
- $11,458
HOA Fees
- $150 Monthly HOA Fees
Home Design
- Wood Frame Construction
- Asphalt Shingled Roof
Interior Spaces
- 1,945 Sq Ft Home
- 2-Story Property
- Ceiling Fan
- Gas Fireplace
- Thermal Windows
- Blinds
- Wood Frame Window
- Living Room
- Dining Room
- Second Floor Utility Room
- Wood Flooring
- Crawl Space
Kitchen
- Range
- Built-In Microwave
- Dishwasher
- Disposal
Bedrooms and Bathrooms
- 4 Bedrooms
- Primary Bedroom Upstairs
Laundry
- Dryer
- Washer
Parking
- 1 Car Attached Garage
- Driveway
Utilities
- Forced Air Heating and Cooling System
- Heating System Uses Natural Gas
- Electric Water Heater
- Cable TV Available
Listing and Financial Details
- Assessor Parcel Number 51-15-13-227-101
Community Details
Overview
- Bluffside Association
Recreation
- Snowmobile Trail
Ownership History
Purchase Details
Home Financials for this Owner
Home Financials are based on the most recent Mortgage that was taken out on this home.Purchase Details
Home Financials for this Owner
Home Financials are based on the most recent Mortgage that was taken out on this home.Purchase Details
Purchase Details
Purchase Details
Purchase Details
Similar Homes in Harbor Springs, MI
Home Values in the Area
Average Home Value in this Area
Purchase History
| Date | Type | Sale Price | Title Company |
|---|---|---|---|
| Warranty Deed | $710,000 | -- | |
| Warranty Deed | -- | None Available | |
| Quit Claim Deed | -- | -- | |
| Warranty Deed | $370,000 | -- | |
| Quit Claim Deed | -- | -- | |
| Quit Claim Deed | -- | -- |
Property History
| Date | Event | Price | Change | Sq Ft Price |
|---|---|---|---|---|
| 07/13/2023 07/13/23 | Sold | $815,000 | -8.9% | $419 / Sq Ft |
| 07/10/2023 07/10/23 | For Sale | $895,000 | +17.8% | $460 / Sq Ft |
| 09/14/2022 09/14/22 | Sold | $760,000 | -4.9% | $391 / Sq Ft |
| 07/10/2022 07/10/22 | Price Changed | $799,000 | -5.9% | $411 / Sq Ft |
| 05/26/2022 05/26/22 | For Sale | $849,000 | +97.4% | $437 / Sq Ft |
| 11/18/2016 11/18/16 | Sold | $430,000 | -6.3% | $221 / Sq Ft |
| 10/22/2016 10/22/16 | Pending | -- | -- | -- |
| 08/21/2015 08/21/15 | For Sale | $459,000 | -- | $236 / Sq Ft |
Tax History Compared to Growth
Tax History
| Year | Tax Paid | Tax Assessment Tax Assessment Total Assessment is a certain percentage of the fair market value that is determined by local assessors to be the total taxable value of land and additions on the property. | Land | Improvement |
|---|---|---|---|---|
| 2025 | $11,458 | $378,900 | $378,900 | $0 |
| 2024 | $11,458 | $386,100 | $386,100 | $0 |
| 2023 | $7,587 | $347,600 | $347,600 | $0 |
| 2022 | $7,587 | $198,200 | $198,200 | $0 |
| 2021 | $7,326 | $186,700 | $186,700 | $0 |
| 2020 | $7,238 | $188,900 | $188,900 | $0 |
| 2019 | $8,889 | $180,600 | $180,600 | $0 |
| 2018 | -- | $160,700 | $160,700 | $0 |
| 2017 | -- | $158,600 | $158,600 | $0 |
| 2016 | -- | $159,100 | $159,100 | $0 |
| 2015 | -- | $148,300 | $0 | $0 |
| 2014 | $5,912 | $152,700 | $0 | $0 |
Agents Affiliated with this Home
-
S
Seller's Agent in 2023
Sharon Pressey
Coldwell Banker Schmidt - Petoskey
-

Buyer's Agent in 2023
Sally Teal
Berkshire Hathaway HomeServices Michigan Real Estate - HS
(231) 881-9989
37 in this area
99 Total Sales
-

Seller's Agent in 2022
Charity Fuhrman
Berkshire Hathaway HomeServices Michigan Real Estate - HS
(231) 881-4878
21 in this area
32 Total Sales
-

Seller's Agent in 2016
Sam DeCamp
Gaslight Group Properties
(231) 838-4213
106 in this area
155 Total Sales
-

Buyer's Agent in 2016
Bernie Schaffer
Harbor Sotheby's International Rlty - Harbor Sprgs
(231) 838-4800
27 in this area
49 Total Sales
Map
Source: Northern Michigan MLS
MLS Number: 471499
APN: 51-15-13-227-101
- 223 E 3rd St
- 211 E 3rd St Unit AND 209 E Third St
- 195 E Main St
- 193 E Main St Unit 4
- 285 E Lake St
- 181 Zoll St
- 528 E Bay St
- 409 W 4th St
- 145 Traverse St
- 401 Clark St
- 443 W Summit St
- 428 Glenn Dr
- 3231 Pete's Run
- 3154 Pete's Run
- 7481 S State St
- 3089 Pete's Run
- 572 W Bluff Dr Unit C
- 580 W Bluff Dr Unit Parcel A
- 580 W Bluff Dr Unit LOT B
- 540 W Summit St
