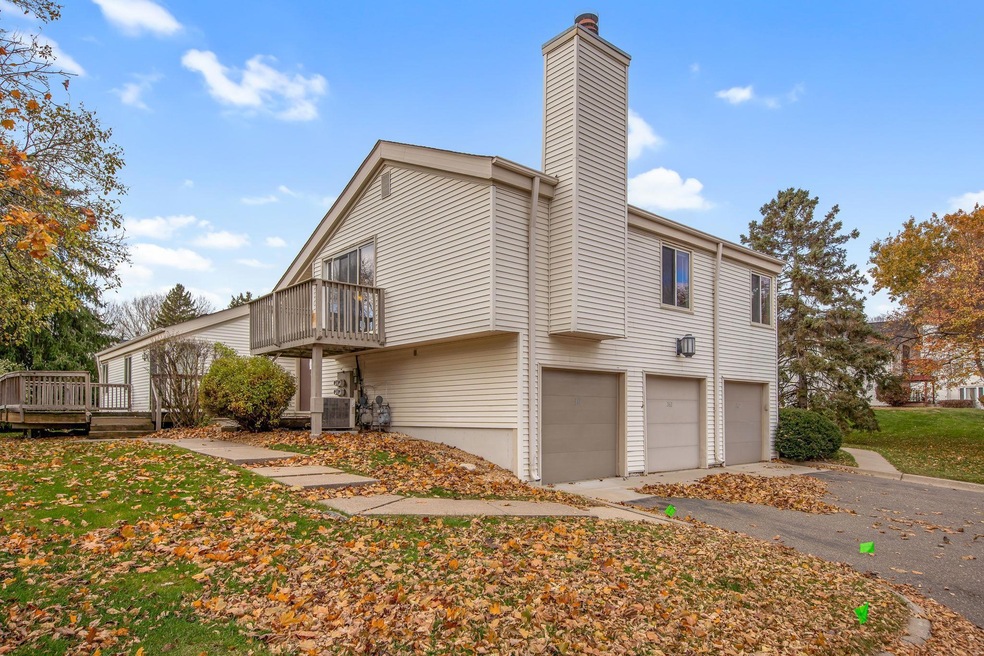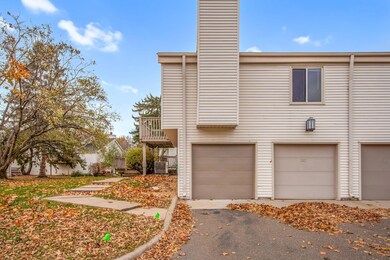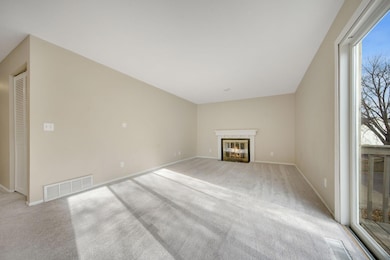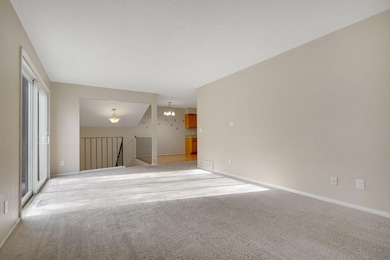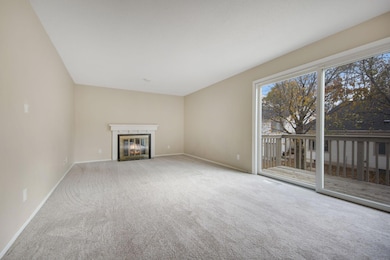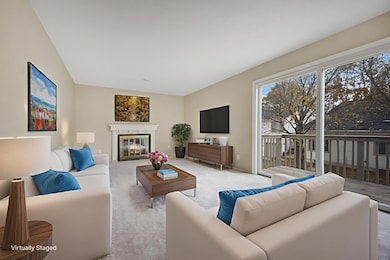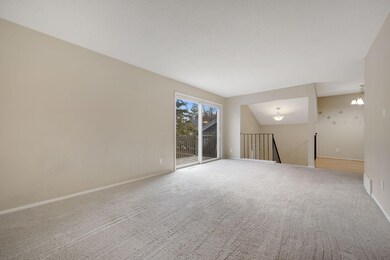361 Elan Ct Unit G Woodbury, MN 55125
Estimated payment $1,559/month
Highlights
- In Ground Pool
- Tennis Courts
- Eat-In Kitchen
- Deck
- 1 Car Attached Garage
- Laundry Room
About This Home
Nestled in a quiet community this townhouse is perfect for first time home buyer, downsizers, or anyone seeking a low maintenance lifestyle. Mature trees and occasional wildlife make you feel like your away from the city. Main level living with 2 bedrooms, 1 bath and 1 car garage offering comfort, convenience and style. A location that is close to prime Woodbury shopping, restaurants and entertainment. Easy to take a tour and move in ready with a quick closing. Resort style amenities include clubhouse, indoor pool, tennis courts and a game room. Relax on your private patio or take advantage of nearby walking trails and parks. Easy freeway access - making your daily commute a breeze.
Open House Schedule
-
Saturday, November 22, 202512:00 to 1:00 pm11/22/2025 12:00:00 PM +00:0011/22/2025 1:00:00 PM +00:00Add to Calendar
-
Sunday, November 23, 202512:00 to 1:00 pm11/23/2025 12:00:00 PM +00:0011/23/2025 1:00:00 PM +00:00Add to Calendar
Townhouse Details
Home Type
- Townhome
Est. Annual Taxes
- $1,943
Year Built
- Built in 1974
Lot Details
- 3,160 Sq Ft Lot
- Many Trees
HOA Fees
- $343 Monthly HOA Fees
Parking
- 1 Car Attached Garage
- Tuck Under Garage
- Insulated Garage
- Garage Door Opener
Home Design
- Aluminum Siding
Interior Spaces
- 1,000 Sq Ft Home
- 1-Story Property
- Gas Fireplace
- Living Room with Fireplace
- Dining Room
- Partial Basement
Kitchen
- Eat-In Kitchen
- Range
- Microwave
- Dishwasher
- Disposal
Bedrooms and Bathrooms
- 2 Bedrooms
- 1 Full Bathroom
Laundry
- Laundry Room
- Dryer
- Washer
Outdoor Features
- In Ground Pool
- Deck
Utilities
- Forced Air Heating and Cooling System
- Vented Exhaust Fan
- 100 Amp Service
- Gas Water Heater
- Water Softener is Owned
- Cable TV Available
Listing and Financial Details
- Assessor Parcel Number 0502821140030
Community Details
Overview
- Association fees include lawn care, ground maintenance, professional mgmt, recreation facility, trash, security, sewer, shared amenities, snow removal
- Sundown Association, Phone Number (763) 231-4513
- Apt Ownership 05 Sundown Condo Forsythe Sec Subdivision
Amenities
- Community Deck or Porch
Recreation
- Tennis Courts
- Community Indoor Pool
- Trails
Map
Home Values in the Area
Average Home Value in this Area
Tax History
| Year | Tax Paid | Tax Assessment Tax Assessment Total Assessment is a certain percentage of the fair market value that is determined by local assessors to be the total taxable value of land and additions on the property. | Land | Improvement |
|---|---|---|---|---|
| 2024 | $1,990 | $183,200 | $35,000 | $148,200 |
| 2023 | $1,990 | $192,100 | $50,000 | $142,100 |
| 2022 | $1,766 | $170,800 | $45,200 | $125,600 |
| 2021 | $1,672 | $152,400 | $40,000 | $112,400 |
| 2020 | $1,708 | $142,800 | $45,000 | $97,800 |
| 2019 | $1,518 | $140,500 | $42,500 | $98,000 |
| 2018 | $1,538 | $125,300 | $40,000 | $85,300 |
| 2017 | $1,464 | $122,900 | $40,000 | $82,900 |
| 2016 | $1,310 | $108,600 | $30,000 | $78,600 |
| 2015 | $1,260 | $96,900 | $20,000 | $76,900 |
| 2013 | -- | $68,600 | $9,100 | $59,500 |
Property History
| Date | Event | Price | List to Sale | Price per Sq Ft |
|---|---|---|---|---|
| 11/11/2025 11/11/25 | For Sale | $199,900 | -- | $200 / Sq Ft |
Purchase History
| Date | Type | Sale Price | Title Company |
|---|---|---|---|
| Interfamily Deed Transfer | -- | None Available | |
| Warranty Deed | $70,000 | -- | |
| Warranty Deed | $72,900 | -- |
Mortgage History
| Date | Status | Loan Amount | Loan Type |
|---|---|---|---|
| Open | $52,500 | New Conventional |
Source: NorthstarMLS
MLS Number: 6816394
APN: 05-028-21-14-0030
- 335 Elan Ct
- 356 Gironde Ct Unit 9
- 122 Avignon Ct
- 673 Kingfisher Ln Unit D
- 673 Kingfisher Ln Unit H
- 577 Woodduck Dr Unit E
- 700 Kingfisher Ln Unit F
- 7680 Teal Rd
- 7605 Teal Bay
- 7880 Somerset Rd
- 401 Hickory Ln N
- 422 Hickory Ln N
- 8043 Galway Rd
- 484 Hickory Ln N
- 7525 5th St N
- 8138 Somerset Rd
- 772 Winterberry Dr
- 1102 Fallbrook Ln
- 1283 Donegal Bay
- 936 Winterberry Dr
- 665 Woodduck Dr
- 7600 2nd St N
- 7526 5th St N
- 6850 Ashwood Rd
- 975 Weir Dr
- 8630-8847 Summer Wind Alcove
- 8847 Meridian Way
- 8871 Meridian Trail
- 7260 Guider Dr
- 7255 Guider Dr
- 9000 City Place Blvd
- 9417 4th Street Ln N
- 8958 Spring Ln
- 6940 Woodmere Rd
- 7531 Afton Rd
- 9259 Troon Ct
- 9305 Turnberry Alcove
- 174 Jean Ave N
- 184 Jean Ave
- 190 Jean Ave
