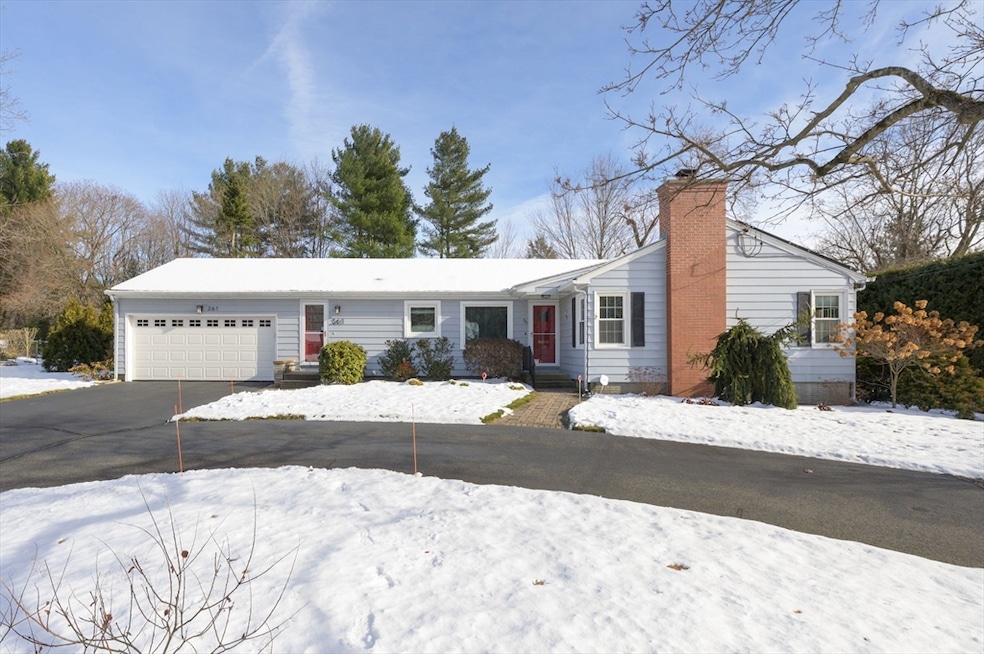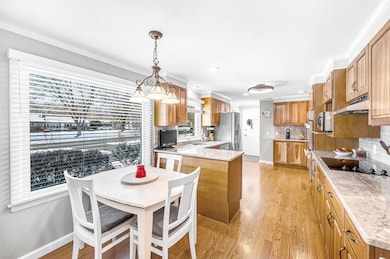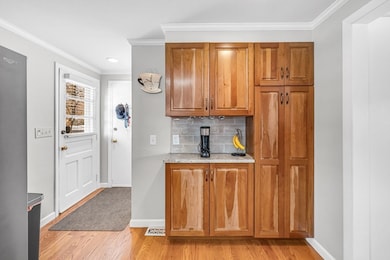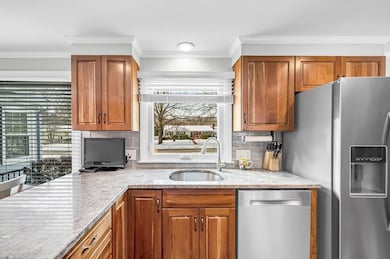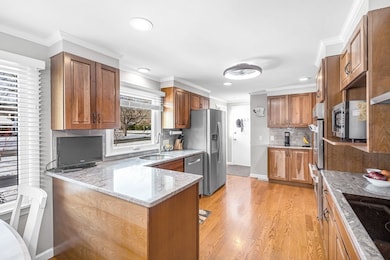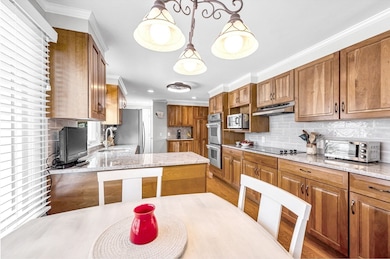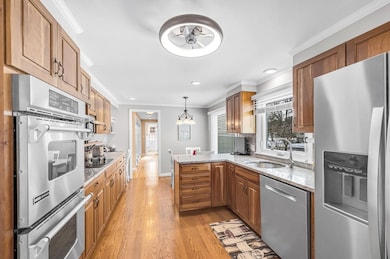361 Frank Smith Rd Longmeadow, MA 01106
Estimated payment $3,426/month
Highlights
- Golf Course Community
- Medical Services
- Open Floorplan
- Blueberry Hill Rated A-
- Solar Power System
- Custom Closet System
About This Home
CENTER OF TOWN RANCH! Well maintained 7RM, 2 BR Ranch w/great floor plan & many newer windows. Refinished hardwood floors thru-out. Fabulous CONDO ALTERNATIVE! Interior recently painted. Updated kitchen w/ granite counters, cherry cabinets, SS appliances, double wall ovens & dining area. Triple pane kitchen windows & newer LR & sunroom windows. Custom shades too. Open floor plan, LR & DR both flow into beautiful sunroom w/ vaulted ceiling, views to private back yard & French door access to deck w/2025 retractable awning. Professionally landscaped grounds w/ plants blooming in seasonal rotation. Den w/ fireplace can also be home office or guest area. Primary bedroom offers garden views, walk-in closet & updated full bath. Hall bath updated w/ new glass shower door & granite vanity. 2 cedar closets/ 1 walk-in below. OWNED SOLAR PANELS-ZERO electric cost past 4.5yrs APO. Paver walks to front & side doors. Large storage shed. 2 car garage w/ newer overhead door. Circular driveway
Home Details
Home Type
- Single Family
Est. Annual Taxes
- $8,148
Year Built
- Built in 1965 | Remodeled
Lot Details
- 0.38 Acre Lot
- Landscaped Professionally
- Level Lot
- Sprinkler System
- Cleared Lot
- Property is zoned RA2
Parking
- 2 Car Attached Garage
- Garage Door Opener
- Driveway
- 6 Open Parking Spaces
- Off-Street Parking
Home Design
- Ranch Style House
- Frame Construction
- Blown-In Insulation
- Shingle Roof
- Concrete Perimeter Foundation
Interior Spaces
- 1,588 Sq Ft Home
- Open Floorplan
- Crown Molding
- Cathedral Ceiling
- Ceiling Fan
- Recessed Lighting
- Light Fixtures
- 1 Fireplace
- Insulated Windows
- Picture Window
- Window Screens
- French Doors
- Dining Area
- Home Office
- Sun or Florida Room
- Attic Ventilator
- Storm Doors
Kitchen
- Double Oven
- Range with Range Hood
- Microwave
- Dishwasher
- Solid Surface Countertops
- Disposal
Flooring
- Wood
- Ceramic Tile
Bedrooms and Bathrooms
- 2 Bedrooms
- Custom Closet System
- Cedar Closet
- Walk-In Closet
- 2 Full Bathrooms
- Pedestal Sink
- Soaking Tub
- Bathtub with Shower
- Separate Shower
- Linen Closet In Bathroom
Laundry
- Dryer
- Washer
- Sink Near Laundry
Unfinished Basement
- Basement Fills Entire Space Under The House
- Interior Basement Entry
- Sump Pump
- Block Basement Construction
- Laundry in Basement
Outdoor Features
- Bulkhead
- Deck
- Outdoor Storage
- Rain Gutters
Schools
- Blueberry Elementary School
- Glenbrook Middle School
- LHS High School
Utilities
- Whole House Fan
- Forced Air Heating and Cooling System
- 1 Cooling Zone
- 1 Heating Zone
- Heating System Uses Natural Gas
- 200+ Amp Service
- Gas Water Heater
- High Speed Internet
- Cable TV Available
Additional Features
- Solar Power System
- Property is near schools
Listing and Financial Details
- Assessor Parcel Number M:0330 B:0171 L:0055,2544457
Community Details
Overview
- No Home Owners Association
- Near Conservation Area
Amenities
- Medical Services
- Shops
Recreation
- Golf Course Community
- Tennis Courts
- Community Pool
- Park
- Jogging Path
- Bike Trail
Map
Home Values in the Area
Average Home Value in this Area
Tax History
| Year | Tax Paid | Tax Assessment Tax Assessment Total Assessment is a certain percentage of the fair market value that is determined by local assessors to be the total taxable value of land and additions on the property. | Land | Improvement |
|---|---|---|---|---|
| 2025 | $8,148 | $385,800 | $160,700 | $225,100 |
| 2024 | $7,978 | $385,800 | $160,700 | $225,100 |
| 2023 | $7,284 | $317,800 | $138,400 | $179,400 |
| 2022 | $7,079 | $287,300 | $138,400 | $148,900 |
| 2021 | $6,791 | $274,500 | $131,800 | $142,700 |
| 2020 | $6,471 | $267,300 | $124,600 | $142,700 |
| 2019 | $6,177 | $256,400 | $124,600 | $131,800 |
| 2018 | $5,904 | $242,900 | $153,500 | $89,400 |
| 2017 | $5,728 | $242,900 | $153,500 | $89,400 |
| 2016 | $5,562 | $228,600 | $142,900 | $85,700 |
| 2015 | $5,428 | $229,800 | $141,400 | $88,400 |
Property History
| Date | Event | Price | List to Sale | Price per Sq Ft | Prior Sale |
|---|---|---|---|---|---|
| 12/15/2025 12/15/25 | Pending | -- | -- | -- | |
| 12/11/2025 12/11/25 | For Sale | $529,000 | +33.9% | $333 / Sq Ft | |
| 04/23/2021 04/23/21 | Sold | $395,000 | 0.0% | $249 / Sq Ft | View Prior Sale |
| 03/11/2021 03/11/21 | Pending | -- | -- | -- | |
| 03/05/2021 03/05/21 | For Sale | $395,000 | -- | $249 / Sq Ft |
Purchase History
| Date | Type | Sale Price | Title Company |
|---|---|---|---|
| Warranty Deed | $395,000 | None Available | |
| Deed | $262,000 | -- | |
| Deed | $142,666 | -- | |
| Deed | $145,000 | -- |
Mortgage History
| Date | Status | Loan Amount | Loan Type |
|---|---|---|---|
| Open | $160,000 | Purchase Money Mortgage | |
| Previous Owner | $100,000 | Purchase Money Mortgage | |
| Previous Owner | $18,000 | No Value Available | |
| Previous Owner | $98,000 | No Value Available |
Source: MLS Property Information Network (MLS PIN)
MLS Number: 73461762
APN: LONG-000330-000171-000055
- 53 Ashford Rd
- 111 Ashford Rd
- 202 Williamsburg Dr
- 58 Shady Side Dr
- 67 Shady Side Dr
- 217 Inverness Ln
- 203 Green Hill Rd
- 64 Magnolia Cir
- 221 Bel Air Dr
- 52 Smithfield Ct
- 552 Dwight Rd
- 49 Wimbleton Dr
- 63 Meadowlark Dr
- 49 Fields Dr Unit 49
- 153 Porter Lake Dr Unit 153
- 124 Tecumseh Dr
- 21 Brentwood St
- 172 Maple St
- 171 Maple St
- 0 Dennis Rd
