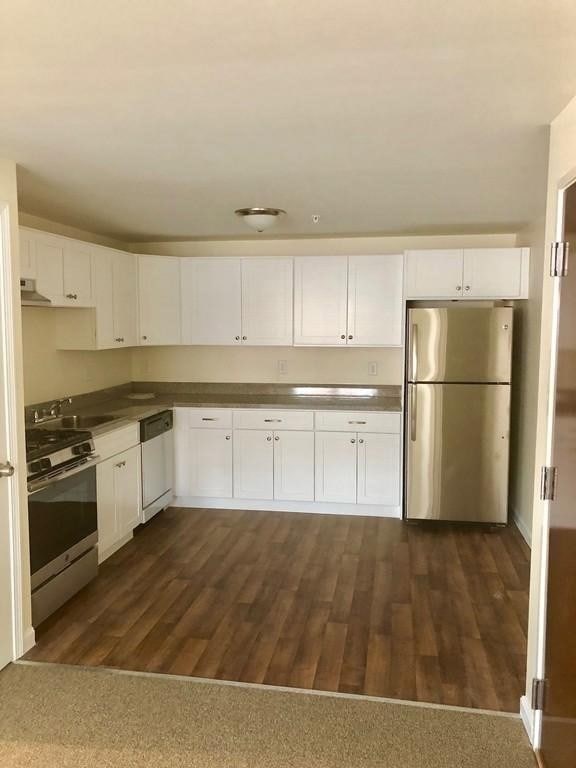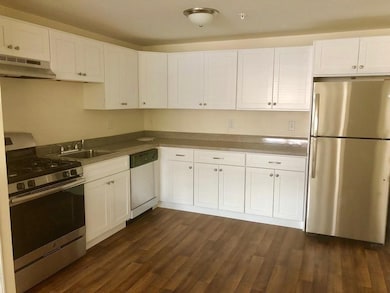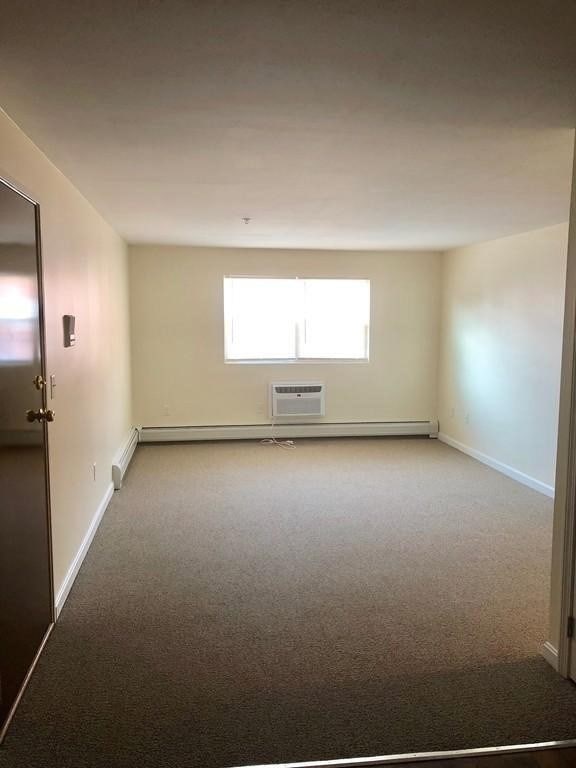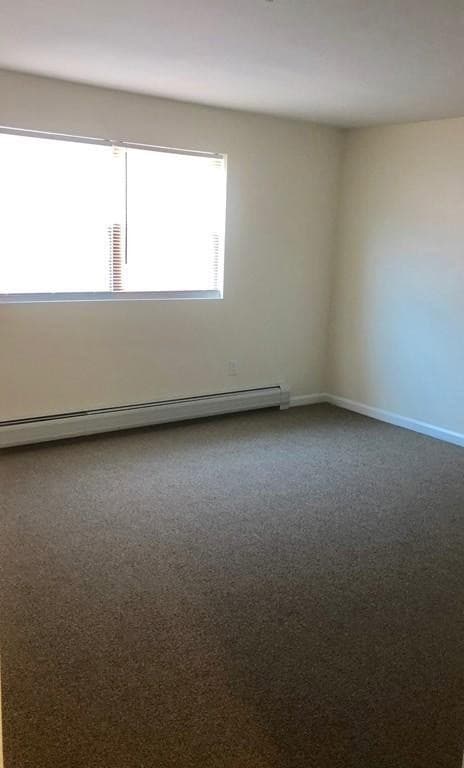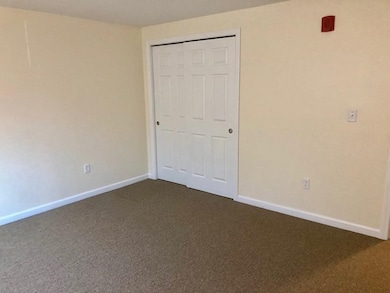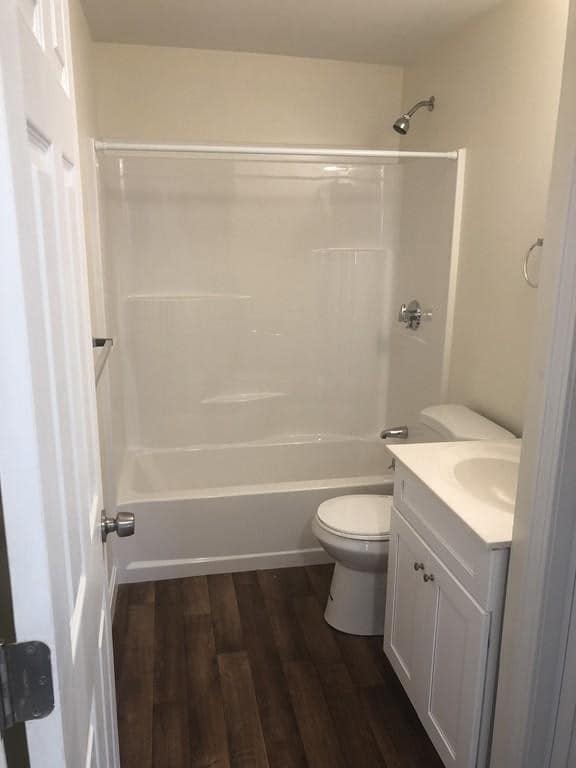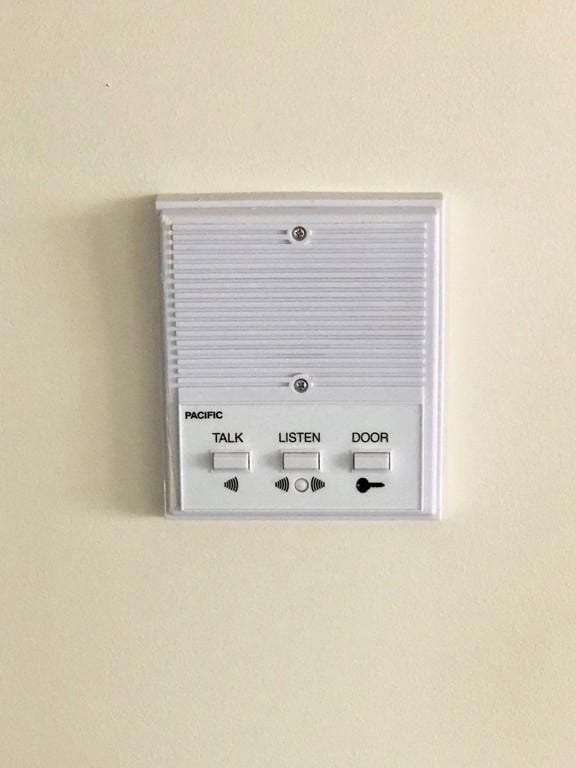361 Hildreth St Unit 24 Lowell, MA 01850
Centralville NeighborhoodHighlights
- Property is near public transit
- Shops
- Laundry Facilities
- Intercom
About This Home
Discover the epitome of convenience and style in this remarkable rental property that fulfills all your desires. Nestled in a prime location, this stunning apartment boasts affordability without compromising on luxury. Featuring two bedrooms and a modern bath, this space is thoughtfully designed to accommodate your lifestyle seamlessly. Recently renovated from top to bottom, both the building and the unit exude quality craftsmanship. Indulge in the elegance of the newly updated kitchen, showcasing exquisite countertops, sleek white cabinets, and state-of-the-art stainless steel appliances. The bathroom invites relaxation with its wonderful tub, while the bedrooms offer comfort with plush wall-to-wall carpeting. Don't miss the chance to experience this exceptional rental opportunity, schedule your showing today!
Condo Details
Home Type
- Condominium
Est. Annual Taxes
- $2,407
Year Built
- Built in 1986
Parking
- 1 Car Parking Space
Home Design
- 761 Sq Ft Home
- Entry on the 1st floor
Kitchen
- Range
- Dishwasher
Bedrooms and Bathrooms
- 2 Bedrooms
- 1 Full Bathroom
Location
- Property is near public transit
- Property is near schools
Utilities
- No Cooling
Listing and Financial Details
- Security Deposit $1,550
- Rent includes sewer, trash collection, gardener
- 12 Month Lease Term
- Assessor Parcel Number M:153 B:3005 L:361 U:24,3186539
Community Details
Overview
- Property has a Home Owners Association
Amenities
- Shops
- Laundry Facilities
Pet Policy
- No Pets Allowed
Map
Source: MLS Property Information Network (MLS PIN)
MLS Number: 73414599
APN: LOWE-000153-003005-000361-000024
- 345 Hildreth St Unit 14
- 349 Hildreth St Unit 16
- 108 Billings St
- 375 Aiken Ave Unit 4
- 87 Exeter St
- 87 Lilley Ave
- 972 Bridge St
- 20 Dean Ave
- 37 Beaudry St
- 18 Stone St
- 935 Bridge St
- 81 Spring Park Ave
- 575 Beacon St
- 23 Griggs St
- 28 May St
- 74-76 Sladen St
- 18 May St
- 118 Lafayette St
- 45 July St
- 50 Hampshire St
- 99 Orleans St Unit B
- 240 Barker Ave
- 375 Aiken Ave Unit 6
- 46 Fisher St
- 859 Lakeview Ave
- 8 Dalton St Unit Third Floor
- 72 Boisvert St Unit 4
- 241 W 6th St Unit 120
- 241 W 6th St Unit 118
- 241 W 6th St Unit 102
- 241 W 6th St Unit 114
- 694 Lakeview Ave Unit 3
- 134 Willard St Unit 15
- 142 Pleasant St Unit 142
- 251 Sladen St Unit 204
- 251 Sladen St Unit 107
- 251 Sladen St Unit 103
- 17 Ontario Ave Unit 17
- 134 Methuen St Unit 1
- 151r Methuen St Unit 151R
