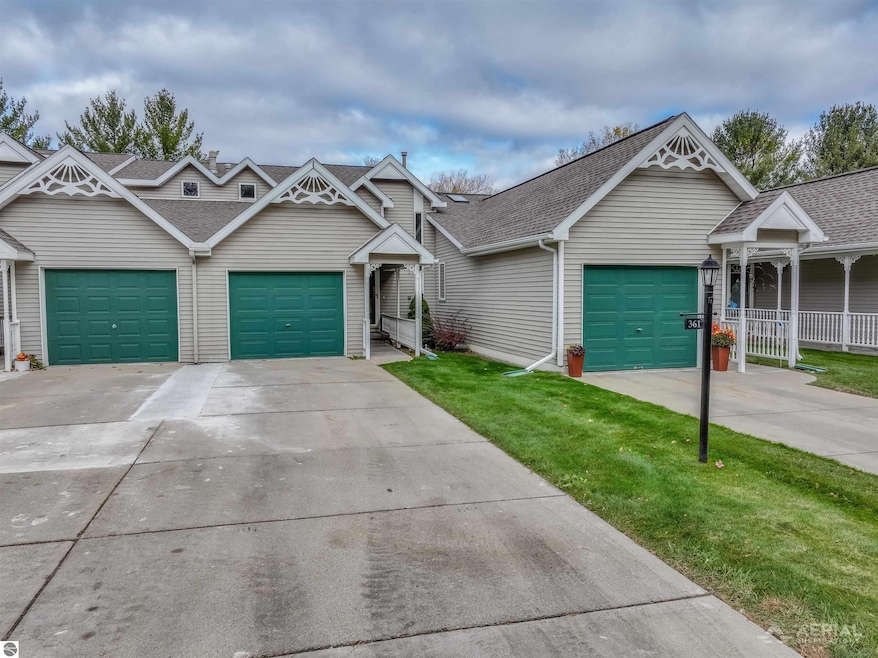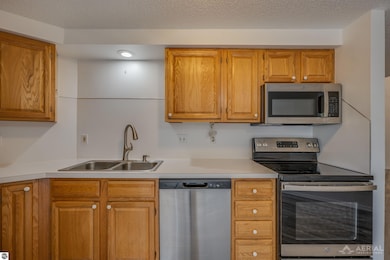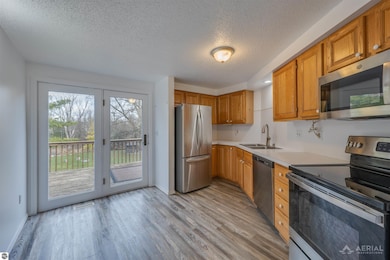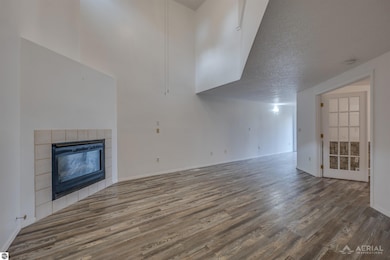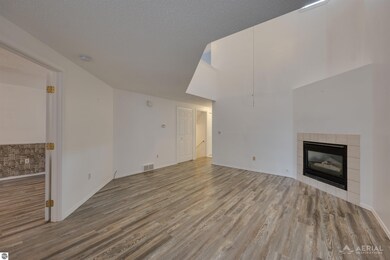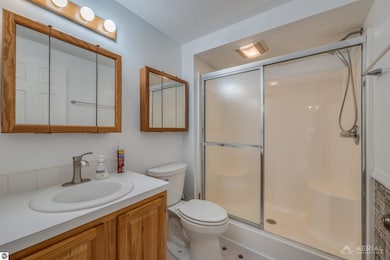361 Irons Park Dr West Branch, MI 48661
Estimated payment $1,686/month
Highlights
- Popular Property
- Deeded Waterfront Access Rights
- Vaulted Ceiling
- Private Waterfront
- Deck
- 5-minute walk to Irons Park
About This Home
If condo living with no outside maintenance is what you’re looking for, here it is! This spacious 3-bedroom (or possible 4 bedroom) condo features 2 full bathrooms and an inviting open layout. Double French doors lead to a beautiful master suite, which could also serve as a formal dining room. Newer flooring throughout. The kitchen includes all appliances, only a few years old, and the lower level is fully finished with a large laundry room and additional living space. Enjoy stunning views of the Rifle River from the main-level deck, or relax on the walk-out patio that opens to a well-maintained yard and community fire pit. Perfectly located within walking distance to downtown, Irons Park, and summer music in the park — this condo combines comfort, convenience, and natural beauty.
Home Details
Home Type
- Single Family
Est. Annual Taxes
- $4,561
Year Built
- Built in 1995
Lot Details
- Private Waterfront
- Landscaped
- Sprinkler System
- Cleared Lot
- The community has rules related to zoning restrictions
HOA Fees
- $250 Monthly HOA Fees
Home Design
- Block Foundation
- Frame Construction
- Asphalt Roof
- Vinyl Siding
Interior Spaces
- 1,900 Sq Ft Home
- 2-Story Property
- Vaulted Ceiling
- Ceiling Fan
- Skylights
- Fireplace
- Water Views
Kitchen
- Oven or Range
- Microwave
- Dishwasher
- Disposal
Bedrooms and Bathrooms
- 3 Bedrooms
Laundry
- Laundry Room
- Dryer
Basement
- Walk-Out Basement
- Basement Fills Entire Space Under The House
- Basement Window Egress
Parking
- 1 Car Attached Garage
- Garage Door Opener
Outdoor Features
- Deeded Waterfront Access Rights
- River Access
- Balcony
- Deck
- Patio
Utilities
- Forced Air Heating and Cooling System
- Cable TV Available
Additional Features
- Minimal Steps
- Ground Level Unit
Community Details
Overview
- Association fees include trash removal, snow removal, lawn care, exterior maintenance
- Irons Park Condominiums Community
Amenities
- Common Area
Map
Home Values in the Area
Average Home Value in this Area
Tax History
| Year | Tax Paid | Tax Assessment Tax Assessment Total Assessment is a certain percentage of the fair market value that is determined by local assessors to be the total taxable value of land and additions on the property. | Land | Improvement |
|---|---|---|---|---|
| 2025 | $4,561 | $89,900 | $0 | $0 |
| 2024 | $37 | $92,100 | $0 | $0 |
| 2023 | $2,953 | $79,500 | $0 | $0 |
| 2022 | $4,111 | $71,500 | $0 | $0 |
| 2021 | $3,913 | $67,900 | $0 | $0 |
| 2020 | $2,612 | $69,700 | $0 | $0 |
| 2019 | $2,492 | $67,600 | $0 | $0 |
| 2018 | $2,412 | $65,900 | $0 | $0 |
| 2017 | $2,276 | $65,800 | $0 | $0 |
| 2016 | $2,178 | $61,800 | $0 | $0 |
| 2015 | $2,048 | $59,700 | $0 | $0 |
| 2014 | $608 | $60,800 | $0 | $0 |
Property History
| Date | Event | Price | List to Sale | Price per Sq Ft | Prior Sale |
|---|---|---|---|---|---|
| 11/08/2025 11/08/25 | For Sale | $199,900 | +2.5% | $105 / Sq Ft | |
| 09/27/2023 09/27/23 | Sold | $195,000 | -1.0% | $139 / Sq Ft | View Prior Sale |
| 09/05/2023 09/05/23 | Pending | -- | -- | -- | |
| 09/01/2023 09/01/23 | For Sale | $197,000 | -- | $141 / Sq Ft |
Purchase History
| Date | Type | Sale Price | Title Company |
|---|---|---|---|
| Deed | $195,000 | -- |
Source: Northern Great Lakes REALTORS® MLS
MLS Number: 1940386
APN: 052-635-008-00
- 106 S Valley St
- 0 S First St Unit 1932836
- 195 Fremont St
- Parcel 1 M-76
- Parcel 2 M-76
- 240 N Burgess St
- 272 Windemere Place Unit 14A
- 268 Windemere Place Unit 14B
- 315 S 4th St
- 227 N 1st St
- 0 Fairview Rd Unit 1939430
- 324 N 4th St
- 2190 Fox Run
- 2249 Fox Run
- 2371 Pilatus Ct
- 0 Jonathan Ct Unit 11 1926460
- 0 Jonathan Ct Unit 12 1926461
- 0 Jonathan Ct Unit 1926470
- 0 Jonathan Ct Unit 10 1926458
- 0 Crawford St Unit 2 1926452
