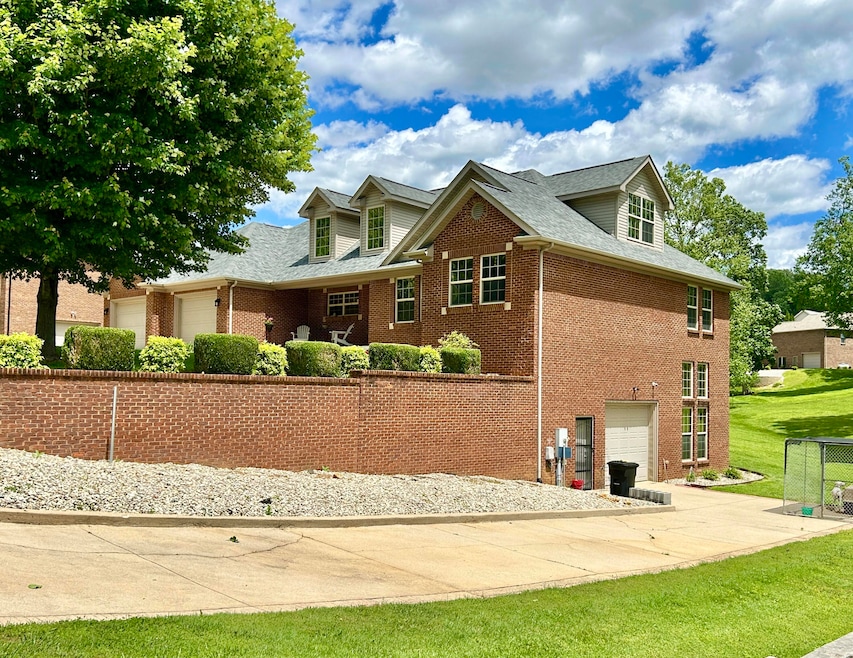361 Kolsons Landing Dr Somerset, KY 42503
Estimated payment $3,134/month
Highlights
- Boat Ramp
- Views of a Farm
- Porch
- Property is near a marina
- Wood Flooring
- Attached Garage
About This Home
PRICE REDUCED!! Discover your dream home in the sought-after community of Kolsons Landing! This stunning 4 bedroom and 3 full bathroom detached residence offers an elegant blend of style and comfort. Step inside to find exquisite hardwood flooring and high ceilings that create a bright and welcoming atmosphere. The spacious master suite features 2 separate closets and ensuite master bath complete with a tile shower, providing a serene escape from the everyday. The heart of the home is a large eat-in kitchen, boasting granite counters, an island bar, and beautiful maple cabinetry, perfect for entertaining or family gatherings. Cozy up by the stone gas log fireplace in the living area or enjoy a tranquil evening on the covered rear porch overlooking the expansive lot. The finished basement with a wet bar offers the perfect entertainment space, whether you're hosting guests or enjoying a quite night in. There's a large utility garage in the lower level for your lake toys. Located just across the street from beautiful Lake Cumberland, with the Needle Point Boat Ramp a short golf cart ride away, this home offers endless opportunities for outdoor adventures. Seasonal lake view!!!
Listing Agent
Lake Cumberland Real Estate Professionals License #206380 Listed on: 05/23/2025
Home Details
Home Type
- Single Family
Est. Annual Taxes
- $2,775
Year Built
- Built in 2008
Lot Details
- 0.83 Acre Lot
Home Design
- Brick Veneer
- Dimensional Roof
- Concrete Perimeter Foundation
Interior Spaces
- 1-Story Property
- Wet Bar
- Ceiling Fan
- Ventless Fireplace
- Gas Log Fireplace
- Propane Fireplace
- Insulated Windows
- Blinds
- Insulated Doors
- Family Room
- Living Room with Fireplace
- Dining Room
- Utility Room
- Views of a Farm
- Security System Owned
Kitchen
- Eat-In Kitchen
- Breakfast Bar
- Oven or Range
- Dishwasher
Flooring
- Wood
- Tile
Bedrooms and Bathrooms
- 4 Bedrooms
- Walk-In Closet
- 3 Full Bathrooms
Laundry
- Laundry on main level
- Washer and Electric Dryer Hookup
Finished Basement
- Walk-Out Basement
- Basement Fills Entire Space Under The House
Parking
- Attached Garage
- Front Facing Garage
- Garage Door Opener
- Driveway
Outdoor Features
- Property is near a marina
- Boat Ramp
- Patio
- Porch
Schools
- Oakhill Elementary School
- Southern Middle School
- Southwestern High School
Utilities
- Cooling Available
- Air Source Heat Pump
- Electric Water Heater
- Septic Tank
Community Details
- Kolson's Landing Subdivision
Listing and Financial Details
- Assessor Parcel Number 041-5-3-59
Map
Home Values in the Area
Average Home Value in this Area
Tax History
| Year | Tax Paid | Tax Assessment Tax Assessment Total Assessment is a certain percentage of the fair market value that is determined by local assessors to be the total taxable value of land and additions on the property. | Land | Improvement |
|---|---|---|---|---|
| 2024 | $2,775 | $375,000 | $25,000 | $350,000 |
| 2023 | $2,918 | $375,000 | $25,000 | $350,000 |
| 2022 | $2,958 | $375,000 | $25,000 | $350,000 |
| 2021 | $2,836 | $345,000 | $25,000 | $320,000 |
| 2020 | $2,896 | $350,000 | $25,000 | $325,000 |
| 2019 | $2,443 | $325,000 | $25,000 | $300,000 |
| 2018 | $1,998 | $275,000 | $25,000 | $250,000 |
| 2017 | $1,959 | $275,000 | $25,000 | $250,000 |
| 2016 | $1,964 | $275,000 | $25,000 | $250,000 |
| 2015 | $1,920 | $275,000 | $25,000 | $250,000 |
| 2014 | $1,876 | $275,000 | $25,000 | $250,000 |
Property History
| Date | Event | Price | Change | Sq Ft Price |
|---|---|---|---|---|
| 08/19/2025 08/19/25 | Price Changed | $544,900 | -0.9% | $135 / Sq Ft |
| 05/23/2025 05/23/25 | For Sale | $549,900 | +59.4% | $136 / Sq Ft |
| 12/21/2020 12/21/20 | Sold | $345,000 | -9.0% | $65 / Sq Ft |
| 10/22/2020 10/22/20 | Pending | -- | -- | -- |
| 07/07/2020 07/07/20 | For Sale | $379,000 | -- | $71 / Sq Ft |
Purchase History
| Date | Type | Sale Price | Title Company |
|---|---|---|---|
| Deed | $345,000 | -- | |
| Grant Deed | $250,000 | -- |
Source: ImagineMLS (Bluegrass REALTORS®)
MLS Number: 25010857
APN: 041-5-3-59
- 205 Kolsons Landing Dr
- 75 Mark St
- 147 Kolsons Landing Dr
- 130 Lake Crest Dr
- 188 Lake Cliff Dr
- 74 Lucky Leaf Dr
- 100 Lake Crest Dr
- 311 Lake Cliff Dr
- 182 Lake Forest Dr
- 11 Horizon Hill Dr
- 148 E Horizon Hill Dr
- 340 Lake Forest Dr
- 211 Lake Forest Dr
- 414 Lake Forest Dr
- 236 E Horizon Hills Dr
- 430 E Horizon Hill Dr
- 146 Lake Walk Dr
- 339 Silver Creek Dr
- 244 Water Cliff Dr
- 218 Falls Creek Way
- 51 Lee's Ford Dock Rd Unit 104
- 81 Lee's Ford Dock Rd Unit 8
- 81 Lee's Ford Dock Rd
- 386 Parkers Mill Way
- B2 Nasim Way Unit 10
- 5340 Beechwood Dr Unit 2
- 11 Midland Meadow
- 406 N Main St
- 115 N Central Ave
- 113 College St
- 323 Randolph St
- 321 Randolph St
- 1633 Kentucky 1247 Unit B
- 1611 Kentucky 1247 Unit C
- 1611 Kentucky 1247 Unit B
- 1611 Kentucky 1247 Unit A
- 1613 Kentucky 1247 Unit B
- 88 Saint Annes Ct
- 200 Cory Ln Unit 8
- 165 Goad Ln







