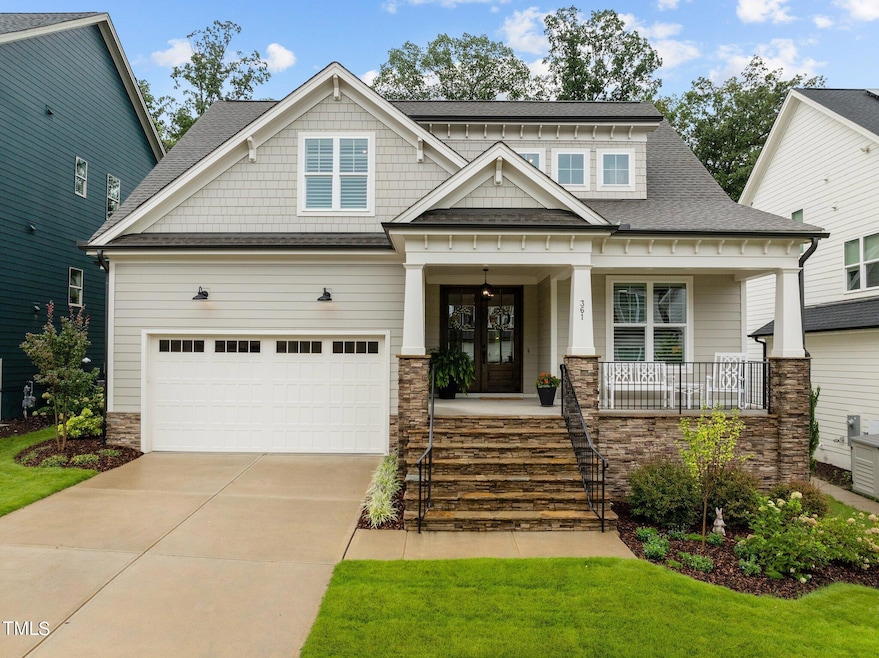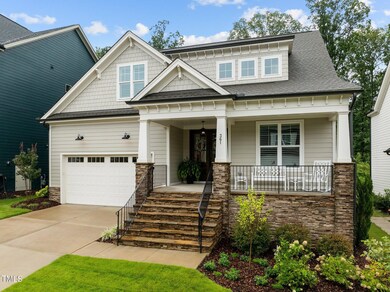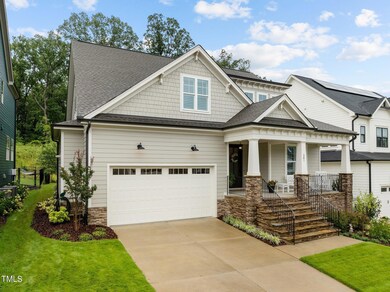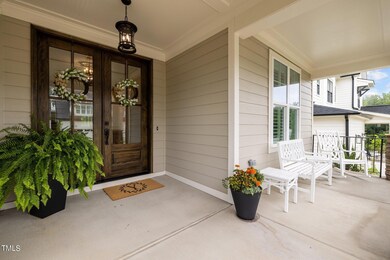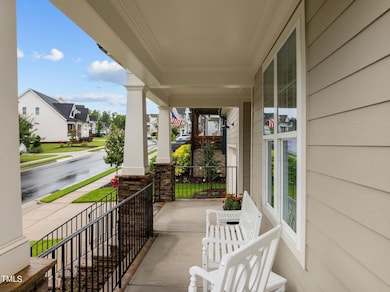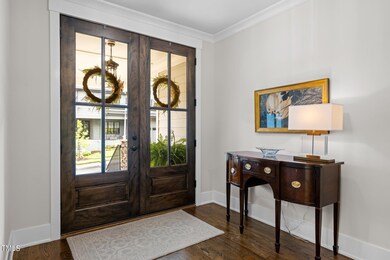
361 Monteith Dr Chapel Hill, NC 27516
Baldwin NeighborhoodHighlights
- Fitness Center
- View of Trees or Woods
- Craftsman Architecture
- Margaret B. Pollard Middle School Rated A-
- Open Floorplan
- Clubhouse
About This Home
As of October 2024Step into luxury with this exquisite green-certified ''Concord'' Homes by Dickerson build boasting main floor living and custom touches throughout. Nestled on a beautiful lot that backs up to the woods in Briar Chapel near the end of a cul-de-sac street, this home combines elegance and modern convenience. The main level features a spacious office perfect for working from home, an inviting guest bedroom, and a luxurious owner's suite with a large shower and walk-in closet connected to the laundry room. The upper level offers an additional guest bedroom, an expansive bonus rec room with a custom wet bar, and two generously-sized walk-in storage areas. Upgraded features include site-finished hardwoods, a tankless hot water system, custom built-ins in living room and drop zone, an upgraded trim package, and a sealed crawl space. Enjoy outdoor living with an enlarged screened porch featuring a cozy gas fireplace and a Trex deck installed in 2022. The beautifully landscaped yard has brand new zoysia sod in the front yard. Additional highlights include a stone front with fiber cement siding, 55 SEER rating, dual zone HVAC system with gas furnaces, extensive landscaping, a 4 ft extension to the screened porch, a 5 ft tall encapsulated crawl space, easy access under porch storage, a polyurea garage floor coating with a lifetime warranty, custom interior shutters and window treatments, upgraded marble countertops in the kitchen and primary bath, upgraded baths and fixtures throughout, and custom trim in the office with pocket doors. This home represents the perfect blend of functionality, luxury, and sustainability. As part of the vibrant Briar Chapel community, you'll have access to amenities like two pools, a clubhouse, a large sports complex, walking trails, a fitness center, and a dog park.
Last Agent to Sell the Property
The Oceanaire Realty License #299750 Listed on: 08/10/2024
Home Details
Home Type
- Single Family
Est. Annual Taxes
- $4,334
Year Built
- Built in 2022
Lot Details
- 6,621 Sq Ft Lot
- Landscaped
- Back Yard
HOA Fees
- $150 Monthly HOA Fees
Parking
- 2 Car Attached Garage
Home Design
- Craftsman Architecture
- Brick or Stone Mason
- Permanent Foundation
- Raised Foundation
- Block Foundation
- Architectural Shingle Roof
- Stone
Interior Spaces
- 3,031 Sq Ft Home
- 2-Story Property
- Open Floorplan
- Wet Bar
- Built-In Features
- Smooth Ceilings
- Ceiling Fan
- Recessed Lighting
- Gas Fireplace
- Mud Room
- Entrance Foyer
- Family Room with Fireplace
- 2 Fireplaces
- Living Room
- Combination Kitchen and Dining Room
- Home Office
- Bonus Room
- Screened Porch
- Storage
- Views of Woods
- Unfinished Attic
Kitchen
- Gas Oven
- Gas Cooktop
- Range Hood
- Dishwasher
- Stainless Steel Appliances
- Kitchen Island
- Disposal
Flooring
- Wood
- Carpet
- Tile
Bedrooms and Bathrooms
- 3 Bedrooms
- Primary Bedroom on Main
- Walk-In Closet
- 3 Full Bathrooms
- Double Vanity
- Private Water Closet
- Bathtub with Shower
Laundry
- Laundry Room
- Laundry on main level
- Sink Near Laundry
Outdoor Features
- Deck
- Outdoor Fireplace
Schools
- Chatham Grove Elementary School
- Margaret B Pollard Middle School
- Seaforth High School
Utilities
- Forced Air Heating and Cooling System
- Heating System Uses Natural Gas
- Tankless Water Heater
- Gas Water Heater
- Phone Available
- Cable TV Available
Listing and Financial Details
- Assessor Parcel Number 0094397
Community Details
Overview
- Briar Chapel Community Association, Phone Number (919) 240-4955
- Built by Homes by Dickerson
- Briar Chapel Subdivision, Concord Floorplan
Recreation
- Tennis Courts
- Community Basketball Court
- Sport Court
- Fitness Center
- Community Pool
- Dog Park
- Trails
Additional Features
- Clubhouse
- Resident Manager or Management On Site
Ownership History
Purchase Details
Home Financials for this Owner
Home Financials are based on the most recent Mortgage that was taken out on this home.Purchase Details
Similar Homes in Chapel Hill, NC
Home Values in the Area
Average Home Value in this Area
Purchase History
| Date | Type | Sale Price | Title Company |
|---|---|---|---|
| Warranty Deed | $855,000 | None Listed On Document | |
| Warranty Deed | $674,000 | Smith Bagwell Holt |
Property History
| Date | Event | Price | Change | Sq Ft Price |
|---|---|---|---|---|
| 10/14/2024 10/14/24 | Sold | $855,000 | +1.2% | $282 / Sq Ft |
| 08/22/2024 08/22/24 | Pending | -- | -- | -- |
| 08/10/2024 08/10/24 | For Sale | $845,000 | -- | $279 / Sq Ft |
Tax History Compared to Growth
Tax History
| Year | Tax Paid | Tax Assessment Tax Assessment Total Assessment is a certain percentage of the fair market value that is determined by local assessors to be the total taxable value of land and additions on the property. | Land | Improvement |
|---|---|---|---|---|
| 2024 | $3,405 | $516,221 | $92,160 | $424,061 |
| 2023 | $3,405 | $516,221 | $92,160 | $424,061 |
| 2022 | $1,608 | $273,771 | $82,944 | $190,827 |
| 2021 | $641 | $82,944 | $82,944 | $0 |
Agents Affiliated with this Home
-

Seller's Agent in 2024
Brandon Yopp
The Oceanaire Realty
(910) 228-6481
4 in this area
144 Total Sales
-

Buyer's Agent in 2024
Kimberly Lovegrove
Governors Club Realty
(919) 324-2194
5 in this area
73 Total Sales
Map
Source: Doorify MLS
MLS Number: 10046063
APN: 0094397
- 386 Monteith Dr
- 167 Monteith Dr
- 690 Great Ridge Pkwy
- 83 Vandalia Ave
- 586 Great Ridge Pkwy
- 1168 Great Ridge Pkwy
- 39 Monteith Dr
- 223 Chauncey Cir
- 281 N Serenity Hill Cir
- 658 Bennett Mountain Trace
- 610 Bennett Mountain Trace
- 149 N Serenity Hill Cir
- 322 Tobacco Farm Way
- 253 Tobacco Farm Way
- 1342 Briar Chapel Pkwy
- 45 Summersweet Ln
- 59 Tobacco Farm Way
- 215 Bonterra Way
- 136 Serenity Hill Cir
- 7304 Oak Leaf Ln
