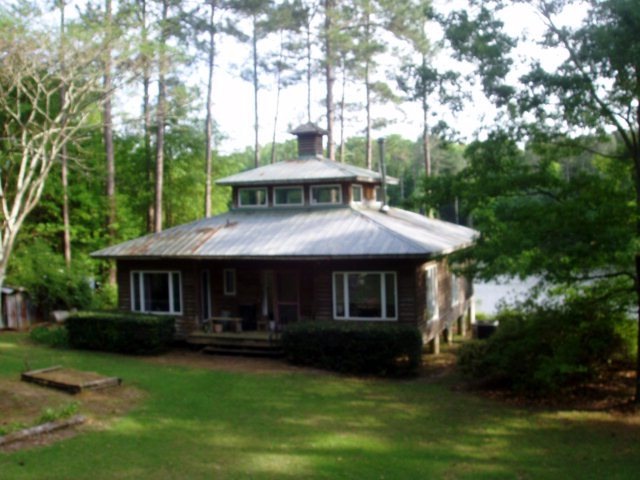361 Morrison Rd Whigham, GA 39897
Estimated Value: $90,307 - $170,000
Highlights
- Fishing
- Waterfront
- Deck
- Lake View
- Open Floorplan
- Secluded Lot
About This Home
As of November 2015This lovely place that was designed by Architect Benoit Gariepy of Montreal Canada is a gem that you will enjoy for years to come. It sits on 22 concrete pillars that support the house. The home has cypress siding, cypress beams inside, and mexican tile floors. The heat pump/AC that was installed about 10 years ago has two zones. The home has all Anderson double glazed windows that provide insulation that make the home easy to heat and cool. The main house has one bedroom and bath, and the guest quarters is like a motel room with a bedroom and private bath. There is a 40 acre cushion around this property. This is important as it contains the memorial garden that the owner made for Paul Bowden who helped build the lake. Also, Ken's woods, an area that the owner kept cleared of the sweet gum and other trees. The lot really extends into the common ground owned by the association making the lot much bigger in reality. A barbecue set for roasting a whole pig is included.
Home Details
Home Type
- Single Family
Est. Annual Taxes
- $950
Year Built
- Built in 1990
Lot Details
- 1.54 Acre Lot
- Waterfront
- Secluded Lot
- Wooded Lot
Parking
- 2 Car Detached Garage
- Dirt Driveway
- Open Parking
Home Design
- Cabin
- Frame Construction
- Shingle Roof
Interior Spaces
- 991 Sq Ft Home
- 2-Story Property
- Open Floorplan
- Beamed Ceilings
- Sheet Rock Walls or Ceilings
- High Ceiling
- Ceiling Fan
- Recessed Lighting
- Fireplace
- Combination Kitchen and Dining Room
- Tile Flooring
- Lake Views
- Crawl Space
- Laundry Room
Kitchen
- Electric Range
- Laminate Countertops
Bedrooms and Bathrooms
- 1 Bedroom
- En-Suite Primary Bedroom
- 1 Full Bathroom
- Bathtub with Shower
Outdoor Features
- Deck
- Screened Patio
- Separate Outdoor Workshop
- Porch
Utilities
- Central Heating and Cooling System
- Shared Well
- Septic Tank
Community Details
Overview
- Property has a Home Owners Association
Recreation
- Fishing
Ownership History
Purchase Details
Home Financials for this Owner
Home Financials are based on the most recent Mortgage that was taken out on this home.Purchase Details
Purchase History
| Date | Buyer | Sale Price | Title Company |
|---|---|---|---|
| Harris Douglas E | $75,000 | -- | |
| Wood Kenneth G | $10,000 | -- |
Property History
| Date | Event | Price | List to Sale | Price per Sq Ft |
|---|---|---|---|---|
| 11/06/2015 11/06/15 | Sold | $75,000 | -31.8% | $76 / Sq Ft |
| 10/16/2015 10/16/15 | Pending | -- | -- | -- |
| 04/10/2015 04/10/15 | For Sale | $110,000 | -- | $111 / Sq Ft |
Tax History
| Year | Tax Paid | Tax Assessment Tax Assessment Total Assessment is a certain percentage of the fair market value that is determined by local assessors to be the total taxable value of land and additions on the property. | Land | Improvement |
|---|---|---|---|---|
| 2024 | $687 | $30,008 | $8,000 | $22,008 |
| 2023 | $1,084 | $35,224 | $8,000 | $27,224 |
| 2022 | $1,084 | $35,224 | $8,000 | $27,224 |
| 2021 | $1,088 | $35,224 | $8,000 | $27,224 |
| 2020 | $1,092 | $35,224 | $8,000 | $27,224 |
| 2019 | $1,092 | $35,224 | $8,000 | $27,224 |
| 2018 | $1,025 | $35,224 | $8,000 | $27,224 |
| 2017 | $975 | $35,224 | $8,000 | $27,224 |
| 2016 | $836 | $36,468 | $8,000 | $28,468 |
| 2015 | $948 | $36,468 | $8,000 | $28,468 |
| 2014 | -- | $36,468 | $8,000 | $28,468 |
| 2013 | -- | $35,196 | $8,000 | $27,196 |
Map
Source: Thomasville Area Board of REALTORS®
MLS Number: 907989
APN: 00180-00000-042-000
- 0 Cal Thomas Rd
- 1741 Georgia 112
- 313 Coker Dr
- 53 +/- A Bond Rd
- 565 Bond Rd
- 189 Sabino Dr
- Tbd Cumbie Rd
- 0 Cumbie Rd
- 0 County Line Rd Unit 167502
- 7268 Lodgetown Rd
- 547 Eddie Avery Rd
- 0 Eddie Avery Rd Unit 14399
- Jowers Rd
- 0 Jowers Rd
- 206 Lodge Ln
- 1808 Upper Hawthorne Trail
- 425 Woodridge Ln
- 1520 Upper Hawthorne Trail
- 415 Woodridge Ln
- 000 Noles Rd
- 215 Morrison Rd
- 282 Morrison Rd
- 1364 Peebles Still Rd
- 1316 Peebles Still Rd
- 344 Morrison Rd
- 146 Morrison Rd
- 1362 Peebles Still Rd
- 1444 Peebles Still Rd
- 1468 Peebles Still Rd
- 1398 Peebles Still Rd
- 244 Hunter Ln
- 760 Lime Sink Rd
- 1443 Peebles Still Rd
- 1576 Peebles Still Rd
- 1592 Peebles Still Rd
- 953 Lime Sink Rd
- 320 Hunter Ln
Ask me questions while you tour the home.

