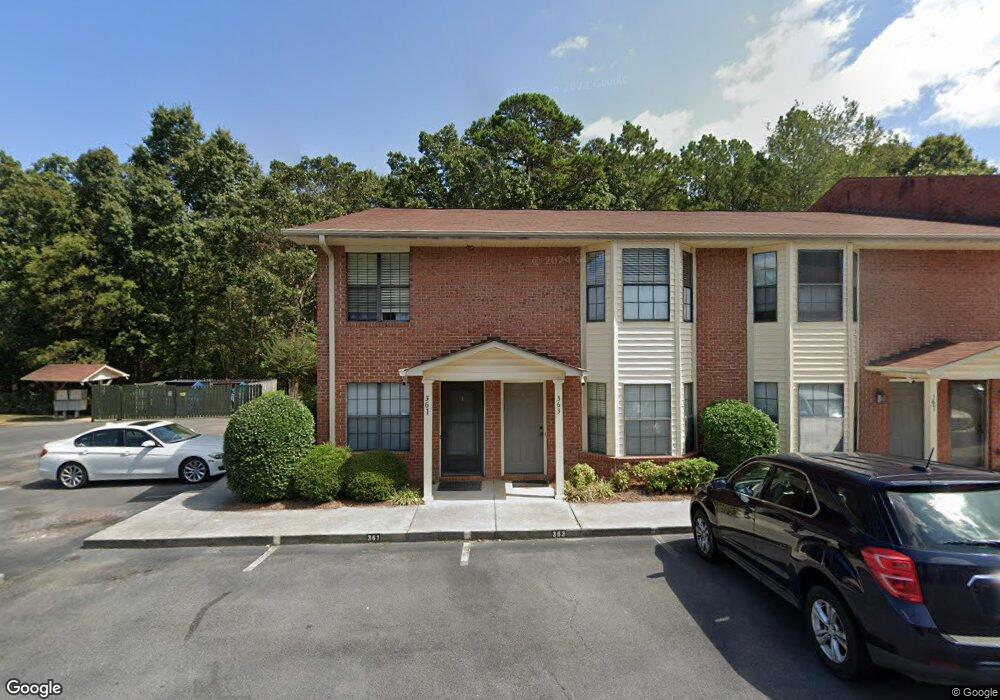361 Mount Vernon Dr Calhoun, GA 30701
Estimated Value: $178,000
2
Beds
2
Baths
1,426
Sq Ft
$125/Sq Ft
Est. Value
About This Home
This home is located at 361 Mount Vernon Dr, Calhoun, GA 30701 and is currently priced at $178,000, approximately $124 per square foot. 361 Mount Vernon Dr is a home located in Gordon County with nearby schools including Calhoun Primary School, Calhoun Elementary School, and Calhoun Middle School.
Ownership History
Date
Name
Owned For
Owner Type
Purchase Details
Closed on
May 19, 2021
Sold by
Minten Sam
Bought by
Minten Samuel Lee and Minten Mary
Current Estimated Value
Purchase Details
Closed on
Aug 9, 2019
Sold by
Greeson Hugh
Bought by
Minten Sam and Minten Mary Lou
Purchase Details
Closed on
Jun 4, 2019
Sold by
James Joyce
Bought by
Greeson Hugh and Duke Gary
Purchase Details
Closed on
Feb 17, 2005
Sold by
Tankersley Sydney Louise
Bought by
James Joyce
Home Financials for this Owner
Home Financials are based on the most recent Mortgage that was taken out on this home.
Original Mortgage
$115,000
Interest Rate
5.61%
Mortgage Type
New Conventional
Purchase Details
Closed on
Oct 8, 2001
Sold by
Tankersley Leeman M and Tankersley Sydney
Bought by
Tankersley Sydney Louise
Purchase Details
Closed on
Oct 25, 1996
Bought by
Tankersley Leeman M and Tankersley Sydney
Create a Home Valuation Report for This Property
The Home Valuation Report is an in-depth analysis detailing your home's value as well as a comparison with similar homes in the area
Home Values in the Area
Average Home Value in this Area
Purchase History
| Date | Buyer | Sale Price | Title Company |
|---|---|---|---|
| Minten Samuel Lee | -- | -- | |
| Minten Sam | $117,500 | -- | |
| Greeson Hugh | $86,000 | -- | |
| James Joyce | $115,000 | -- | |
| Tankersley Sydney Louise | -- | -- | |
| Tankersley Leeman M | $72,000 | -- |
Source: Public Records
Mortgage History
| Date | Status | Borrower | Loan Amount |
|---|---|---|---|
| Previous Owner | James Joyce | $115,000 |
Source: Public Records
Tax History Compared to Growth
Tax History
| Year | Tax Paid | Tax Assessment Tax Assessment Total Assessment is a certain percentage of the fair market value that is determined by local assessors to be the total taxable value of land and additions on the property. | Land | Improvement |
|---|---|---|---|---|
| 2023 | $1,650 | $58,680 | $0 | $58,680 |
| 2022 | $1,650 | $54,240 | $0 | $54,240 |
| 2021 | $1,264 | $42,440 | $0 | $42,440 |
| 2020 | $1,032 | $35,640 | $0 | $35,640 |
| 2019 | $445 | $37,920 | $0 | $37,920 |
| 2018 | $311 | $34,280 | $0 | $34,280 |
| 2017 | $295 | $32,000 | $0 | $32,000 |
| 2016 | $296 | $32,000 | $0 | $32,000 |
| 2015 | $291 | $31,280 | $0 | $31,280 |
| 2014 | $269 | $29,568 | $0 | $29,568 |
Source: Public Records
Map
Nearby Homes
- 367 Mount Vernon Dr
- 118 Old Mill Dr
- 154 Millers Ln
- 106 Mount Vernon Dr
- 137 Millers Ln
- 135 Millers Ln
- 122 Millers Ln
- 115 Old Mill Dr
- 111 Nike Dr
- 218 Newtown Rd NE
- 106 Millers Ln
- 106 Windmill Ct
- 104 Windmill Ct
- 108 Mill Stone Dr
- 249 Davis Dr
- 145 Green Row
- 113 Mill Pond Ln
- 125 Mill Pond Ln
- 1215 U S 41
- 218 Newtown Rd
- 365 Mount Vernon Dr
- 369 Mount Vernon Dr
- 371 Mount Vernon Dr
- 373 Mount Vernon Dr
- 431 Mount Vernon Dr Unit 12P
- 431 Mount Vernon Dr
- 375 Mount Vernon Dr
- 377 Mount Vernon Dr
- 355 Mount Vernon Dr
- 359 Mount Vernon Dr
- 357 Mount Vernon Dr
- 427 Mount Vernon Dr Unit 10
- 427 Mount Vernon Dr
- 427 Mount Vernon Dr Unit 427
- 353 Mount Vernon Dr
- 429 Mount Vernon Dr
- 379 Mount Vernon Dr
- 379 Mount Vernon Dr Unit 379
- 351 Mount Vernon Dr
- 349 Mount Vernon Dr
