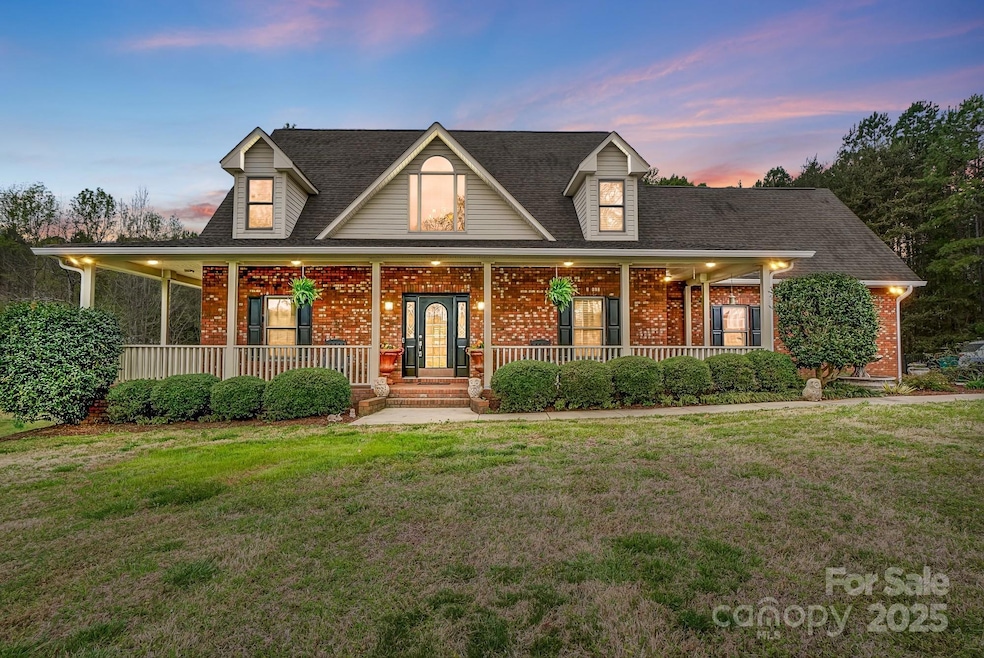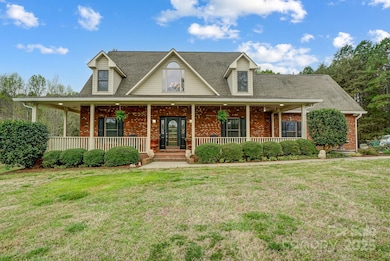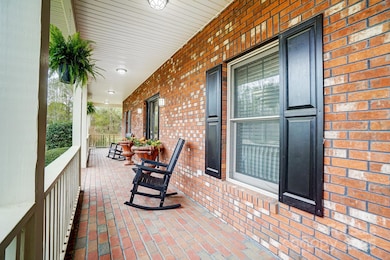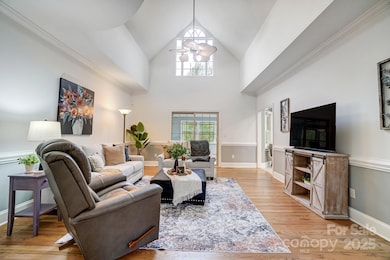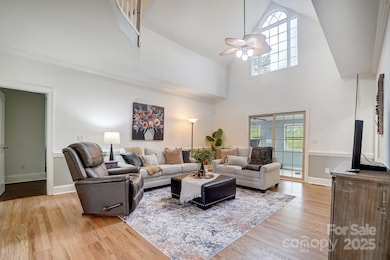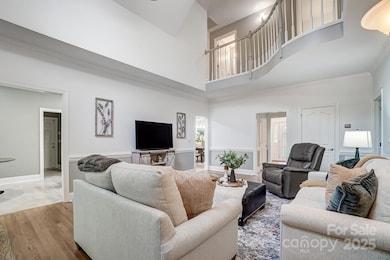
361 Nance Rd Stanfield, NC 28163
Highlights
- Deck
- Wood Flooring
- Laundry Room
- West Stanly Middle School Rated 9+
- Front Porch
- Fire Pit
About This Home
As of June 2025Sellers are willing to transfer their VA loan with a 5% interest rate to a qualified VA Buyer!
No HOA!
Welcome to 361 Nance Road! This stunning home sits on 1.27 acres and offers over 3,791 sq. ft. of heated living space. The main level features a spacious primary suite, an updated kitchen with fresh paint and modern flooring, a formal dining room, and a breakfast area. Enjoy endless possibilities in the expansive sunroom! Upstairs, you’ll find large bedrooms and an oversized bonus room.
The walk-out basement, complete with a private driveway, offers flexible options for additional living space. Family room, kitchen, bath and flex space and endless storage. Step outside to your backyard oasis, featuring a heart-shaped fire pit, outdoor fireplace, grill, and a covered patio—perfect for entertaining. Don’t miss this incredible
opportunity!
Last Agent to Sell the Property
Debbie Clontz Real Estate LLC Brokerage Email: Debbie@debbieclontzteam.com License #287432 Listed on: 04/03/2025
Home Details
Home Type
- Single Family
Est. Annual Taxes
- $5,332
Year Built
- Built in 2000
Lot Details
- Cleared Lot
- Property is zoned R-20
Parking
- 2 Car Garage
Home Design
- Brick Exterior Construction
- Wood Siding
Interior Spaces
- 2-Story Property
- Walk-Out Basement
- Pull Down Stairs to Attic
- Laundry Room
Kitchen
- Electric Range
- Dishwasher
Flooring
- Wood
- Laminate
- Tile
- Vinyl
Bedrooms and Bathrooms
Outdoor Features
- Deck
- Fire Pit
- Front Porch
Schools
- Stanfield Elementary School
- West Stanly Middle School
- West Stanly High School
Utilities
- Central Heating and Cooling System
- Electric Water Heater
- Cable TV Available
Listing and Financial Details
- Assessor Parcel Number 5564-03-44-2522
Ownership History
Purchase Details
Home Financials for this Owner
Home Financials are based on the most recent Mortgage that was taken out on this home.Purchase Details
Similar Homes in Stanfield, NC
Home Values in the Area
Average Home Value in this Area
Purchase History
| Date | Type | Sale Price | Title Company |
|---|---|---|---|
| Warranty Deed | $639,000 | None Listed On Document | |
| Warranty Deed | $283,000 | None Available |
Mortgage History
| Date | Status | Loan Amount | Loan Type |
|---|---|---|---|
| Open | $622,250 | New Conventional | |
| Closed | $424,000 | VA |
Property History
| Date | Event | Price | Change | Sq Ft Price |
|---|---|---|---|---|
| 06/26/2025 06/26/25 | Sold | $655,000 | +1.6% | $173 / Sq Ft |
| 05/24/2025 05/24/25 | Pending | -- | -- | -- |
| 05/09/2025 05/09/25 | Price Changed | $645,000 | -1.5% | $170 / Sq Ft |
| 05/06/2025 05/06/25 | For Sale | $655,000 | 0.0% | $173 / Sq Ft |
| 04/18/2025 04/18/25 | Pending | -- | -- | -- |
| 04/03/2025 04/03/25 | For Sale | $655,000 | +2.5% | $173 / Sq Ft |
| 11/12/2024 11/12/24 | Sold | $639,000 | -1.7% | $168 / Sq Ft |
| 09/09/2024 09/09/24 | Price Changed | $649,900 | -2.3% | $171 / Sq Ft |
| 08/08/2024 08/08/24 | For Sale | $665,000 | -- | $175 / Sq Ft |
Tax History Compared to Growth
Tax History
| Year | Tax Paid | Tax Assessment Tax Assessment Total Assessment is a certain percentage of the fair market value that is determined by local assessors to be the total taxable value of land and additions on the property. | Land | Improvement |
|---|---|---|---|---|
| 2025 | $5,332 | $561,297 | $59,590 | $501,707 |
| 2024 | $3,395 | $323,377 | $31,400 | $291,977 |
| 2023 | $3,395 | $323,377 | $31,400 | $291,977 |
| 2022 | $3,375 | $323,377 | $31,400 | $291,977 |
| 2021 | $3,343 | $323,377 | $31,400 | $291,977 |
| 2020 | $2,861 | $264,004 | $24,965 | $239,039 |
| 2019 | $2,890 | $264,004 | $24,965 | $239,039 |
| 2018 | $2,878 | $264,004 | $24,965 | $239,039 |
| 2017 | $2,878 | $264,004 | $24,965 | $239,039 |
| 2016 | $2,537 | $232,708 | $23,820 | $208,888 |
| 2015 | $2,537 | $232,708 | $23,820 | $208,888 |
| 2014 | $2,543 | $232,708 | $23,820 | $208,888 |
Agents Affiliated with this Home
-
Debra Clontz

Seller's Agent in 2025
Debra Clontz
Debbie Clontz Real Estate LLC
(704) 450-3329
231 Total Sales
-
Rhonda Stephens

Buyer's Agent in 2025
Rhonda Stephens
Mark Spain
(704) 898-1387
61 Total Sales
-
Gabrielle Carneglia

Seller's Agent in 2024
Gabrielle Carneglia
NorthGroup Real Estate LLC
(704) 962-6155
74 Total Sales
Map
Source: Canopy MLS (Canopy Realtor® Association)
MLS Number: 4241468
APN: 5564-03-44-2522
- 000 N Renee Ford Rd
- 12136 Renee Ford Rd
- 12013 Muscadine Ct
- 12005 Muscadine Ct
- 6455 Honor Ave
- 11533 Valley Oaks Ln
- 6328 Busch Way
- 6336 Busch Way
- 6308 Honor Ave
- 6215 Busch Way
- 11507 Valley Oaks Ln
- 11571 Valley Oaks Ln Unit 31
- 11565 Valley Oaks Ln Unit 32
- 11555 Valley Oaks Ln
- 11543 Valley Oaks Ln
- The James Plan at Pine Bluff
- The Avery Plan at Pine Bluff
- The Phoenix Plan at Pine Bluff
- The Lancaster Plan at Pine Bluff
- The Benson II Plan at Pine Bluff
