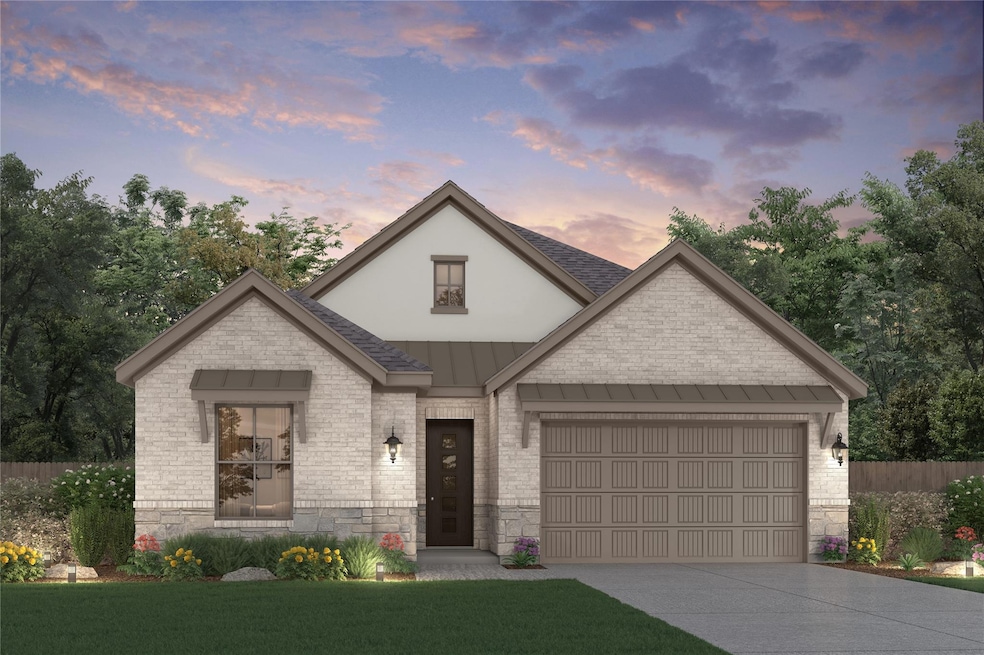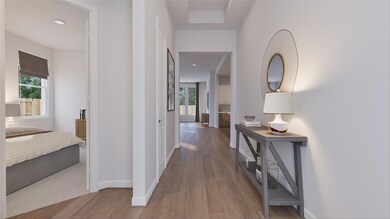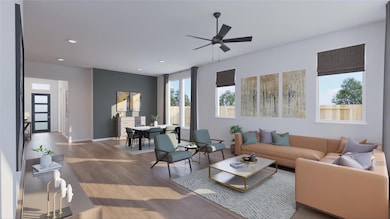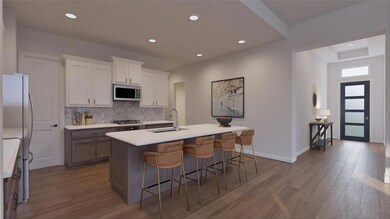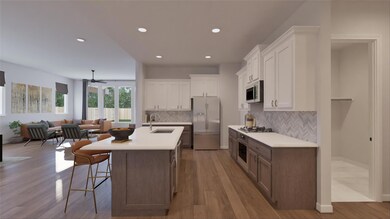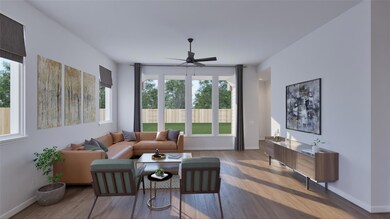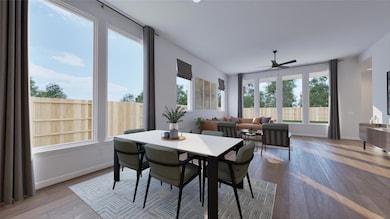Estimated payment $3,014/month
Highlights
- New Construction
- Open Floorplan
- Covered Patio or Porch
- R C Barton Middle School Rated A-
- Neighborhood Views
- Walk-In Pantry
About This Home
Welcome to the Gloria Plan at 6 Creeks. Step inside to discover the heart of the home in the expansive great room. Next to the great room, you’ll find the dining area, providing a convenient space for meals and gatherings. The kitchen is a chef’s delight, boasting ample counter space and seamlessly connecting to a walk-in pantry. Step outside and enjoy the covered patio accessible from the great room, providing an ideal spot for outdoor enjoyment. Retreat to the spacious primary bedroom featuring a private bath and a walk-in closet, providing a tranquil retreat. The primary bath is equipped with both a tub and a shower, ensuring convenience and relaxation. Bedrooms 2 and 3 offer additional space for family members or guests, each adjacent to the second bathroom for easy access. With an attached two-car garage offering parking or storage space, the Gloria Plan offers everything you need for modern living.
Listing Agent
First Texas Brokerage Company Brokerage Phone: (254) 947-5577 License #0733464 Listed on: 05/19/2025
Home Details
Home Type
- Single Family
Year Built
- Built in 2025 | New Construction
Lot Details
- 6,839 Sq Ft Lot
- West Facing Home
- Back Yard Fenced and Front Yard
HOA Fees
- $67 Monthly HOA Fees
Parking
- 2 Car Attached Garage
- Front Facing Garage
- Garage Door Opener
- Driveway
Home Design
- Brick Exterior Construction
- Slab Foundation
- Composition Roof
- Stone Siding
- Stucco
Interior Spaces
- 2,056 Sq Ft Home
- 1-Story Property
- Open Floorplan
- Ceiling Fan
- Recessed Lighting
- Double Pane Windows
- Vinyl Clad Windows
- Neighborhood Views
Kitchen
- Walk-In Pantry
- Built-In Electric Oven
- Built-In Gas Range
- Microwave
- ENERGY STAR Qualified Dishwasher
- Stainless Steel Appliances
- Kitchen Island
- Disposal
Flooring
- Carpet
- Tile
- Vinyl
Bedrooms and Bathrooms
- 3 Main Level Bedrooms
- Walk-In Closet
- 2 Full Bathrooms
- Double Vanity
- Garden Bath
- Separate Shower
Home Security
- Prewired Security
- Smart Home
- Smart Thermostat
Eco-Friendly Details
- Energy-Efficient Windows
- Energy-Efficient HVAC
- ENERGY STAR Qualified Equipment
Schools
- Laura B Negley Elementary School
- R C Barton Middle School
- Jack C Hays High School
Utilities
- Central Heating and Cooling System
- Vented Exhaust Fan
- Tankless Water Heater
Additional Features
- Stepless Entry
- Covered Patio or Porch
Community Details
- 6 Creeks HOA
- Built by New Home Co.
- 6 Creeks Subdivision
Listing and Financial Details
- Assessor Parcel Number 117786000T000192
- Tax Block T
Map
Home Values in the Area
Average Home Value in this Area
Property History
| Date | Event | Price | List to Sale | Price per Sq Ft | Prior Sale |
|---|---|---|---|---|---|
| 10/30/2025 10/30/25 | Sold | -- | -- | -- | View Prior Sale |
| 10/27/2025 10/27/25 | Off Market | -- | -- | -- | |
| 10/06/2025 10/06/25 | For Sale | $469,990 | -- | $229 / Sq Ft |
Source: Unlock MLS (Austin Board of REALTORS®)
MLS Number: 9766638
- 553 Prickly Poppy Loop
- 523 Prickly Poppy Loop
- 368 Prickly Poppy Loop
- 338 Prickly Poppy Loop
- 315 Prickly Poppy Loop
- 493 Prickly Poppy Loop
- 318 Prickly Poppy Loop
- 299 Prickly Poppy Loop
- Avery Plan at 6 Creeks - 50' Lots
- Hamilton Plan at 6 Creeks - 50' Lots
- Kyle Plan at 6 Creeks - 50' Lots
- Gloria Plan at 6 Creeks - 50' Lots
- Heather Plan at 6 Creeks - 50' Lots
- Madeline Plan at 6 Creeks - 50' Lots
- Landon Plan at 6 Creeks - 50' Lots
- Lauren Plan at 6 Creeks - 50' Lots
- 310 Prickly Poppy Loop
- 141 Prickly Poppy Loop
- 285 Prickly Poppy Loop
- 302 Prickly Poppy Loop
