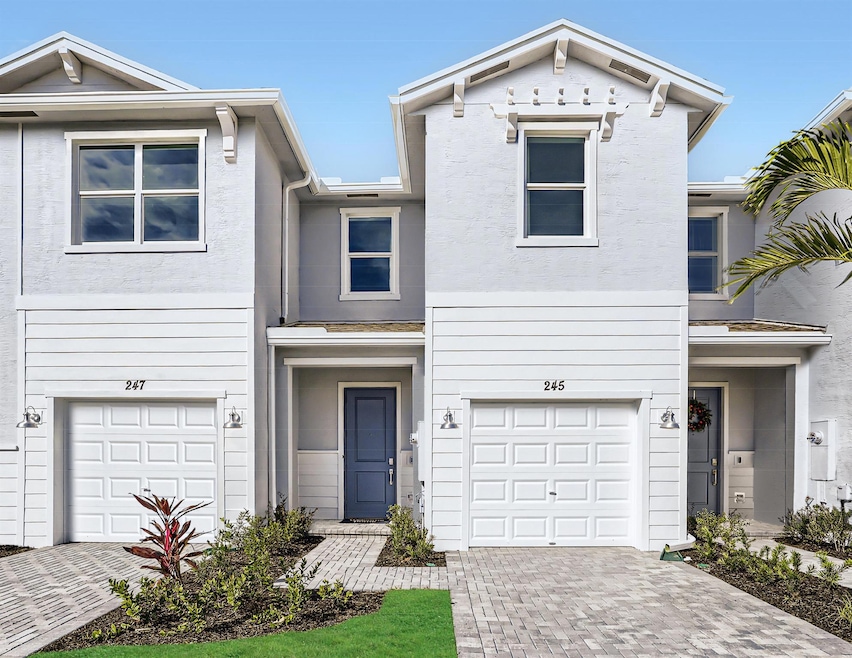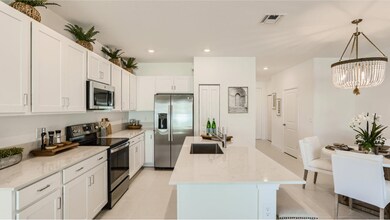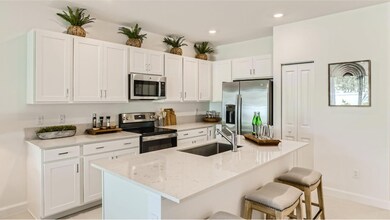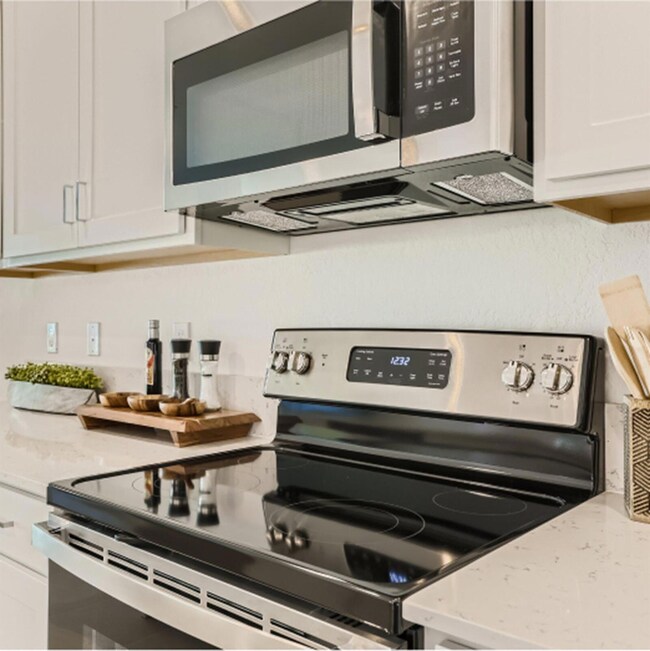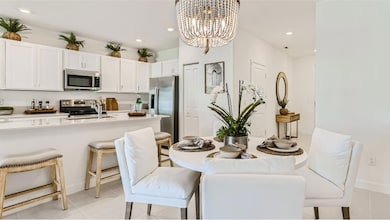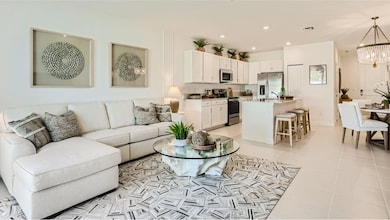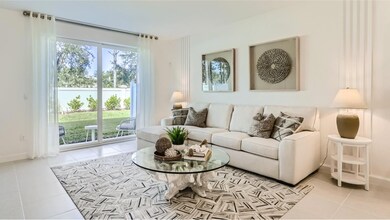
361 SE Crossoak Ln Port Saint Lucie, FL 34984
Southbend Lakes NeighborhoodHighlights
- New Construction
- Community Pool
- Impact Glass
- Gated Community
- 1 Car Attached Garage
- Separate Shower in Primary Bathroom
About This Home
As of December 2024This two-story townhome showcases a contemporary open design among the first-floor kitchen, dining room and living room to promote seamless transitions between spaces. Through sliding glass doors is a terrace for outdoor relaxation. Upstairs caters to all three bedrooms, including the spacious owner's suite complemented by an adjoining bathroom and oversized walk-in closet.Prices, dimensions and features may vary and are subject to change. Photos are for illustrative purposes only.
Townhouse Details
Home Type
- Townhome
Est. Annual Taxes
- $2,335
Year Built
- Built in 2024 | New Construction
Lot Details
- 1,800 Sq Ft Lot
HOA Fees
- $193 Monthly HOA Fees
Parking
- 1 Car Attached Garage
Home Design
- Shingle Roof
- Composition Roof
Interior Spaces
- 1,635 Sq Ft Home
- 2-Story Property
- Entrance Foyer
- Combination Kitchen and Dining Room
Kitchen
- Electric Range
- Microwave
- Dishwasher
- Disposal
Flooring
- Carpet
- Vinyl
Bedrooms and Bathrooms
- 3 Bedrooms
- Walk-In Closet
- Separate Shower in Primary Bathroom
Laundry
- Dryer
- Washer
Home Security
Utilities
- Central Heating and Cooling System
- Electric Water Heater
Listing and Financial Details
- Assessor Parcel Number 443470500500004
- Seller Considering Concessions
Community Details
Overview
- Association fees include common areas, ground maintenance
- Built by Lennar
- Veranda Landing Subdivision
Recreation
- Community Pool
Pet Policy
- Pets Allowed
Security
- Gated Community
- Impact Glass
- Fire and Smoke Detector
Ownership History
Purchase Details
Home Financials for this Owner
Home Financials are based on the most recent Mortgage that was taken out on this home.Purchase Details
Similar Homes in the area
Home Values in the Area
Average Home Value in this Area
Purchase History
| Date | Type | Sale Price | Title Company |
|---|---|---|---|
| Special Warranty Deed | $350,000 | Lennar Title | |
| Special Warranty Deed | $350,000 | Lennar Title | |
| Special Warranty Deed | $626,800 | None Listed On Document |
Mortgage History
| Date | Status | Loan Amount | Loan Type |
|---|---|---|---|
| Open | $343,660 | FHA | |
| Closed | $343,660 | FHA |
Property History
| Date | Event | Price | Change | Sq Ft Price |
|---|---|---|---|---|
| 12/06/2024 12/06/24 | Sold | $350,000 | -5.6% | $214 / Sq Ft |
| 12/06/2024 12/06/24 | Pending | -- | -- | -- |
| 11/20/2024 11/20/24 | For Sale | $370,905 | -- | $227 / Sq Ft |
Tax History Compared to Growth
Tax History
| Year | Tax Paid | Tax Assessment Tax Assessment Total Assessment is a certain percentage of the fair market value that is determined by local assessors to be the total taxable value of land and additions on the property. | Land | Improvement |
|---|---|---|---|---|
| 2024 | -- | $22,000 | $22,000 | -- |
| 2023 | -- | $20,000 | $20,000 | -- |
Agents Affiliated with this Home
-
Jennifer Smart
J
Seller's Agent in 2024
Jennifer Smart
Lennar Realty
(910) 617-6298
90 in this area
986 Total Sales
-
Patricia Romero

Buyer's Agent in 2024
Patricia Romero
Realty ONE Group Innovation
(305) 970-5754
1 in this area
23 Total Sales
Map
Source: BeachesMLS
MLS Number: R11038794
APN: 4434-705-0050-000-4
- 544 Rivergrass St
- 520 SE Rivergrass St
- 317 SE Crossoak Ln
- 555 Rivergrass St
- 846 SE Grovebush Ln
- 663 SE Lake Falls St
- 680 SE Lake Falls St
- 331 SE Crossoak Ln
- 325 SE Crossoak Ln
- 323 SE Crossoak Ln
- 5211 SW Bimini Cir N
- 5361 SW Windward Way
- 568 SE Monet Dr
- 800 SE Villandry Way
- 581 SE Monet Dr
- 788 SE Villandry Way
- 453 SE Bancroft Ct
- 283 SE Courances Dr
- 303 SE Courances Dr
- 379 SE Courances Dr
