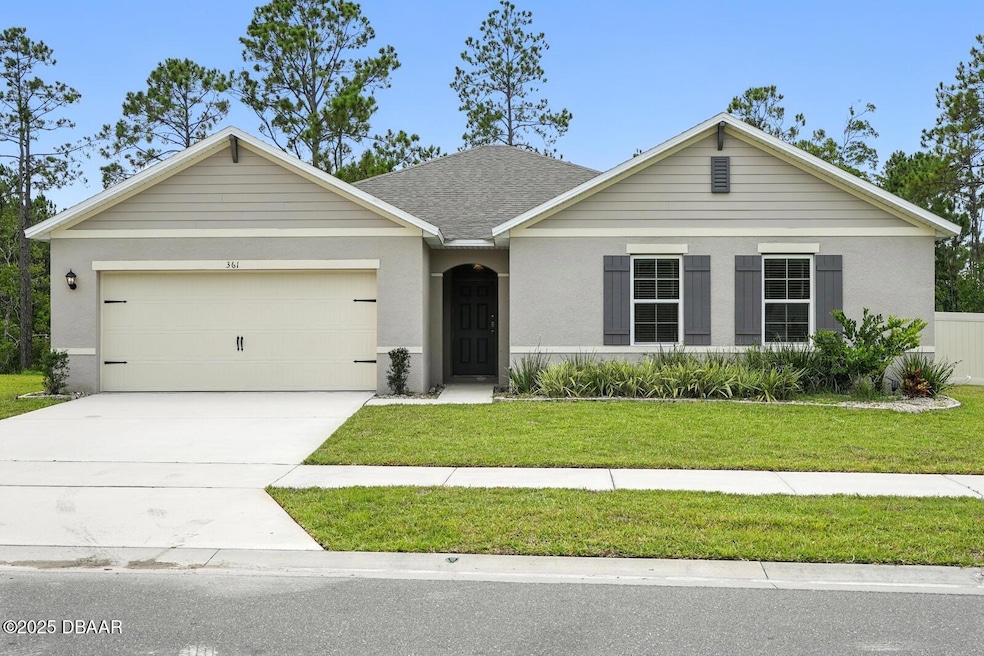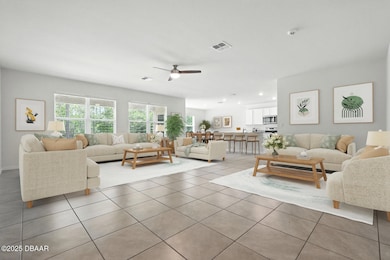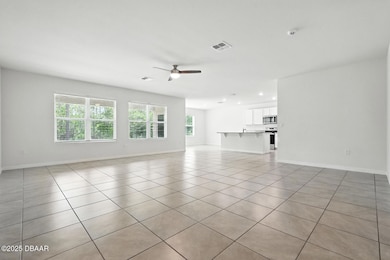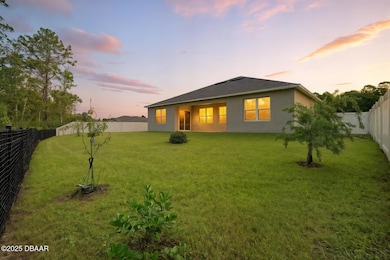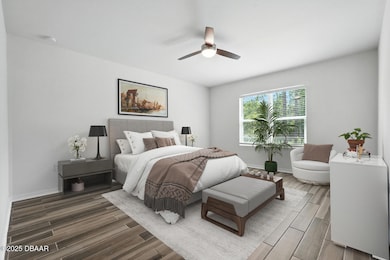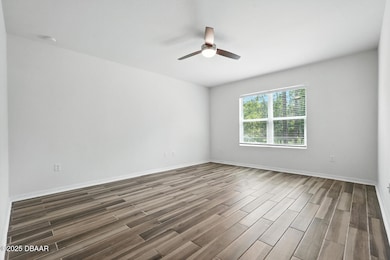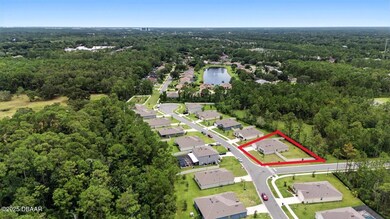361 Sunset Point Dr Ormond Beach, FL 32174
Pine Trails NeighborhoodEstimated payment $2,695/month
Highlights
- View of Trees or Woods
- Corner Lot
- Covered Patio or Porch
- Open Floorplan
- Community Pool
- Cul-De-Sac
About This Home
Lowest price per square foot in the neighborhood! All appliances Stay! Fresh vinyl plank flooring in the bedrooms!! This spacious 4/2/2 sits peacefully on a corner lot on a cul-de-sac just around the corner from Pinetrail Elementary School. The large fully fenced backyard backs up to a scenic wooded nature preserve oasis created for frequent visits by hummingbirds and butterflies! Comfort and value are seen throughout with thoughtful touches that make everyday living effortless like 11 closets, overhead storage in the garage and a retractable extension cord. In the primary suite, you'll find custom shelving in the large walk-in closet to keep everything neat and organized. The bathroom has dual sinks, a second closet and sleek oversized hooks for robes or towels. The chef's kitchen is a dream, featuring granite countertops, a large island, spacious pantry, and extra counter and cabinet space - perfect for a coffee bar, entertaining or everyday convenience. Need storage? This home delivers with ample closets, garage overhead storage, pegboards, broom/tool racks, and even a hanging electrical cord extender.
Community perks include sidewalks where you'll find the neighbors strolling; a community pool which is often the focal point for neighborhood gatherings and BBQ events making it easy to meet your neighbors. Don't wait- homes like this move fast! Schedule your tour today and discover the best value in Pineland.
Square footage received from tax rolls. All information recorded in the MLS intended to be accurate but cannot be guaranteed.
Home Details
Home Type
- Single Family
Est. Annual Taxes
- $6,195
Year Built
- Built in 2022
Lot Details
- 0.29 Acre Lot
- Cul-De-Sac
- Privacy Fence
- Back Yard Fenced
- Corner Lot
- Front and Back Yard Sprinklers
HOA Fees
- $102 Monthly HOA Fees
Parking
- 2 Car Attached Garage
- Garage Door Opener
Home Design
- Slab Foundation
- Shingle Roof
- Concrete Block And Stucco Construction
- Block And Beam Construction
Interior Spaces
- 2,334 Sq Ft Home
- 1-Story Property
- Open Floorplan
- Ceiling Fan
- Entrance Foyer
- Tile Flooring
- Views of Woods
- Smart Locks
- Washer and Electric Dryer Hookup
Kitchen
- Eat-In Kitchen
- Breakfast Bar
- Electric Range
- Microwave
- Dishwasher
- Kitchen Island
- Disposal
Bedrooms and Bathrooms
- 4 Bedrooms
- Split Bedroom Floorplan
- Walk-In Closet
- 2 Full Bathrooms
Schools
- Pine Trail Elementary School
- Ormond Beach Middle School
- Seabreeze High School
Utilities
- Central Heating and Cooling System
- Heat Pump System
- Electric Water Heater
Additional Features
- Smart Irrigation
- Covered Patio or Porch
Listing and Financial Details
- Assessor Parcel Number 4113-25-00-0940
Community Details
Overview
- Pineland Subdivision
Recreation
- Community Pool
Map
Home Values in the Area
Average Home Value in this Area
Tax History
| Year | Tax Paid | Tax Assessment Tax Assessment Total Assessment is a certain percentage of the fair market value that is determined by local assessors to be the total taxable value of land and additions on the property. | Land | Improvement |
|---|---|---|---|---|
| 2026 | $6,080 | $371,574 | $56,000 | $315,574 |
| 2025 | $6,080 | $371,574 | $56,000 | $315,574 |
| 2024 | $5,744 | $382,239 | $54,000 | $328,239 |
| 2023 | $5,744 | $351,778 | $50,000 | $301,778 |
| 2022 | $541 | $336,760 | $33,000 | $303,760 |
| 2021 | $122 | $6,954 | $6,954 | $0 |
Property History
| Date | Event | Price | List to Sale | Price per Sq Ft |
|---|---|---|---|---|
| 08/25/2025 08/25/25 | Price Changed | $399,900 | -3.8% | $171 / Sq Ft |
| 07/24/2025 07/24/25 | For Sale | $415,900 | -- | $178 / Sq Ft |
Purchase History
| Date | Type | Sale Price | Title Company |
|---|---|---|---|
| Special Warranty Deed | $385,490 | Dhi Title Of Florida |
Source: Daytona Beach Area Association of REALTORS®
MLS Number: 1215947
APN: 4113-25-00-0940
- 10 Caballero Ct
- 30 Caballero Ct
- 120 Sunset Point Dr
- 154 Sunset Point Dr
- 281 Sunset Point Dr
- 277 Sunset Point Dr
- 314 Sandoval Dr
- 225 Sunset Point Dr
- 290 Sandoval Dr
- 133 Creek Forest Ln
- 365 Creek Ln
- 20 Ardisia Cir
- 30 Caladium Dr
- 319 N Janice Ln
- 303 N Janice Ln
- 311 N Janice Ln
- 10 Broadwater Dr
- 308 Endora St
- 427 Pine Bluff Trail
- 475 N Tymber Creek Rd
- 285 Sunset Point Dr
- 12 Ocean Pines Dr
- 251 River Vale Ln
- 8 Fernwood Trail
- 1 Arrowhead Dr
- 322 Oak Fern Cir
- 100 Hamilton Cir
- 1088 W Granada Blvd
- 41 Creek Bluff Way
- 11 Autumnwood Trail
- 123 Pergola Place Unit ID1386230P
- 11 Fernmeadow Ln
- 18 Mayfield Terrace
- 51 Brookwood Dr
- 117 Cuadro Place
- 275 Interchange Blvd
- 26 Arbor Lake Park
- 12 Glen Arbor Park
- 420 Lakebridge Plaza Dr
- 1500 San Marco Dr
