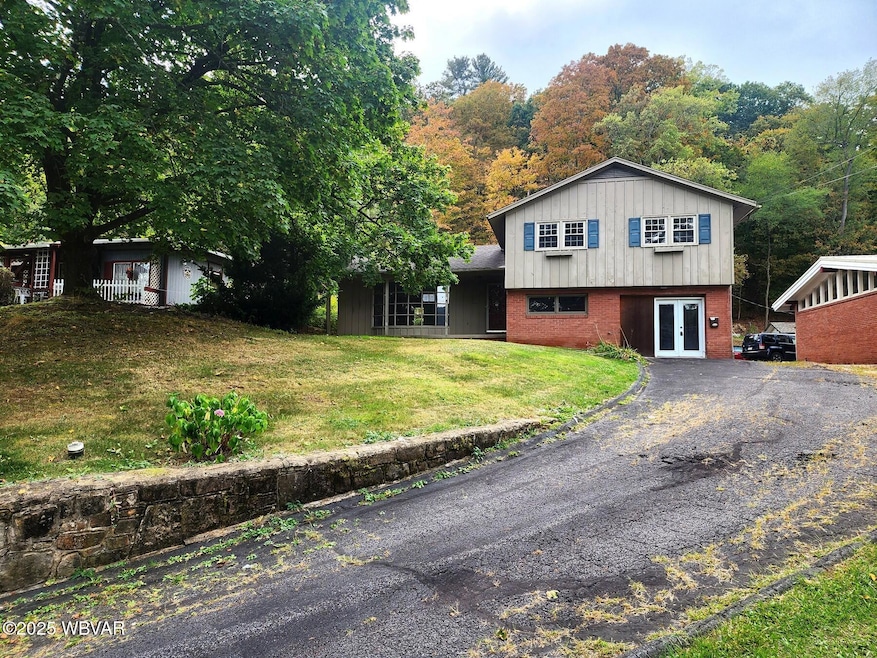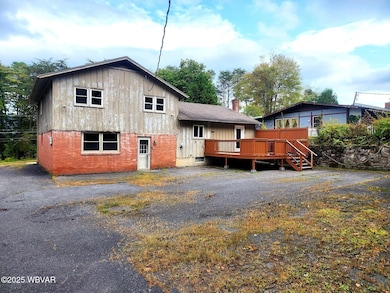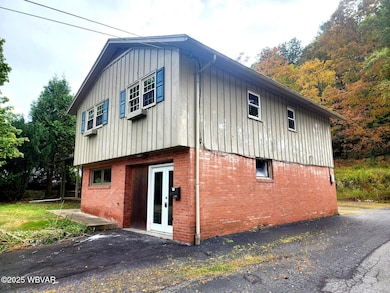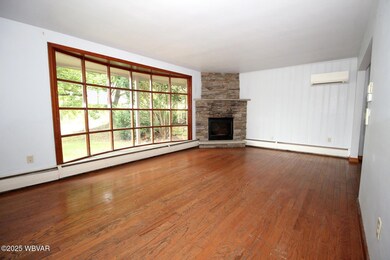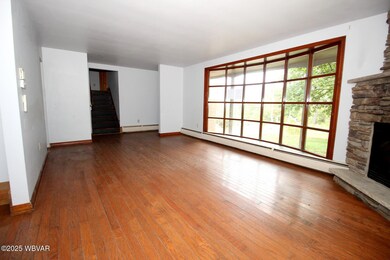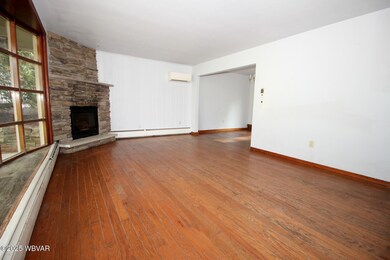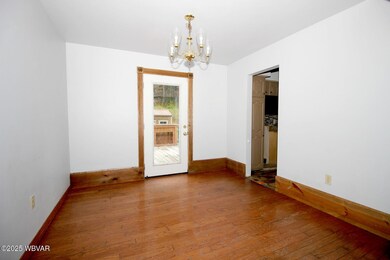361 Susquehanna Ave Lock Haven, PA 17745
Estimated payment $1,159/month
Highlights
- Very Popular Property
- Property is near a park
- Park or Greenbelt View
- Deck
- Wood Flooring
- Attic
About This Home
Discover the potential in this spacious 4 bedroom, 2 bath split-level home offering a flexible layout across three levels. The lowest level features a den, 3/4 bath, wet bar and an unfinished entry area that presents an excellent opportunity for customization. The main level includes an efficiently arranged kitchen, dining area, and a living room highlighted by a large bay window. Upstairs, you'll find four bedrooms and an additional bath. One bedroom currently set up as a laundry room. The home does need some TLC, making it a great opportunity for buyers looking to add their personal touch and create value. Refer to Property Condition Report and Property Disclosure and Repair Information in HudHomeStore.gov for potential disclosure items. All bids submitted at HudHomeStore.gov. Case #446-414141. Additional fees may apply. Buyer pays full transfer tax & for Deed Prep. Being offered "AS-IS" with no warranties expressed or implied. Property is FHA 203(B) IN (Insured) and FHA 203K eligible subject to an FHA Appraisal. Additional Information, Notices on Lead-Based Paint and Radon Gas, as well as Buyer Incentive Opportunities, electronic bidding and earnest money procedures can be found at hudhomestore.gov.
Home Details
Home Type
- Single Family
Year Built
- Built in 1960
Lot Details
- 0.47 Acre Lot
- Sloped Lot
- Property is zoned Res. Single Fm.
Home Design
- Block Foundation
- Frame Construction
- Shingle Roof
- T111 Siding
Interior Spaces
- 1,894 Sq Ft Home
- 2-Story Property
- Propane Fireplace
- Thermal Windows
- Formal Dining Room
- Park or Greenbelt Views
- Partial Basement
- Attic Floors
- Dishwasher
- Laundry Room
Flooring
- Wood
- Tile
- Vinyl
Bedrooms and Bathrooms
- 4 Bedrooms
- 2 Full Bathrooms
Outdoor Features
- Deck
- Porch
Location
- Property is near a park
Utilities
- Ductless Heating Or Cooling System
- Heating System Uses Oil
- Baseboard Heating
- Hot Water Heating System
- 101 to 200 Amp Service
- Water Heated On Demand
Listing and Financial Details
- Assessor Parcel Number 21-10519
Map
Home Values in the Area
Average Home Value in this Area
Tax History
| Year | Tax Paid | Tax Assessment Tax Assessment Total Assessment is a certain percentage of the fair market value that is determined by local assessors to be the total taxable value of land and additions on the property. | Land | Improvement |
|---|---|---|---|---|
| 2025 | $6,002 | $117,900 | $22,500 | $95,400 |
| 2024 | $6,449 | $117,900 | $22,500 | $95,400 |
| 2023 | $6,325 | $117,900 | $22,500 | $95,400 |
| 2022 | $6,325 | $117,900 | $22,500 | $95,400 |
| 2021 | $6,064 | $117,900 | $22,500 | $95,400 |
| 2020 | $6,067 | $117,900 | $0 | $0 |
| 2019 | $6,012 | $117,900 | $0 | $0 |
| 2018 | $3,328 | $117,900 | $0 | $0 |
| 2017 | $3,292 | $117,900 | $0 | $0 |
| 2016 | $3,024 | $117,900 | $0 | $0 |
| 2015 | $2,957 | $117,900 | $0 | $0 |
| 2014 | $2,975 | $117,900 | $0 | $0 |
Property History
| Date | Event | Price | List to Sale | Price per Sq Ft |
|---|---|---|---|---|
| 11/18/2025 11/18/25 | For Sale | $185,000 | -- | $98 / Sq Ft |
Purchase History
| Date | Type | Sale Price | Title Company |
|---|---|---|---|
| Special Warranty Deed | -- | None Listed On Document | |
| Interfamily Deed Transfer | -- | First Source Title Agcy Inc | |
| Deed | $159,000 | Entitle | |
| Interfamily Deed Transfer | -- | None Available | |
| Deed | $110,000 | -- |
Mortgage History
| Date | Status | Loan Amount | Loan Type |
|---|---|---|---|
| Previous Owner | $156,542 | FHA | |
| Previous Owner | $145,604 | FHA |
Source: West Branch Valley Association of REALTORS®
MLS Number: WB-102818
APN: 021-10519
- 27 Hemlock Dr
- 11 Spruce Dr
- 29 Sylvan Dr
- 209 Melody Ln
- 6 Oak Ln
- 520 W Main St
- 0 Pennsylvania 120
- 6 Cedar Crest Dr
- 130 N Fairview St
- 77 N Fairview St
- 65 Spring St
- 42 N Fairview St
- 38 N Fairview St
- 220 W Church St
- 1199 N Hillview St
- 1045 W 4th St
- 16 N Jones St
- 908 W 3rd St
- 908 W 3rd St Unit LOT 15
- 55 W Main St
- 557 W Church St
- 557 W Church St
- 555 W Church St Unit no. 2
- 193 N Fairview St Unit 1
- 428 W Water St
- 128 N Fairview St
- 128 N Fairview St
- 105 E Main St Unit 3
- 300 E Water St Unit 26
- 507 E Main St Unit 2
- 509 Burke St
- 166 North St
- 1103 Towncrest Rd
- 4022 Penns Valley Rd Unit B
- 592 Penns Creek Rd
- 2500 Federal Ave
- 175 Governors Park Rd
- 2226 Lincoln St Unit 1
- 253 N Spring St
- 2679 Riverside Dr Unit 2679 Riverside Dr
