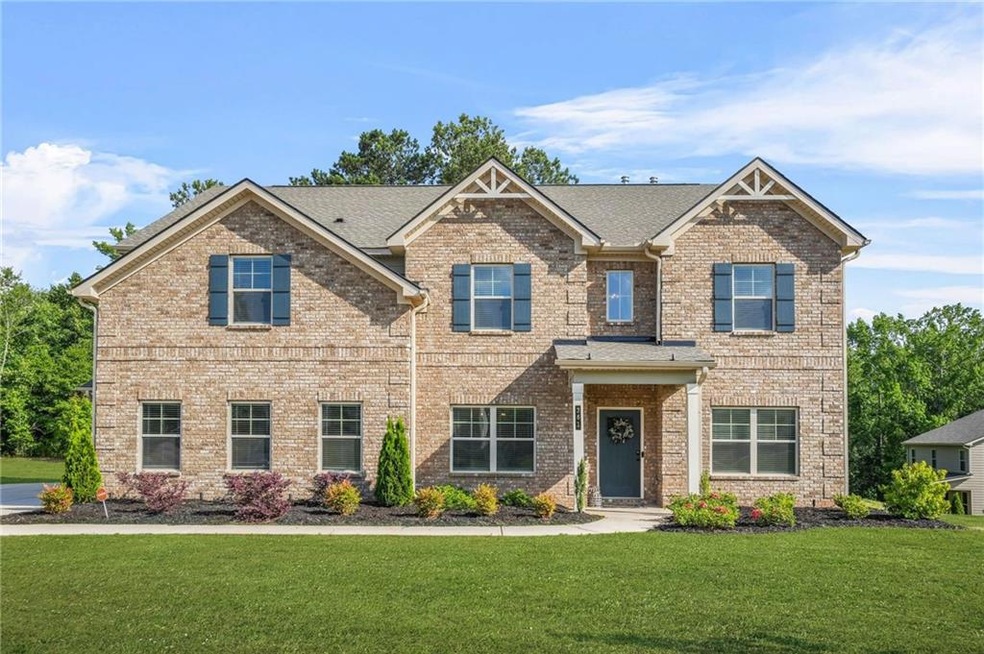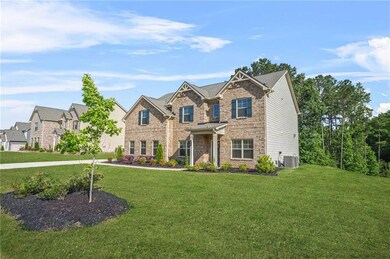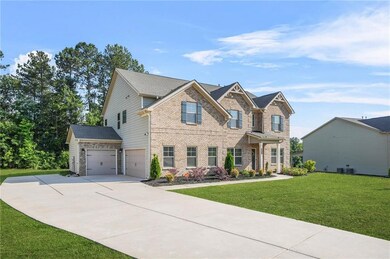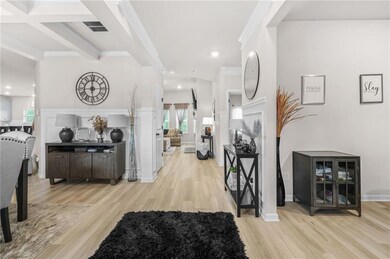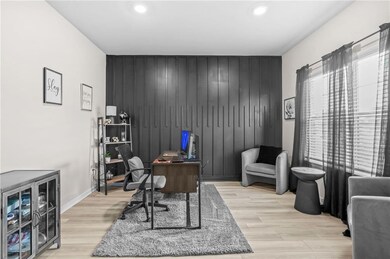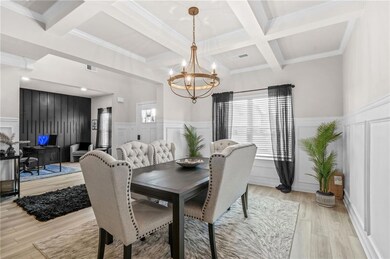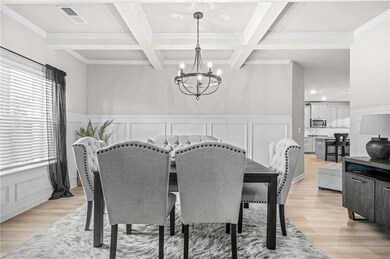
$539,900
- 5 Beds
- 3 Baths
- 3,390 Sq Ft
- 361 Traditions Ln
- Hampton, GA
Spacious & Stylish in Prime in Henry County! This 5-bedroom, 4-bath home offers the ideal setup for modern living, featuring a dedicated home office, large media room, and open-concept design with a bright, airy kitchen and living space. Perfect for families or remote professionals, the layout includes a main-level guest suite and a luxurious upstairs owner's suite. Located just minutes from
Natasha Turner Weichert Realtors Prestige
