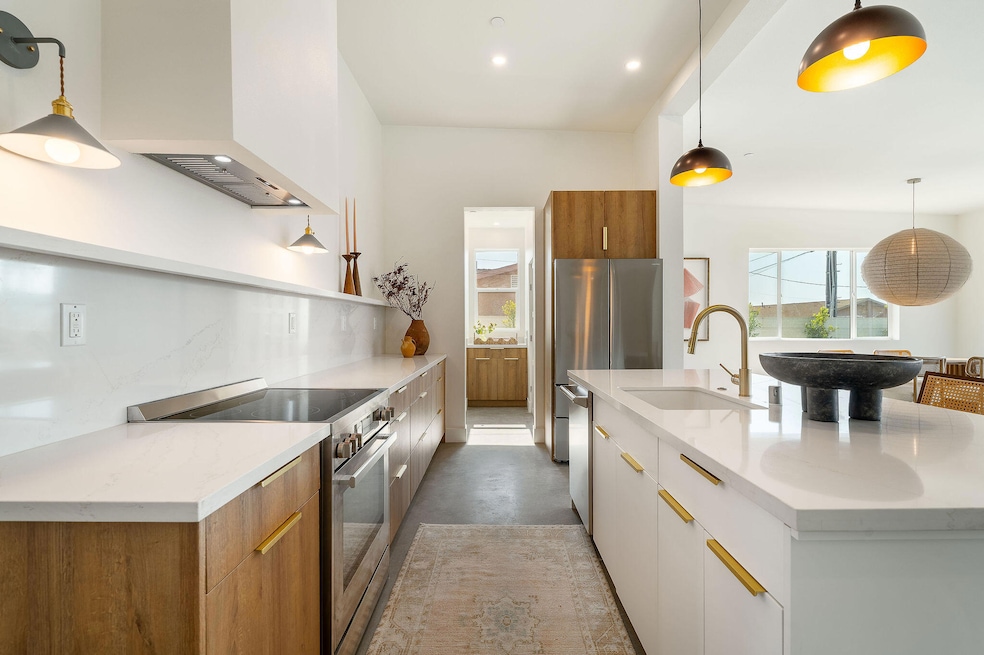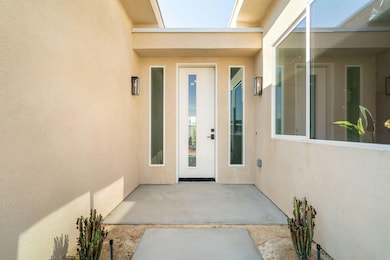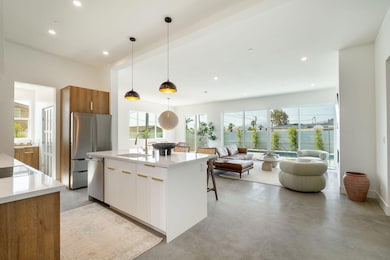361 W Sunview Ave Palm Springs, CA 92262
Desert Highland Gateway Estates NeighborhoodHighlights
- Heated In Ground Pool
- Solar Power System
- Home Energy Rating Service (HERS) Rated Property
- Palm Springs High School Rated A-
- Green Roof
- 4-minute walk to Desert Highland Park
About This Home
Welcome to your next exceptional home--available for month-to-month lease, as well as lease with an option to purchase. This newly constructed residence blends modern design with high-end finishes and a bright, open living experience. The spacious, open-concept floor plan is filled with natural light, soaring ceilings, and designer details that elevate every room.The gourmet kitchen stands at the heart of the home, featuring quartz countertops, custom cabinetry, stainless steel appliances, and an oversized island perfect for everyday living or entertaining. With 4 bedrooms and 3 bathrooms--including a luxurious primary suite with a spa-inspired shower and walk-in closet--this home delivers comfort, style, and flexibility for any lifestyle.Enjoy the benefits of energy-efficient systems, including brand-new HVAC, plumbing, electrical, owned solar, and a new pool & spa. The exterior structure is built with structural insulated panels, exceeding green-building standards for durability and low energy costs.Located in a desirable neighborhood with beautiful mountain views and close to parks, shopping, and dining, this property offers a rare opportunity: lease today and secure your option to purchase when the time is right.
Listing Agent
Tim Sarlund and Steven Richitt
Keller Williams Luxury Homes License #01894259 Listed on: 11/22/2025

Home Details
Home Type
- Single Family
Est. Annual Taxes
- $1,096
Year Built
- Built in 2025
Lot Details
- 7,841 Sq Ft Lot
- Home has sun exposure from multiple directions
- Fenced
- Drip System Landscaping
Home Design
- Modern Architecture
- Entry on the 1st floor
- Slab Foundation
- Foam Roof
- Stucco Exterior
Interior Spaces
- 2,159 Sq Ft Home
- 1-Story Property
- Furnished
- Ceiling Fan
- Electric Fireplace
- Sliding Doors
- Entryway
- Great Room
- Living Room with Fireplace
- Dining Area
- Utility Room
- Concrete Flooring
- Mountain Views
Kitchen
- Electric Range
- Range Hood
- Microwave
- Dishwasher
- Kitchen Island
- Quartz Countertops
- Disposal
Bedrooms and Bathrooms
- 4 Bedrooms
- Walk-In Closet
- 3 Full Bathrooms
- Shower Only
Laundry
- Laundry Room
- Dryer
- Washer
- 220 Volts In Laundry
Parking
- 2 Car Attached Garage
- Garage Door Opener
- Driveway
- On-Street Parking
Eco-Friendly Details
- Green Features
- Home Energy Rating Service (HERS) Rated Property
- Green Roof
- Energy-Efficient Windows
- Energy-Efficient Construction
- Energy-Efficient HVAC
- Energy-Efficient Lighting
- Energy-Efficient Insulation
- Solar Power System
Pool
- Heated In Ground Pool
- Heated Spa
- In Ground Spa
- Gunite Pool
- Outdoor Pool
- Gunite Spa
- Fence Around Pool
- Spa Fenced
Schools
- Cahuilla Elementary School
- Raymond Cree Middle School
- Palm Springs High School
Utilities
- Forced Air Heating and Cooling System
- 220 Volts in Kitchen
- Property is located within a water district
- Electric Water Heater
Additional Features
- Concrete Porch or Patio
- Ground Level
Community Details
- Desert Highland Gateway Subdivision
Listing and Financial Details
- Security Deposit $3,950
- Tenant pays for cable TV, electricity
- The owner pays for gardener, water, pool service
- 28-Month Minimum Lease Term
- Month-to-Month Lease Term
- Assessor Parcel Number 669402002
Map
Source: California Desert Association of REALTORS®
MLS Number: 219139163
APN: 669-402-002
- 256 W Sunview Ave
- 454 W Palm Vista Dr
- 359 W Bon Air Dr
- 394 W Bon Air Dr
- Lot 294 W Tramview Rd
- 265 W Tramview Rd
- 444 W Palm Vista Dr
- 416 Rosa Parks Rd
- 359 W Avenida Cerca
- 343 W Avenida Cerca
- 373 W Avenida Cerca
- 482 Paragon Loop
- 504 Paragon Loop
- 3795 El Dorado Blvd
- 485 W Tramview Rd
- 378 W Rosa Parks Rd
- 386 W Rosa Parks Rd
- 490 W Palm Vista Dr
- 3757 El Dorado Blvd
- 504 W Sunview Ave
- 323 W Palm Vista Dr
- 416 Rosa Parks Rd
- 3945 El Dorado Blvd Unit 2
- 2691 Paragon Loop
- 3775 El Dorado Blvd
- 3552 Melody Ln
- 3657 Quiet Side St
- 280 Mustang Ln
- 416 Palladium Blvd
- 420 N Villa Ct Unit 420 N Villa Ct Unit 100
- 2810 N Arcadia Ct Unit 113
- 2810 N Arcadia Ct Unit 214
- 3618 Taylor Dr
- 2800 N Los Felices Cir E Unit 107
- 2812 N Auburn Cir Unit F114
- 372 E Molino Rd
- 675 N Los Felices Cir W Unit 205
- 680 N Ashurst Ct
- 350 W Pico Rd
- 2860 N Los Felices Rd Unit 214






