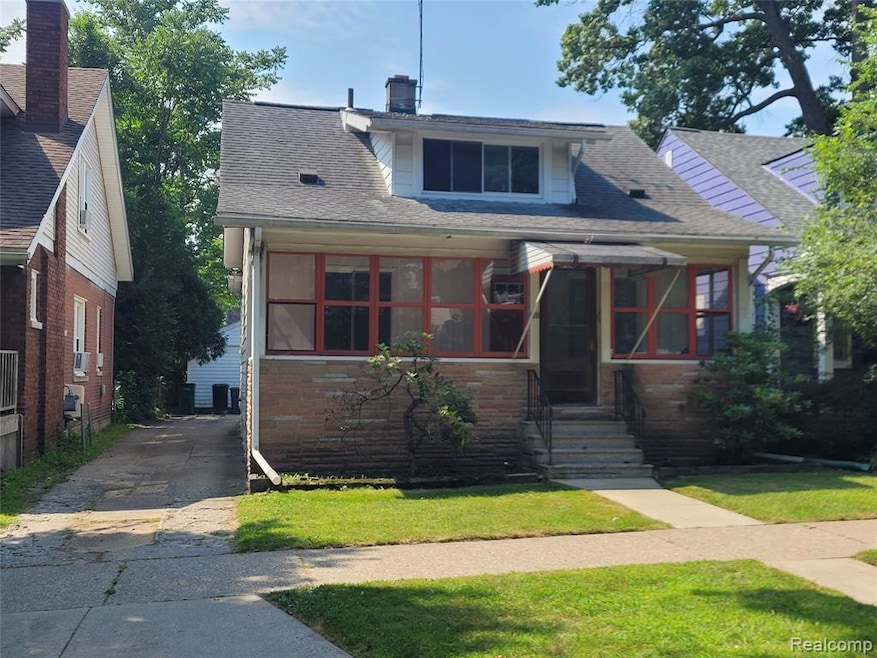361 W Webster St Ferndale, MI 48220
3
Beds
2
Baths
1,050
Sq Ft
3,920
Sq Ft Lot
Highlights
- Craftsman Architecture
- Enclosed Patio or Porch
- Ceiling Fan
- No HOA
- 1 Car Detached Garage
- Hot Water Heating System
About This Home
You will love coming home to the charm of this crafstman bungalow in a popular Ferndale neighborhood. Close to downtown Ferndale and all of the surrounding ammenities. House has been recently remodeled with new kitchen, professional paint, refinished hardwood, and new carpet in the upstairs. The enclosed front porch is absolutely wonderful for enjoying this beautiful neighborhood. There is a nice private back yard with a garage for the tenants to use, the garage does only have a rear alley entrance so it is more for storage than parking.
Home Details
Home Type
- Single Family
Est. Annual Taxes
- $2,430
Year Built
- Built in 1922 | Remodeled in 2017
Lot Details
- 3,920 Sq Ft Lot
- Lot Dimensions are 35.00x113.00
- Fenced
Parking
- 1 Car Detached Garage
Home Design
- Craftsman Architecture
- Bungalow
- Block Foundation
- Asphalt Roof
Interior Spaces
- 1,050 Sq Ft Home
- 2-Story Property
- Ceiling Fan
- Unfinished Basement
Kitchen
- Free-Standing Electric Range
- Dishwasher
- Disposal
Bedrooms and Bathrooms
- 3 Bedrooms
- 2 Full Bathrooms
Laundry
- Dryer
- Washer
Outdoor Features
- Enclosed Patio or Porch
- Exterior Lighting
Location
- Ground Level
Utilities
- Hot Water Heating System
- Heating System Uses Natural Gas
- Radiant Heating System
- Natural Gas Water Heater
- Cable TV Available
Listing and Financial Details
- Security Deposit $2,625
- 12 Month Lease Term
- 24 Month Lease Term
- Application Fee: 25.00
- Assessor Parcel Number 2534453006
Community Details
Overview
- No Home Owners Association
- Adolph Sloman's Woodward Blvd Sub Subdivision
Pet Policy
- Cats Allowed
Map
Source: Realcomp
MLS Number: 20251025446
APN: 25-34-453-006
Nearby Homes
- 295 W Webster St
- 287 Fielding St
- 243 W Webster St
- 457 W Bennett
- 242 W Webster St
- 482 W 8 Mile Rd
- 210 Saint Louis St
- 404 Laprairie St
- 168 W Bennett
- 415 Laprairie St
- 2444 Woodstock Dr
- 301 Spencer St
- 204 Wordsworth St
- 338 N Glendale Ln N
- 395 Glendale Ln
- 918 Saint Louis St
- 342 Spencer St
- 246 E Chesterfield St
- 420 Silman St
- 366 E Marshall St
- 321 Saint Louis #1 St
- 166 Jewell St
- 901 Saint Louis St
- 240 E Marshall St
- 345 W Marshall St Unit 2
- 345 W Marshall St Unit 1
- 505 Gardendale St
- 455 W Marshall St
- 831 Allen St
- 20186 Gardendale St Unit 2
- 20186 Gardendale St Unit 1
- 22111 Woodward Ave
- 20186 Gardendale St
- 507 Spencer St
- 581 Flowerdale St
- 520 E Hazelhurst St
- 561 E Bennett Ave
- 671 Wordsworth St
- 674 Jewell St
- 760 Wordsworth St







