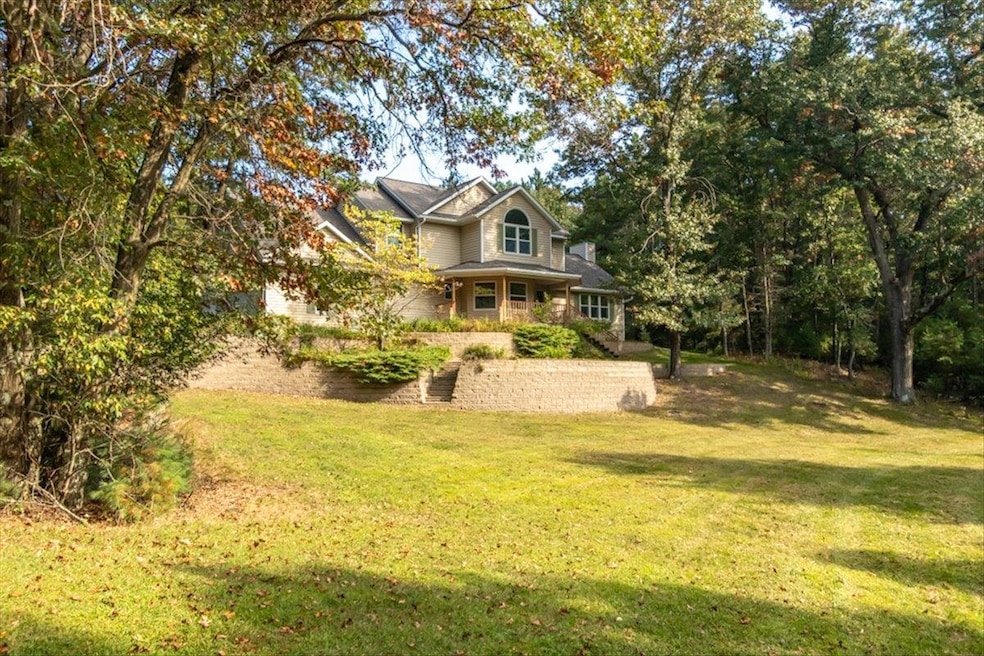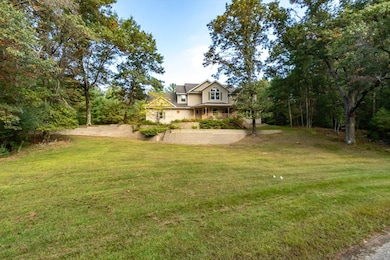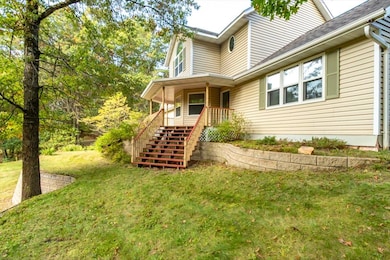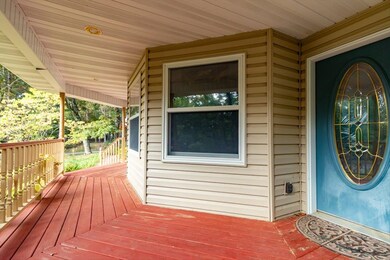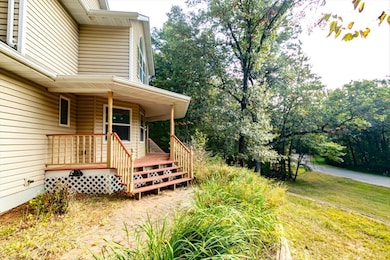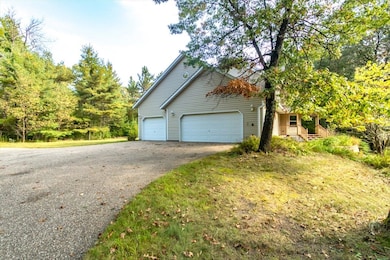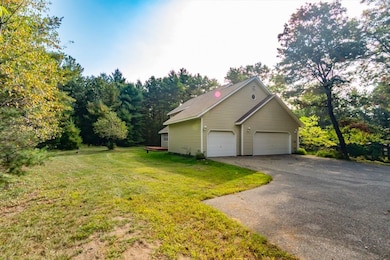3610 43rd St S Wisconsin Rapids, WI 54494
Estimated payment $2,287/month
Highlights
- Open Floorplan
- Deck
- Whirlpool Bathtub
- Colonial Architecture
- Vaulted Ceiling
- Lower Floor Utility Room
About This Home
Have you been searching for your forever home? This stunning 3-bedroom, 2.5-bathroom home in the Town of Grand Rapids sits on 1.2 acres, offering the perfect blend of space, privacy, and convenience. Inside, vaulted ceilings showcase the grand living room and inviting fireplace, while the open-concept design provides clear sight lines from the kitchen to the living area. A formal dining room adds flexibility for gatherings and entertaining. Upstairs, you’ll find all three bedrooms along with a full bathroom. The spacious master suite is a true retreat, featuring vaulted ceilings, a walk-in closet, and a private ensuite. Practical amenities include a 3-stall garage with basement access from both the garage and the home, as well as main floor laundry for everyday convenience. Situated on a quiet cul-de-sac, this home offers the peacefulness of country living while being just minutes from schools, shopping, dining, and city amenities.
Listing Agent
COLDWELL BANKER- SIEWERT REALTORS Brokerage Phone: 715-459-7863 License #93638-94 Listed on: 09/17/2025

Home Details
Home Type
- Single Family
Est. Annual Taxes
- $4,204
Year Built
- Built in 1997
Lot Details
- 1.2 Acre Lot
- Cul-De-Sac
- Street terminates at a dead end
- Sprinkler System
Home Design
- Colonial Architecture
- Poured Concrete
- Shingle Roof
- Vinyl Siding
Interior Spaces
- 1,918 Sq Ft Home
- 2-Story Property
- Open Floorplan
- Vaulted Ceiling
- Ceiling Fan
- Wood Burning Fireplace
- Window Treatments
- Entrance Foyer
- Lower Floor Utility Room
Kitchen
- Electric Oven or Range
- Range
- Recirculated Exhaust Fan
- Microwave
- Dishwasher
Flooring
- Carpet
- Linoleum
- Tile
- Vinyl
Bedrooms and Bathrooms
- 3 Bedrooms
- Walk-In Closet
- Bathroom on Main Level
- Whirlpool Bathtub
Laundry
- Laundry on main level
- Dryer
- Washer
Basement
- Walk-Out Basement
- Basement Fills Entire Space Under The House
Home Security
- Carbon Monoxide Detectors
- Fire and Smoke Detector
Parking
- 3 Car Attached Garage
- Basement Garage
- Garage Door Opener
- Driveway
Outdoor Features
- Deck
- Outbuilding
- Porch
Utilities
- Forced Air Heating and Cooling System
- Natural Gas Water Heater
- Conventional Septic
- High Speed Internet
- Cable TV Available
Listing and Financial Details
- Assessor Parcel Number 0700780XB
Map
Home Values in the Area
Average Home Value in this Area
Tax History
| Year | Tax Paid | Tax Assessment Tax Assessment Total Assessment is a certain percentage of the fair market value that is determined by local assessors to be the total taxable value of land and additions on the property. | Land | Improvement |
|---|---|---|---|---|
| 2024 | $4,033 | $236,700 | $19,600 | $217,100 |
| 2023 | $3,977 | $236,700 | $19,600 | $217,100 |
| 2022 | $3,926 | $236,700 | $19,600 | $217,100 |
| 2021 | $3,899 | $236,700 | $19,600 | $217,100 |
| 2020 | $3,909 | $236,700 | $19,600 | $217,100 |
| 2019 | $3,889 | $202,000 | $17,500 | $184,500 |
| 2018 | $3,857 | $202,000 | $17,500 | $184,500 |
| 2017 | $3,739 | $202,000 | $17,500 | $184,500 |
| 2016 | $3,669 | $202,000 | $17,500 | $184,500 |
| 2015 | $3,546 | $202,000 | $17,500 | $184,500 |
Property History
| Date | Event | Price | List to Sale | Price per Sq Ft |
|---|---|---|---|---|
| 11/21/2025 11/21/25 | Price Changed | $366,900 | -0.3% | $191 / Sq Ft |
| 11/13/2025 11/13/25 | Price Changed | $367,900 | -0.3% | $192 / Sq Ft |
| 11/06/2025 11/06/25 | Price Changed | $368,900 | -0.3% | $192 / Sq Ft |
| 09/17/2025 09/17/25 | For Sale | $369,900 | -- | $193 / Sq Ft |
Purchase History
| Date | Type | Sale Price | Title Company |
|---|---|---|---|
| Interfamily Deed Transfer | -- | None Available | |
| Quit Claim Deed | $197,000 | -- |
Source: Central Wisconsin Multiple Listing Service
MLS Number: 22504440
APN: 07-00780XB
- 3930 Brookwood Ln
- 3520 Coach Lantern Dr
- 4610 Grand Pine Dr
- 4910 Pine Needle Way
- 1911 45th St S
- 2910 31st St S
- 5741 Siesta Cir
- 2520 56th St S
- 5751 Honeysuckle Ct
- 1611 52nd St S
- 2121 Lovewood Dr
- 6410 Lenox Ave
- 6020 Timber Wolfe Ct
- 2921 67th St S
- Lot 54 Fly Rod Trail
- Lot 55 Fly Rod Trail
- Lot 56 Fly Rod Trail
- 4131 15th Place S
- 1530 Huntington Ave
- 1311 Snyder St
- 2241 14th St S
- 1211-1337 Pepper Ave
- 621 32nd St N
- 3561 Washington St
- 4750 8th St S
- 161 17th St N
- 1321 Baker St
- 430 8th Ave S
- 1740 Boles St
- 1155 19th Ave S
- 1310 21st Ave S
- 321 20th Ave S Unit B
- 2921 George Rd
- 515 North St
- 1144 County Road D
- 3570 Page Dr
- 3500 Willow Dr
- 3284 Village Ln
- 3350 Bridlewood Dr Unit 3350 Bridlewood
- 2941-2951 Bea Jay Ln
