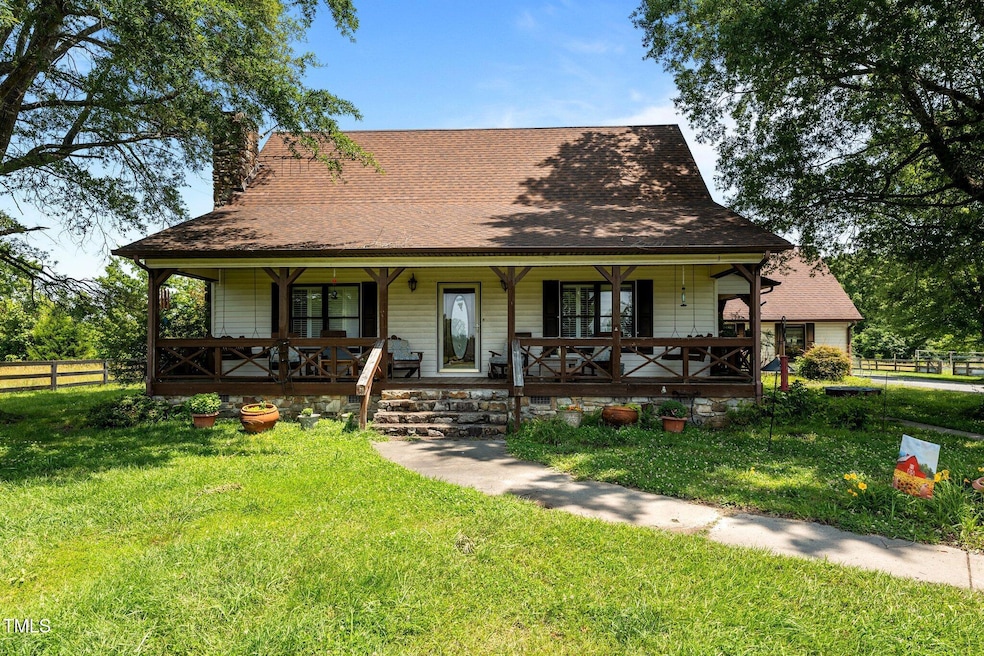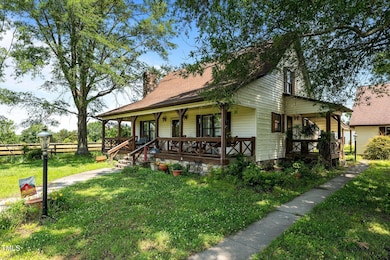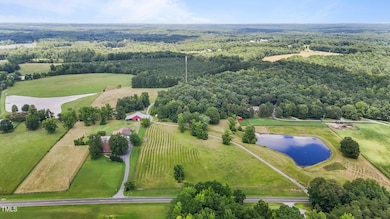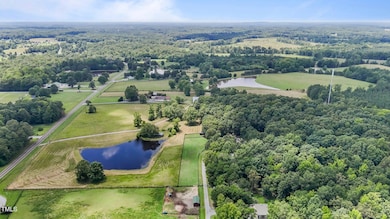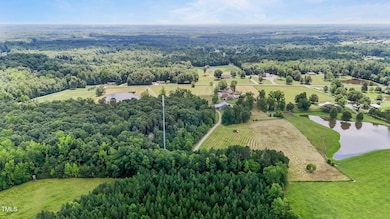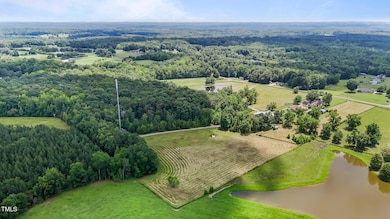3610 Barnett Rd Mebane, NC 27302
Estimated payment $5,491/month
Highlights
- Barn
- In Ground Pool
- Panoramic View
- Stables
- RV Access or Parking
- 23.77 Acre Lot
About This Home
Rolling hills, Lovely country setting in Alamance County (close to the western Orange County line) only ten minutes north of Mebane); This high-demand property includes a working farm, several outbuildings, warehouse and homestead situated on 23+ acres with multiple pastures and fields; two ponds - pond in front has 20 x 12 Cabin with welcoming front porch; horse barn has five stalls, tack, feed and hay storage area; two equipment sheds; spacious tool shed and large workshop for equipment; livestock and horses allowed; fields for growing hay and pastures for grazing; gardener's delight with a couple of perfectly sunny spots for flower and veggie gardens; The rear woods are flanking this gem of a farm.. garden house, historic log cabin, multiple decks all flanking the pool area; very large workshop, mechanic's bay, spacious warehouse with partial kitchen and bath (needs work); spacious wood-working shop; This story and half cape cod has an Inviting 38 x 8 rocking-chair front porch, low - maintenance siding, spacious dining room with wainscoting, smooth ceilings on main level, stone fireplace with propane gas logs and built-ins; Kitchen: glass-top electric stove, microwave, refrigerator and dishwasher; solid surface island; one bedroom and bath on main level; spacious, well organized laundry with cabinets on main level; huge great room, lots of light and beautiful appointments including floor to ceiling fireplace; sunroom is spacious and welcoming for entertaining and easy access to pool area; Log cabin could be studio, office or Airbnb; (The inground pool needs attention); In the rear of the 23+ acres, there is a cell tower on the back corner of property with legal access for tower company couple times annually (there is no longer an annual lease); Bring your dreams, plans, ideas, contractor and settle in to the beautiful farm just 10 minutes to Mebane.
HOME WARRANTY INC on home that transfers to new owner.
Listing Agent
Century 21 Southern Lifestyles License #185690 Listed on: 07/14/2025

Home Details
Home Type
- Single Family
Est. Annual Taxes
- $3,024
Year Built
- Built in 1989
Lot Details
- 23.77 Acre Lot
- Property fronts a highway
- Fenced Yard
- Brush Vegetation
- Natural State Vegetation
- Pie Shaped Lot
- Level Lot
- Cleared Lot
- Partially Wooded Lot
- Few Trees
- Garden
- Grass Covered Lot
- Back and Front Yard
Parking
- 2 Car Detached Garage
- Side Facing Garage
- Gravel Driveway
- Additional Parking
- 8 Open Parking Spaces
- RV Access or Parking
Property Views
- Pond
- Panoramic
- Woods
- Pasture
- Rural
- Pool
Home Design
- Cape Cod Architecture
- Colonial Architecture
- Traditional Architecture
- Farmhouse Style Home
- Combination Foundation
- Asphalt Roof
- Vinyl Siding
Interior Spaces
- 2,410 Sq Ft Home
- 2-Story Property
- Built-In Features
- Bookcases
- Bar
- Cathedral Ceiling
- Ceiling Fan
- Entrance Foyer
- Great Room with Fireplace
- Dining Room with Fireplace
- 2 Fireplaces
- Loft
- Workshop
- Sun or Florida Room
Kitchen
- Breakfast Bar
- Electric Oven
- Free-Standing Electric Range
- Microwave
- Dishwasher
- Granite Countertops
Flooring
- Wood
- Carpet
- Tile
Bedrooms and Bathrooms
- 4 Bedrooms
- Main Floor Bedroom
- Primary bedroom located on second floor
- 2 Full Bathrooms
- Bathtub with Shower
Laundry
- Laundry Room
- Laundry on main level
Outdoor Features
- In Ground Pool
- Uncovered Courtyard
- Deck
- Patio
- Separate Outdoor Workshop
- Rain Gutters
Schools
- Pleasant Grove Elementary School
- Woodlawn Middle School
- Eastern Alamance High School
Farming
- Barn
- Farm
- Agricultural
- Pasture
Horse Facilities and Amenities
- Horses Allowed On Property
- Grass Field
- Tack Room
- Hay Storage
- Stables
Utilities
- Cooling System Powered By Gas
- Multiple cooling system units
- Forced Air Zoned Heating and Cooling System
- Heat Pump System
- Propane
- Private Water Source
- Well
- Electric Water Heater
- Fuel Tank
- Septic Tank
- Septic System
- Phone Available
- Cable TV Available
Community Details
- No Home Owners Association
Listing and Financial Details
- Home warranty included in the sale of the property
- Assessor Parcel Number 9818325800
Map
Home Values in the Area
Average Home Value in this Area
Tax History
| Year | Tax Paid | Tax Assessment Tax Assessment Total Assessment is a certain percentage of the fair market value that is determined by local assessors to be the total taxable value of land and additions on the property. | Land | Improvement |
|---|---|---|---|---|
| 2025 | $3,254 | $547,839 | $215,712 | $332,127 |
| 2024 | $3,024 | $547,839 | $215,712 | $332,127 |
| 2023 | $2,821 | $547,839 | $215,712 | $332,127 |
| 2022 | $3,127 | $408,105 | $206,920 | $201,185 |
| 2021 | $3,086 | $408,105 | $206,920 | $201,185 |
| 2020 | $3,127 | $408,105 | $206,920 | $201,185 |
| 2019 | $3,142 | $408,105 | $206,920 | $201,185 |
| 2018 | $0 | $408,105 | $206,920 | $201,185 |
| 2017 | $2,739 | $408,105 | $206,920 | $201,185 |
| 2016 | $2,364 | $347,700 | $161,662 | $186,038 |
| 2015 | $2,283 | $347,700 | $161,662 | $186,038 |
| 2014 | $2,110 | $347,700 | $161,662 | $186,038 |
Property History
| Date | Event | Price | List to Sale | Price per Sq Ft |
|---|---|---|---|---|
| 08/19/2025 08/19/25 | Price Changed | $995,000 | -17.1% | $413 / Sq Ft |
| 07/14/2025 07/14/25 | For Sale | $1,200,000 | -- | $498 / Sq Ft |
Purchase History
| Date | Type | Sale Price | Title Company |
|---|---|---|---|
| Warranty Deed | $103,000 | -- | |
| Warranty Deed | $69,000 | -- |
Source: Doorify MLS
MLS Number: 10109244
APN: 166941
- 942 Steep Meadow Ln
- 2974 Barnett Rd
- 2830 Barnett Rd
- 2848 John Lewis Rd
- 2818 John Lewis Rd
- 2819 John Lewis Rd
- Lot 14 Crumpton Trail
- Lot 15 Crumpton Trail
- 4378 State Highway 49
- 6050 Country Highland Ln
- 3612 Mount Zion Church Rd
- 0 Haith Fuller Trail
- 1862 Miles Chapel Rd
- 1853 Miles Chapel Rd
- 1750 Allen Jarrett Dr
- 00 Haith Fuller Trail
- 2619 William Allen Rd
- 2634 William Allen Rd
- 2513 William Allen Rd
- 0 Mckinley St Unit 2537738
- 225 S Eleventh Unit 205
- 311 Armistead Ct
- 310 Armistead Ct
- 366 Armistead Ct
- 7630 High Rock Rd
- 328 Iron Horse Ln
- 1149 Tembrook Dr
- 710 N Wilba Rd
- 2156 James Boswell Rd Unit 88
- 2156 James Boswell Rd Unit 101
- 2156 James Boswell Rd Unit 106
- 2156 James Boswell Rd Unit 36
- 2156 James Boswell Rd Unit 98
- 2156 James Boswell Rd Unit 38
- 2156 James Boswell Rd Unit 97
- 2156 James Boswell Rd Unit 100
- 406 W Clay St Unit B
- 406 W Clay St Unit B
- 404 N Fourth St
- 104 S 4th St Unit D
