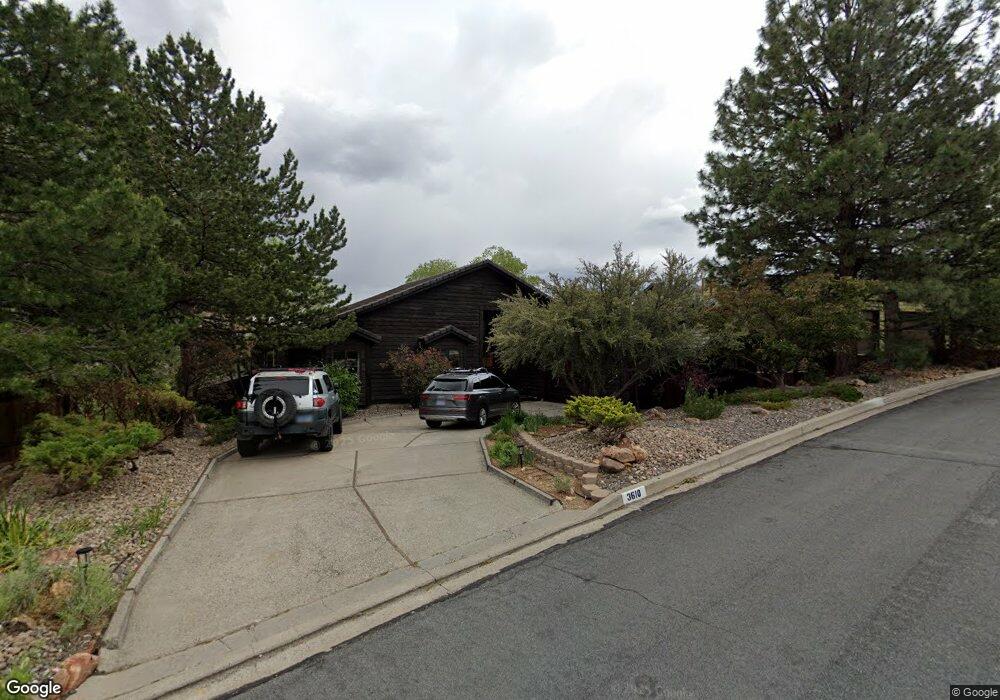3610 Big Bend Ln Reno, NV 89509
West Plumb-Cashill Boulevard NeighborhoodEstimated Value: $832,000 - $935,000
3
Beds
3
Baths
2,838
Sq Ft
$315/Sq Ft
Est. Value
About This Home
This home is located at 3610 Big Bend Ln, Reno, NV 89509 and is currently estimated at $893,007, approximately $314 per square foot. 3610 Big Bend Ln is a home located in Washoe County with nearby schools including Caughlin Ranch Elementary School, Darrell C Swope Middle School, and Reno High School.
Ownership History
Date
Name
Owned For
Owner Type
Purchase Details
Closed on
Jul 23, 2002
Sold by
Struhsacker Eric M and Struhsacker Debra W
Bought by
Struhsacker Eric M and Struhsacker Debra W
Current Estimated Value
Create a Home Valuation Report for This Property
The Home Valuation Report is an in-depth analysis detailing your home's value as well as a comparison with similar homes in the area
Home Values in the Area
Average Home Value in this Area
Purchase History
| Date | Buyer | Sale Price | Title Company |
|---|---|---|---|
| Struhsacker Eric M | -- | -- |
Source: Public Records
Tax History Compared to Growth
Tax History
| Year | Tax Paid | Tax Assessment Tax Assessment Total Assessment is a certain percentage of the fair market value that is determined by local assessors to be the total taxable value of land and additions on the property. | Land | Improvement |
|---|---|---|---|---|
| 2026 | $4,027 | $150,027 | $53,655 | $96,372 |
| 2025 | $5,226 | $152,404 | $53,655 | $98,749 |
| 2024 | $5,226 | $151,333 | $51,100 | $100,233 |
| 2023 | $4,841 | $151,776 | $55,580 | $96,196 |
| 2022 | $4,484 | $125,278 | $45,325 | $79,953 |
| 2021 | $4,153 | $113,078 | $33,250 | $79,828 |
| 2020 | $4,009 | $114,400 | $33,250 | $81,150 |
| 2019 | $3,818 | $108,452 | $29,750 | $78,702 |
| 2018 | $3,643 | $99,880 | $22,540 | $77,340 |
| 2017 | $3,495 | $100,267 | $22,435 | $77,832 |
| 2016 | $3,407 | $99,314 | $19,845 | $79,469 |
| 2015 | $2,554 | $98,075 | $16,940 | $81,135 |
| 2014 | $3,305 | $92,281 | $14,105 | $78,176 |
| 2013 | -- | $88,954 | $13,195 | $75,759 |
Source: Public Records
Map
Nearby Homes
- 3805 Cashill Blvd
- 4795 Buckhaven Ct
- 4559 Village Green Pkwy
- 4720 Ellicott Way
- 2790 W Lakeridge Shores
- 4905 Mountainshyre Rd
- 4885 Buckhaven Rd
- 4856 Buckhaven Rd
- 3471 Skyline Blvd
- 3447 Skyline Blvd
- 3445 Skyline Blvd
- 3415 Skyline Blvd
- 4824 Piney Woods Ct Unit 16
- 3349 Skyline Blvd
- 5020 Fyvie Ct Unit 4
- 3880 Piccadilly Dr
- 4935 Sierra Pine Dr
- 3140 Villa Marbella Cir
- 4990 Mountainshyre Rd
- 4856 Sierra Pine Ct
- 3608 Big Bend Ln
- 3612 Big Bend Ln
- 3619 Big Bend Ln
- 2570 Bryce Canyon Ln
- 3604 Big Bend Ln
- 3614 Big Bend Ln
- 0 Big Bend Ln Unit 150004456
- 0 Big Bend Ln Unit 160008540
- 0 Big Bend Ln Unit 36
- 0 Big Bend Ln Unit 170007882
- 3607 Big Bend Ln Unit 1
- 3615 Big Bend Ln
- 3592 Hemlock Way
- 3590 Hemlock Way
- 3602 Big Bend Ln
- 3616 Big Bend Ln Unit 1
- 3616 Big Bend Ln
- 2575 Bryce Canyon Ln
- 3605 Big Bend Ln
- 3588 Hemlock Way Unit 1
