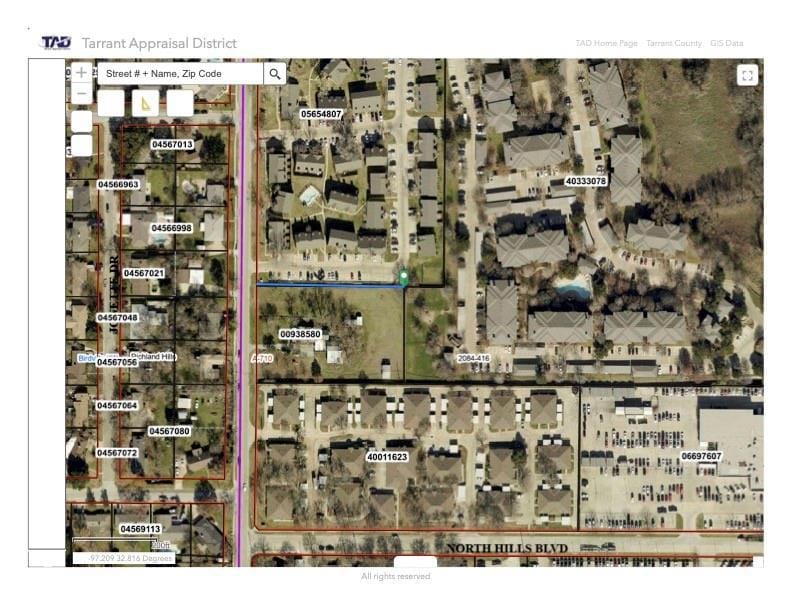
3610 Booth Calloway Rd Richland Hills, TX 76118
Highlights
- 1.89 Acre Lot
- Living Room with Fireplace
- Wood Flooring
- Birdville High School Rated A
- Traditional Architecture
- Paneling
About This Home
As of February 2025Great opportunity to own almost 2 acres in the heart of Hurst, TX ... this property allows for many uses including development up to 26 doors! Please check Transactions Desk for Hurst, TX Code of Ordinances for future use options of the property. Professional photos will be taken after the property is cleaned up. Sellers do not have a survey of the property ... a Buyer will need to buy one.
Last Agent to Sell the Property
Compass RE Texas, LLC. Brokerage Phone: 214-226-7284 License #0621542 Listed on: 12/04/2024

Home Details
Home Type
- Single Family
Est. Annual Taxes
- $538
Year Built
- Built in 1949
Lot Details
- 1.89 Acre Lot
Parking
- 2-Car Garage with two garage doors
Home Design
- Traditional Architecture
- Brick Exterior Construction
- Pillar, Post or Pier Foundation
- Composition Roof
Interior Spaces
- 1,575 Sq Ft Home
- 1-Story Property
- Paneling
- Living Room with Fireplace
- 2 Fireplaces
- Den with Fireplace
Kitchen
- Dishwasher
- Disposal
Flooring
- Wood
- Carpet
- Laminate
Bedrooms and Bathrooms
- 2 Bedrooms
- Walk-In Closet
Schools
- Jackbinion Elementary School
- Richland Middle School
- Birdville High School
Utilities
- Individual Gas Meter
- High Speed Internet
- Cable TV Available
Community Details
- Fisher Add Subdivision
Listing and Financial Details
- Tax Lot 1A
- Assessor Parcel Number 00938580
- $3,489 per year unexempt tax
Ownership History
Purchase Details
Home Financials for this Owner
Home Financials are based on the most recent Mortgage that was taken out on this home.Purchase Details
Similar Homes in Richland Hills, TX
Home Values in the Area
Average Home Value in this Area
Purchase History
| Date | Type | Sale Price | Title Company |
|---|---|---|---|
| Deed | -- | Fidelity National Title | |
| Executors Deed | -- | None Listed On Document |
Mortgage History
| Date | Status | Loan Amount | Loan Type |
|---|---|---|---|
| Closed | $0 | Seller Take Back |
Property History
| Date | Event | Price | Change | Sq Ft Price |
|---|---|---|---|---|
| 02/13/2025 02/13/25 | Sold | -- | -- | -- |
| 12/08/2024 12/08/24 | Pending | -- | -- | -- |
| 12/04/2024 12/04/24 | For Sale | $400,000 | -- | $254 / Sq Ft |
Tax History Compared to Growth
Tax History
| Year | Tax Paid | Tax Assessment Tax Assessment Total Assessment is a certain percentage of the fair market value that is determined by local assessors to be the total taxable value of land and additions on the property. | Land | Improvement |
|---|---|---|---|---|
| 2024 | $538 | $221,615 | $158,493 | $63,122 |
| 2023 | $2,932 | $215,348 | $158,493 | $56,855 |
| 2022 | $2,884 | $156,363 | $107,027 | $49,336 |
| 2021 | $2,751 | $106,036 | $56,700 | $49,336 |
| 2020 | $2,647 | $102,992 | $56,700 | $46,292 |
| 2019 | $2,881 | $109,621 | $56,700 | $52,921 |
| 2018 | $1,503 | $106,568 | $56,700 | $49,868 |
| 2017 | $2,667 | $99,944 | $56,700 | $43,244 |
| 2016 | $3,048 | $114,219 | $56,700 | $57,519 |
| 2015 | $1,666 | $109,400 | $56,700 | $52,700 |
| 2014 | $1,666 | $109,400 | $56,700 | $52,700 |
Agents Affiliated with this Home
-
E
Seller's Agent in 2025
Edward Slater
Compass RE Texas, LLC.
-
C
Seller Co-Listing Agent in 2025
Courtney Slater
Compass RE Texas, LLC.
-
M
Buyer's Agent in 2025
Michael Win
LPT Realty, LLC
Map
Source: North Texas Real Estate Information Systems (NTREIS)
MLS Number: 20789850
APN: 00938580
- 3621 Chaffin Dr
- 7612 Oxley Dr
- 7601 Kevin Dr
- 3524 Labadie Dr
- 3408 Chaffin Dr
- 3601 Scranton Dr
- 1328 Kathryn St
- 236 Cooper Dr
- 325 Belmont St
- 3721 Norton Dr
- 332 Belmont St
- 212 Glenn Dr
- 3705 Ruth Rd
- 7801 Conn Dr
- 3601 London Ln
- 3525 London Ln
- 7200 Brooks Ave
- 7179 Richland Rd
- 4300 Henderson Ave
- 4557 Ward St






