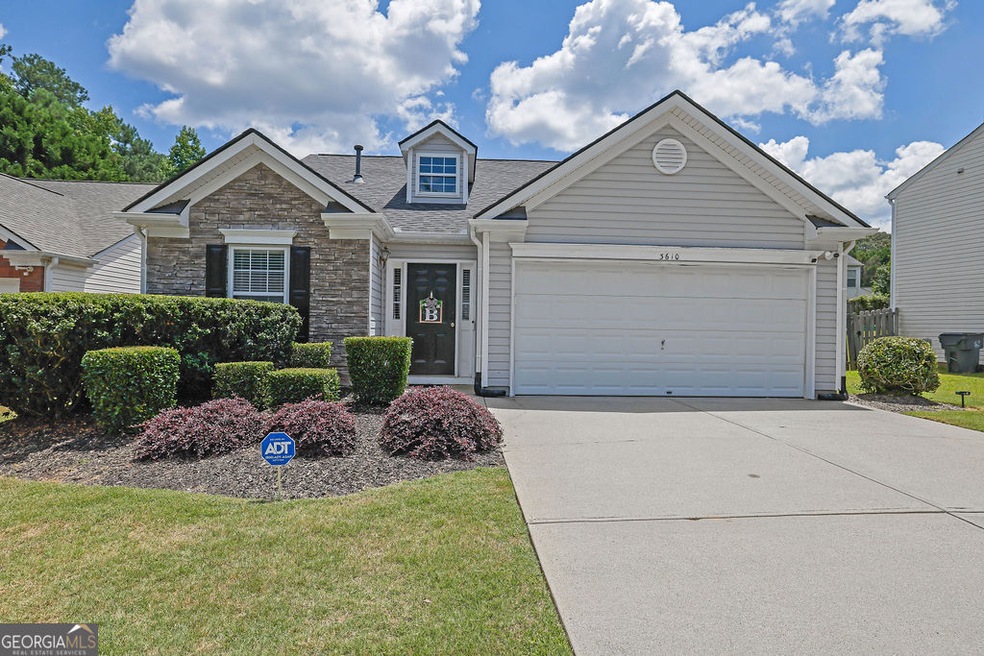
$389,999
- 3 Beds
- 2 Baths
- 1,158 Sq Ft
- 905 Hickory Ridge Rd SW
- Lilburn, GA
Motivated seller! Welcome to this spacious property offering comfort, updates, and convenience. Freshly painted inside and out, this home is move-in ready and full of potential.Inside, you’ll enjoy a quartz kitchen, bright living areas, and two beautifully updated bathrooms. Major upgrades include new HVAC, water heater, gutters, windows, doors, and modern finishes throughout.The
Jenny Mendoza Virtual Properties Realty.com
