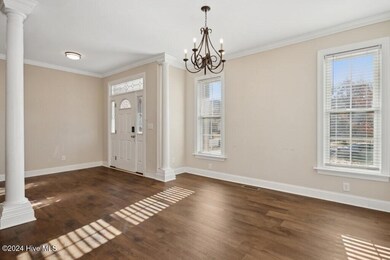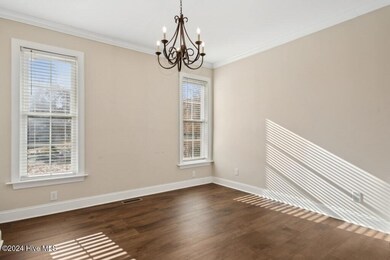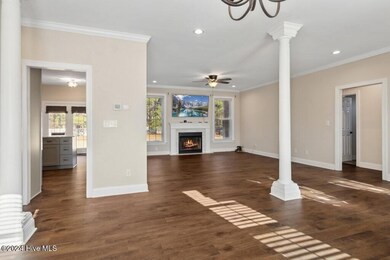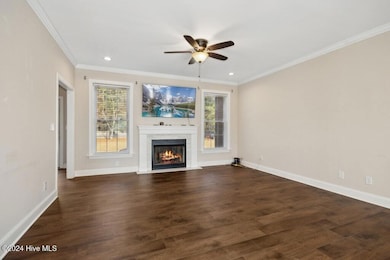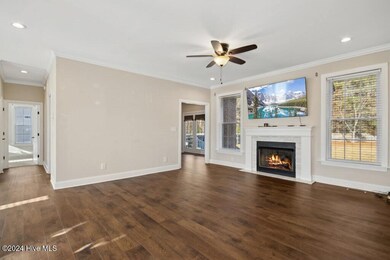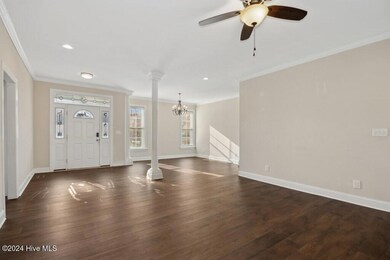3610 Columbia Ave NW Wilson, NC 27896
Estimated payment $1,849/month
Highlights
- Vaulted Ceiling
- Formal Dining Room
- Storm Windows
- No HOA
- Fenced Yard
- Brick Exterior Construction
About This Home
Welcome to this exquisite 3-bedroom, 2-bath home featuring a modern split floor plan. The family room, complete with a cozy fireplace, is perfect for relaxed evenings, while the formal dining room sets the stage for elegant gatherings. The kitchen is a culinary delight with its granite countertops and breakfast bar, making it ideal for both casual meals and entertaining. The luxurious master en-suite includes a walk-in closet, a jetted tub, and a walk-in shower, providing a perfect retreat. The home also boasts a new roof installed in 2022, ensuring long-term durability. Step outside to a private, fenced backyard with a charming patio, perfect for outdoor enjoyment. Additionally, the convenient laundry room with a folding counter adds to the home's practicality. This well-maintained, move-in-ready home is a rare find. Come and see it before it's gone!
Home Details
Home Type
- Single Family
Est. Annual Taxes
- $3,202
Year Built
- Built in 2000
Lot Details
- 0.46 Acre Lot
- Lot Dimensions are 65 x 188 x 100 x 38 x 209
- Fenced Yard
- Wood Fence
Parking
- Driveway
Home Design
- Brick Exterior Construction
- Wood Frame Construction
- Composition Roof
- Vinyl Siding
- Stick Built Home
Interior Spaces
- 1,811 Sq Ft Home
- 1-Story Property
- Vaulted Ceiling
- Ceiling Fan
- Gas Log Fireplace
- Formal Dining Room
- Crawl Space
- Laundry Room
Kitchen
- Stove
- Dishwasher
- Disposal
Flooring
- Carpet
- Luxury Vinyl Plank Tile
Bedrooms and Bathrooms
- 3 Bedrooms
- Walk-In Closet
- 2 Full Bathrooms
- Walk-in Shower
Home Security
- Storm Windows
- Storm Doors
Outdoor Features
- Patio
Schools
- Jones Elementary School
- Forest Hills Middle School
- Hunt High School
Utilities
- Forced Air Heating and Cooling System
- Heat Pump System
- Heating System Uses Natural Gas
- Electric Water Heater
- Municipal Trash
Community Details
- No Home Owners Association
- Woodridge West Subdivision
Listing and Financial Details
- Assessor Parcel Number 3703-81-7816.000
Map
Home Values in the Area
Average Home Value in this Area
Tax History
| Year | Tax Paid | Tax Assessment Tax Assessment Total Assessment is a certain percentage of the fair market value that is determined by local assessors to be the total taxable value of land and additions on the property. | Land | Improvement |
|---|---|---|---|---|
| 2025 | $3,202 | $285,850 | $55,000 | $230,850 |
| 2024 | $3,202 | $285,850 | $55,000 | $230,850 |
| 2023 | $2,065 | $158,201 | $25,000 | $133,201 |
| 2022 | $2,047 | $156,869 | $25,000 | $131,869 |
| 2021 | $2,047 | $31,215 | $25,000 | $6,215 |
| 2020 | $1,948 | $31,215 | $25,000 | $6,215 |
| 2019 | $1,948 | $149,289 | $25,000 | $124,289 |
| 2018 | $1,948 | $149,289 | $25,000 | $124,289 |
| 2017 | $1,918 | $149,289 | $25,000 | $124,289 |
| 2016 | $1,918 | $149,289 | $25,000 | $124,289 |
| 2014 | $1,955 | $157,024 | $25,000 | $132,024 |
Property History
| Date | Event | Price | Change | Sq Ft Price |
|---|---|---|---|---|
| 02/27/2025 02/27/25 | Price Changed | $299,500 | -1.6% | $165 / Sq Ft |
| 01/31/2025 01/31/25 | Price Changed | $304,500 | -2.4% | $168 / Sq Ft |
| 12/30/2024 12/30/24 | For Sale | $312,000 | +9.5% | $172 / Sq Ft |
| 10/27/2022 10/27/22 | Sold | $285,000 | 0.0% | $157 / Sq Ft |
| 09/26/2022 09/26/22 | Pending | -- | -- | -- |
| 09/21/2022 09/21/22 | For Sale | $285,000 | -- | $157 / Sq Ft |
Purchase History
| Date | Type | Sale Price | Title Company |
|---|---|---|---|
| Warranty Deed | $285,000 | -- | |
| Warranty Deed | $285,000 | None Listed On Document | |
| Warranty Deed | $37,500 | None Available |
Mortgage History
| Date | Status | Loan Amount | Loan Type |
|---|---|---|---|
| Open | $270,750 | New Conventional | |
| Closed | $270,750 | New Conventional | |
| Previous Owner | $75,000 | Commercial |
Source: Hive MLS
MLS Number: 100481453
APN: 3703-81-7816.000
- 3714 Columbia Ave NW
- 2112 Chelsea Dr NW
- 3101 Quinn Dr NW
- 2112 Burnside Dr NW
- 2211 Chelsea Dr NW
- 4519 Sweet Williams Ln
- 4519 Sweet Williams Ln Unit 153
- 3513 Astor Dr NW
- 1307 Waverly Rd NW
- 3351 Airport Blvd NW
- 1402 Dogwood Ln NW
- 3357 NW Airport Blvd
- 1200 Cambridge Rd NW
- 3808 Cessna Way
- 3809 Cessna Way
- 3503 B Christopher Dr Nw Wilson Nc
- 3405 Airport Blvd NW
- 1204 Dogwood Ln NW
- 3402 Wescott Dr NW Unit B
- 3204 Queensferry Dr NW
- 3701 Ashbrook Dr NW
- 4410 Cam Strader Dr NW
- 3761 Raleigh Road Pkwy W
- 3816 Starship Ln NW Unit B
- 2050 Airport Blvd NW
- 3911 Hart Ave NW
- 1931 Canal Dr NW
- 3918 Gloucester Dr
- 3334 Whitlock Dr N
- 4913 Summit Place Dr NW
- 3405 Walker Dr Unit C
- 3513 Walker Dr W
- 1706 Vineyard Dr N
- 1101 Corbett Ave N
- 400 Crestview Ave SW
- 4903 Pebble Beach Cir N
- 506 Fleming St NE
- 211 Kenan St W
- 100 Pine St W
- 405 Maplewood Ave NE

