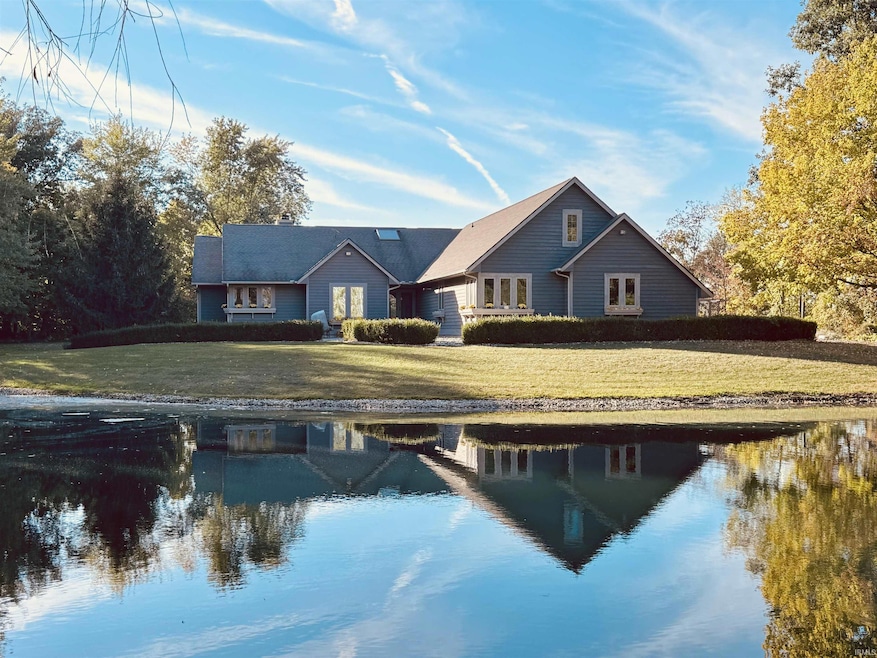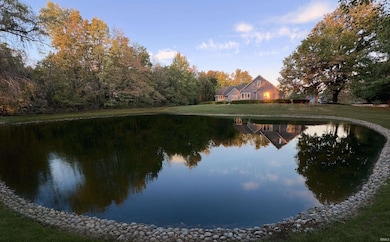3610 County Road 39 Auburn, IN 46706
Estimated payment $3,692/month
Highlights
- Very Popular Property
- Primary Bedroom Suite
- Lake, Pond or Stream
- In Ground Pool
- Waterfront
- Partially Wooded Lot
About This Home
Nestled on 2.36 acres of serene country landscape, this stunning 4-bedroom, 3-bath home offers a tranquil and private retreat. The impressive list of recent upgrades ensures peace of mind for the new owners, including a new pool liner, filter, pump, and heater for endless summer enjoyment. The spacious interior features a thoughtful layout, with a finished basement that is perfect for entertaining. The lower level boasts a gorgeous, fully-equipped bar and the potential for a fifth bedroom. A newer well tank was added in 2022, and the entire home was refreshed with new carpeting in 2024, providing a clean and updated feel throughout. Outside, the sprawling grounds include a sparkling pool and a peaceful pond, creating a perfect backdrop for outdoor living. A three-car garage offers ample space for vehicles and storage. This is more than just a home—it's a complete lifestyle package, ready for you to enjoy.
Listing Agent
Hosler Realty Inc - Kendallville Brokerage Phone: 260-318-4990 Listed on: 10/05/2025
Open House Schedule
-
Sunday, October 19, 20255:00 to 7:00 pm10/19/2025 5:00:00 PM +00:0010/19/2025 7:00:00 PM +00:00SUNSET OPEN HOUSE!!!! Do not miss this breathtaking open house, with country views for days!Add to Calendar
Home Details
Home Type
- Single Family
Est. Annual Taxes
- $3,147
Year Built
- Built in 1993
Lot Details
- 2.36 Acre Lot
- Lot Dimensions are 460x230
- Waterfront
- Partially Wooded Lot
Parking
- 3 Car Attached Garage
- Garage Door Opener
- Off-Street Parking
Home Design
- Traditional Architecture
- Poured Concrete
- Wood Siding
Interior Spaces
- 1.5-Story Property
- Built-in Bookshelves
- Cathedral Ceiling
- Ceiling Fan
- Living Room with Fireplace
- Walkup Attic
- Laundry on main level
Bedrooms and Bathrooms
- 4 Bedrooms
- Primary Bedroom Suite
- Walk-In Closet
Finished Basement
- Basement Fills Entire Space Under The House
- 1 Bathroom in Basement
Outdoor Features
- In Ground Pool
- Lake, Pond or Stream
Schools
- Waterloo Elementary School
- Dekalb Middle School
- Dekalb High School
Utilities
- Central Air
- Geothermal Heating and Cooling
- Heating System Uses Gas
- Private Company Owned Well
- Well
- Private Sewer
Community Details
- Community Pool
Listing and Financial Details
- Assessor Parcel Number 17-06-15-400-007.000-007
Map
Home Values in the Area
Average Home Value in this Area
Tax History
| Year | Tax Paid | Tax Assessment Tax Assessment Total Assessment is a certain percentage of the fair market value that is determined by local assessors to be the total taxable value of land and additions on the property. | Land | Improvement |
|---|---|---|---|---|
| 2024 | $3,148 | $542,400 | $42,400 | $500,000 |
| 2023 | $2,985 | $528,900 | $40,700 | $488,200 |
| 2022 | $3,068 | $470,600 | $35,400 | $435,200 |
| 2021 | $3,173 | $415,800 | $32,900 | $382,900 |
| 2020 | $2,736 | $406,200 | $23,300 | $382,900 |
| 2019 | $2,855 | $406,300 | $23,300 | $383,000 |
| 2018 | $2,677 | $363,900 | $23,300 | $340,600 |
| 2017 | $2,663 | $359,800 | $23,300 | $336,500 |
| 2016 | $2,565 | $339,400 | $23,300 | $316,100 |
| 2014 | $2,655 | $306,200 | $23,300 | $282,900 |
Property History
| Date | Event | Price | List to Sale | Price per Sq Ft | Prior Sale |
|---|---|---|---|---|---|
| 10/16/2025 10/16/25 | Price Changed | $647,000 | -1.5% | $136 / Sq Ft | |
| 10/13/2025 10/13/25 | Price Changed | $657,000 | -1.5% | $138 / Sq Ft | |
| 10/05/2025 10/05/25 | For Sale | $667,000 | +45.6% | $141 / Sq Ft | |
| 04/09/2020 04/09/20 | Sold | $458,000 | -2.5% | $96 / Sq Ft | View Prior Sale |
| 02/23/2020 02/23/20 | Pending | -- | -- | -- | |
| 02/16/2020 02/16/20 | For Sale | $469,900 | +13.0% | $99 / Sq Ft | |
| 07/29/2014 07/29/14 | Sold | $416,000 | -7.5% | $91 / Sq Ft | View Prior Sale |
| 06/23/2014 06/23/14 | Pending | -- | -- | -- | |
| 06/12/2013 06/12/13 | For Sale | $449,900 | -- | $99 / Sq Ft |
Purchase History
| Date | Type | Sale Price | Title Company |
|---|---|---|---|
| Warranty Deed | -- | None Available | |
| Warranty Deed | -- | -- |
Mortgage History
| Date | Status | Loan Amount | Loan Type |
|---|---|---|---|
| Open | $474,485 | VA | |
| Previous Owner | $332,800 | New Conventional |
Source: Indiana Regional MLS
MLS Number: 202540337
APN: 17-06-15-400-007.000-007
- 3488 County Road 39
- 2050 Albatross Way Unit 98
- 2054 Links Ln Unit 104
- 1800 Golfview Dr
- 3459 Chital Cove
- 1908 Bent Tree Ct
- Bellamy Plan at Fawn Creek Estates
- Chatham Plan at Fawn Creek Estates
- Henley Plan at Fawn Creek Estates
- Taylor Plan at Fawn Creek Estates
- Stamford Plan at Fawn Creek Estates
- Freeport Plan at Fawn Creek Estates
- 3361 Sika Trail
- 1902 Bent Tree Ct
- 3353 Sika Trail
- 3356 Sika Trail
- 3322 Sika Trail
- 3333 Sika Trail
- 3436 Fawn Creek Blvd
- 1815 Bent Tree Ct
- 385 S Wayne St Unit 1 (downstairs)
- 900 Eckhart Ave
- 604 E 9th St Unit B
- 210 W 4th St Unit 210 W 4th
- 900 Griswold Ct
- 1104 S Jackson St Unit 1104 S Jackson - Unit 1104
- 1335 S Jackson St Unit 1335 S Jackson Unit #2
- 6135 Co Rd 31
- 501 N Broadway St Unit F
- 301-303 W Hobart St Unit 303 Hobart St.
- 1998 Deerfield Ln
- 709-711 Lake Ave Unit 711 Lake Ave
- 109 S State St Unit 3
- 636 Berry Ln
- 512 N Main St
- 12825 Palazzo Blvd
- 13101 Union Club Blvd
- 4330 Union Chapel Rd
- 642 Barnsley Cove
- 15110 Tally Ho Dr







