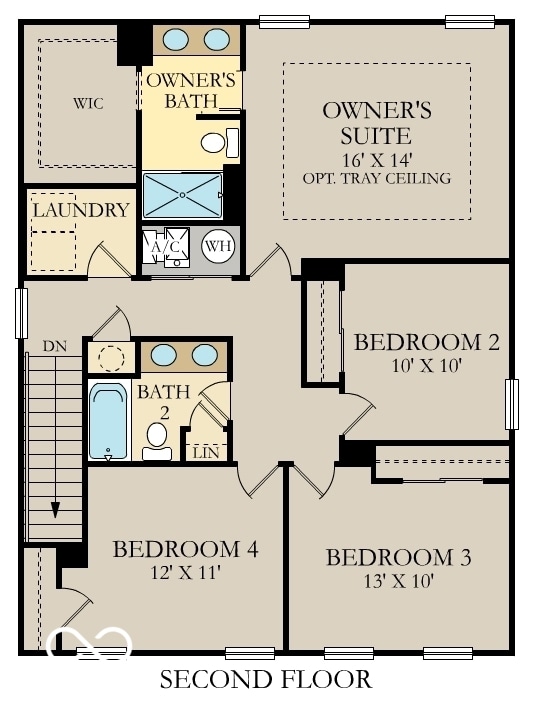3610 Duncan Ct Whitestown, IN 46075
Estimated payment $1,959/month
Highlights
- New Construction
- Traditional Architecture
- 2 Car Attached Garage
- Perry Worth Elementary School Rated A-
- Covered Patio or Porch
- Eat-In Kitchen
About This Home
Peabody Farms West is a master-planned community of new single-family homes with upscale amenities, now selling in peaceful Whitestown, IN. Whitestown offers small-town charms with a lively downtown area and tons of parks for endless outdoor recreation. Among popular sites are the Big 4 Trail and Gateway Park, which includes an accessible fitness trail, zip line, shared play areas and swings. The first floor of this two-story home is occupied by the Great Room, kitchen and dining room, which share a wide-open floorplan for seamless flow between spaces. All four bedrooms are situated upstairs for increased privacy. *Photos/Tour of model may show features not selected in home.
Home Details
Home Type
- Single Family
Year Built
- Built in 2025 | New Construction
HOA Fees
- $83 Monthly HOA Fees
Parking
- 2 Car Attached Garage
- Garage Door Opener
Home Design
- Traditional Architecture
- Brick Exterior Construction
- Slab Foundation
- Vinyl Siding
Interior Spaces
- 2-Story Property
- Entrance Foyer
- Combination Kitchen and Dining Room
- Attic Access Panel
Kitchen
- Eat-In Kitchen
- Gas Oven
- Built-In Microwave
- Dishwasher
- Kitchen Island
- Disposal
Flooring
- Carpet
- Luxury Vinyl Plank Tile
Bedrooms and Bathrooms
- 4 Bedrooms
- Walk-In Closet
Home Security
- Smart Locks
- Smart Thermostat
- Fire and Smoke Detector
Schools
- Perry Worth Elementary School
- Lebanon Middle School
- Lebanon Senior High School
Utilities
- Central Air
- High Efficiency Heating System
- Heating System Uses Natural Gas
- Electric Water Heater
Additional Features
- Covered Patio or Porch
- 5,566 Sq Ft Lot
Community Details
- Association Phone (317) 444-3100
- Peabody Farms West Subdivision
- Property managed by Tried and True Association Management, LLC
- The community has rules related to covenants, conditions, and restrictions
Listing and Financial Details
- Tax Lot 044
- Assessor Parcel Number 060724000001010019
Map
Home Values in the Area
Average Home Value in this Area
Property History
| Date | Event | Price | List to Sale | Price per Sq Ft |
|---|---|---|---|---|
| 11/28/2025 11/28/25 | Pending | -- | -- | -- |
| 11/25/2025 11/25/25 | Price Changed | $299,995 | -3.2% | $164 / Sq Ft |
| 11/21/2025 11/21/25 | Price Changed | $309,995 | 0.0% | $170 / Sq Ft |
| 11/21/2025 11/21/25 | For Sale | $309,995 | -0.4% | $170 / Sq Ft |
| 10/11/2025 10/11/25 | Pending | -- | -- | -- |
| 09/23/2025 09/23/25 | Price Changed | $311,190 | -3.2% | $170 / Sq Ft |
| 09/16/2025 09/16/25 | Price Changed | $321,490 | -3.2% | $176 / Sq Ft |
| 09/09/2025 09/09/25 | Price Changed | $332,090 | -1.8% | $182 / Sq Ft |
| 09/03/2025 09/03/25 | Price Changed | $338,040 | -1.7% | $185 / Sq Ft |
| 08/26/2025 08/26/25 | Price Changed | $343,990 | -1.7% | $188 / Sq Ft |
| 08/22/2025 08/22/25 | Price Changed | $349,790 | -2.5% | $191 / Sq Ft |
| 08/12/2025 08/12/25 | Price Changed | $358,790 | -0.8% | $196 / Sq Ft |
| 08/05/2025 08/05/25 | Price Changed | $361,640 | -1.5% | $198 / Sq Ft |
| 07/29/2025 07/29/25 | Price Changed | $367,240 | -0.7% | $201 / Sq Ft |
| 06/24/2025 06/24/25 | Price Changed | $369,995 | -0.3% | $202 / Sq Ft |
| 06/20/2025 06/20/25 | For Sale | $370,995 | -- | $203 / Sq Ft |
Source: MIBOR Broker Listing Cooperative®
MLS Number: 22045999
- 3575 Sugar Grove Dr
- 5708 Harper Dr
- Roxbury II Plan at Peabody Farms West - Peabody Farms West Cottage
- Ironwood Plan at Peabody Farms West - Peabody Farms West Venture
- Trenton II Plan at Peabody Farms West - Peabody Farms West Cottage
- Broadmoor Plan at Peabody Farms West - Peabody Farms West Venture
- 5925 Sterling Dr
- 6918 Seattle Slew Dr
- 3784 Dusty Sands Rd
- 3391 Roundlake Ln
- 6091 Green Willow Rd
- 3511 Firethorn Dr
- 6328 Dusty Laurel Dr
- 6831 Orchard Run Cir
- 6875 Orchard Run Cir
- 3822 Limelight Ln
- 3696 White Cliff Way
- Hendricks Plan at Haven at Whitestown
- Waveland Plan at Haven at Whitestown
- Dawson Plan at Haven at Whitestown







