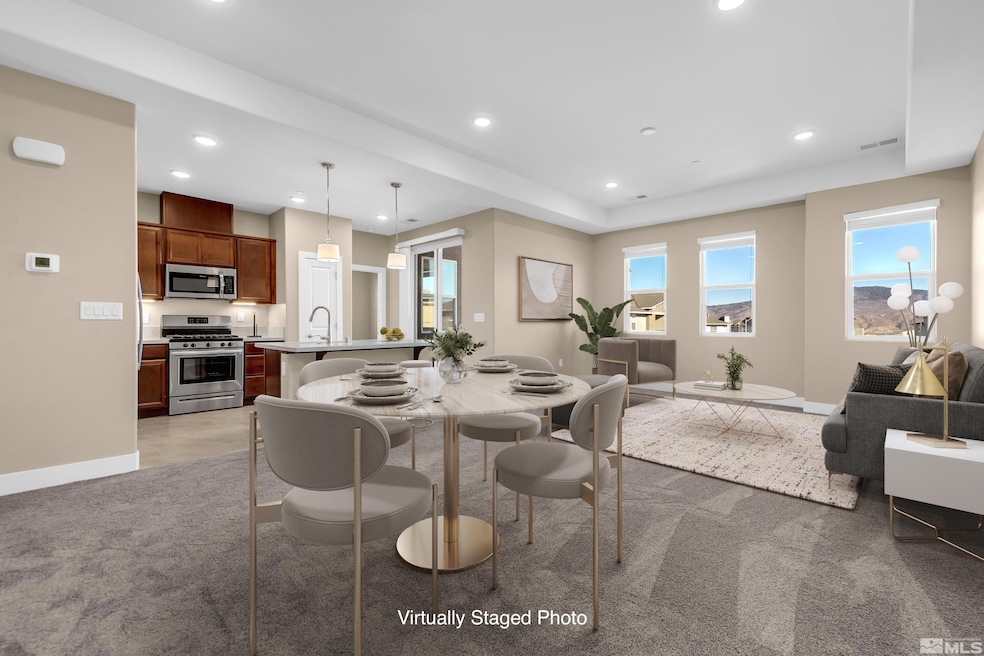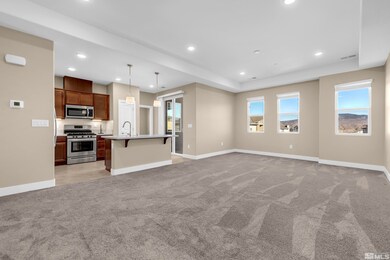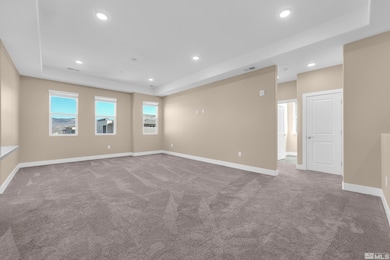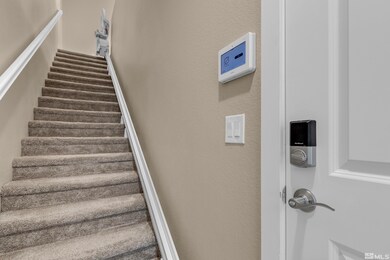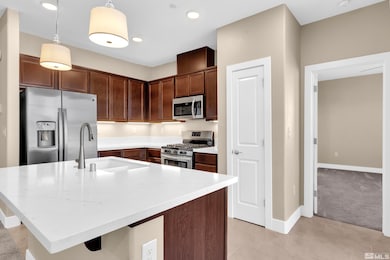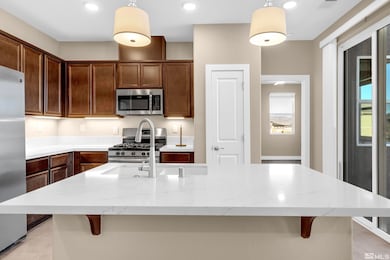3610 Flare Ln Unit 1 Minden, NV 89423
Estimated payment $2,507/month
Highlights
- Unit is on the top floor
- RV Access or Parking
- Deck
- No Units Above
- Mountain View
- Main Floor Primary Bedroom
About This Home
Embrace modern single level living and the ultimate lock-and-leave lifestyle with this stunning walk-up townhome-inspired condo, perfectly situated in the scenic foothills of south Carson City. Located in the sought-after Valley Knolls community, this home combines contemporary design, convenience, and the ease of low-maintenance living., This highly desirable home stands out with its unique premium location and one of the highest elevation points in The Village South, offering unobstructed open views and a highly desirable, rare perk in this community of having no building directly across, providing privacy and a sense of serenity. Relax on your private balcony and soak in the spectacular mountain vistas—a peaceful retreat for any time of day. Inside, the well-thought-out floor plan features two spacious and separated bedrooms, each with its own bathroom, creating the perfect setup for privacy and comfort. The open great room and kitchen area, including upgraded pendant lighting, has soaring 9-foot ceilings and abundant windows which flood the home with natural light and provide an inviting space for relaxation or entertaining. Thoughtful upgrades such as plush carpeting, quartz countertops, tile flooring, window coverings, two-tone interior paint, chair lift and meticulous care make this home move-in ready. The spacious primary bedroom has ample windows making it full of light and features a large, walk-in closet. The primary bathroom has dual undermount sinks, Piedrafina countertop, tile and glass shower enclosure, separate water closet, upgraded lighting and linen closet. Designed for ease, this home is perfect for those seeking a lock-and-leave lifestyle. Whether traveling frequently or simply prioritizing freedom over home maintenance, the HOA takes care of common area landscaping, leaving you with more time to enjoy life. Your private driveway leads to an attached, finished single car garage with opener that provides direct access to the home. The Valley Knolls community enhances your lifestyle with amenities such as a gated dog park and welcoming common areas. Ideally located near downtown Carson City’s shopping and dining, this home is also a short drive to Lake Tahoe, hiking, skiing, and countless outdoor activities. Easy freeway access ensures quick trips to Reno and the Reno-Tahoe Airport. For added convenience, RV parking is available within the community. This exceptional home offers an unmatched blend of style, location, and convenience. Don’t miss your chance to experience easy living at its finest in the foothills of south Carson City (Douglas County) —schedule your tour today!
Property Details
Home Type
- Condominium
Est. Annual Taxes
- $2,212
Year Built
- Built in 2022
Lot Details
- Property fronts a private road
- No Units Above
- No Common Walls
- No Units Located Below
- Landscaped
HOA Fees
- $221 Monthly HOA Fees
Parking
- 1 Car Attached Garage
- Tuck Under Parking
- Parking Available
- Common or Shared Parking
- Garage Door Opener
- RV Access or Parking
Home Design
- Brick or Stone Veneer
- Slab Foundation
- Frame Construction
- Pitched Roof
- Shingle Roof
- Composition Roof
- Stucco
Interior Spaces
- 1,279 Sq Ft Home
- 2-Story Property
- High Ceiling
- Ceiling Fan
- Double Pane Windows
- Vinyl Clad Windows
- Blinds
- Entrance Foyer
- Great Room
- Mountain Views
Kitchen
- Breakfast Bar
- Gas Oven
- Gas Range
- Microwave
- Dishwasher
- Smart Appliances
- ENERGY STAR Qualified Appliances
- Kitchen Island
- Disposal
Flooring
- Carpet
- Ceramic Tile
Bedrooms and Bathrooms
- 2 Bedrooms
- Primary Bedroom on Main
- Walk-In Closet
- 2 Full Bathrooms
- Dual Sinks
- Primary Bathroom includes a Walk-In Shower
Laundry
- Laundry Room
- Dryer
- Washer
- Laundry Cabinets
Home Security
- Security System Owned
- Smart Thermostat
Schools
- Jacks Valley Elementary School
- Carson Valley Middle School
- Douglas High School
Utilities
- Refrigerated Cooling System
- Forced Air Heating and Cooling System
- Heating System Uses Natural Gas
- Tankless Water Heater
- Gas Water Heater
- Internet Available
- Centralized Data Panel
- Cable TV Available
Additional Features
- Deck
- Unit is on the top floor
Listing and Financial Details
- Assessor Parcel Number 1420-05-434-001
Community Details
Overview
- Association fees include insurance, snow removal
- $760 Other Monthly Fees
- Associa Sierra North Association, Phone Number (775) 626-7333
- Indian Hills Cdp Community
- The Commons South Subdivision
- On-Site Maintenance
- Maintained Community
- The community has rules related to covenants, conditions, and restrictions
Amenities
- Common Area
Recreation
- Community Pool
- Snow Removal
Security
- Fire and Smoke Detector
- Fire Sprinkler System
Map
Home Values in the Area
Average Home Value in this Area
Tax History
| Year | Tax Paid | Tax Assessment Tax Assessment Total Assessment is a certain percentage of the fair market value that is determined by local assessors to be the total taxable value of land and additions on the property. | Land | Improvement |
|---|---|---|---|---|
| 2025 | $2,212 | $82,839 | $19,250 | $63,589 |
| 2024 | $2,212 | $82,569 | $19,250 | $63,319 |
| 2023 | $2,147 | $19,250 | $19,250 | $0 |
| 2022 | $552 | $19,250 | $19,250 | $0 |
Property History
| Date | Event | Price | Change | Sq Ft Price |
|---|---|---|---|---|
| 08/17/2025 08/17/25 | Price Changed | $398,000 | +0.8% | $311 / Sq Ft |
| 06/09/2025 06/09/25 | Price Changed | $395,000 | -3.7% | $309 / Sq Ft |
| 04/14/2025 04/14/25 | Price Changed | $410,000 | -5.5% | $321 / Sq Ft |
| 01/22/2025 01/22/25 | For Sale | $434,000 | -- | $339 / Sq Ft |
Purchase History
| Date | Type | Sale Price | Title Company |
|---|---|---|---|
| Bargain Sale Deed | $468,053 | First Centennial Title |
Mortgage History
| Date | Status | Loan Amount | Loan Type |
|---|---|---|---|
| Open | $377,851 | VA |
Source: Northern Nevada Regional MLS
MLS Number: 250000755
APN: 1420-05-434-001
- 3610 Flare Ln Unit 3
- 3604 Pulsar Ln Unit 3
- 3671 Pulsar Ln
- 1327 Nebula Rd Unit Homesite 46
- 1334 Nebula Rd Unit Homesite 94
- 1333 Nebula Rd Unit Homesite 45
- 1328 Nebula Rd Unit Homesite 93
- 1321 Nebula Rd Unit Homesite 47
- 1310 Nebula Rd Unit Homesite 90
- 353 Radiant Dr
- 32 Stellar Ct
- 1010 Sunburst Dr
- 1250 Hubble Ln
- 997 Ridgeview Dr
- 822 Coffey Dr
- 3563 Loam Ln
- 3549 Shadow Ln
- 3560 Haystack Dr
- 3492 Long Dr
- Carlsbad Plan at Artemis
- 3349 S Carson St
- 2477 S Lompa Ln
- 1134 S Nevada St
- 1008 Little Ln
- 919 S Roop St
- 907 S Carson St
- 832 S Saliman Rd
- 510 Country Village Dr Unit 7
- 1301 Como St
- 323 N Stewart St
- 616 E John St
- 1600 E Long St
- 1765 Camille Dr
- 2453 Dolly Ave
- 2398 Dolly Ave
- 2370 Dolly Ave
- 2411 Dolly Ave
- 2383 Dolly Ave
- 2355 Dolly Ave
- 2379 Monroe Ave
