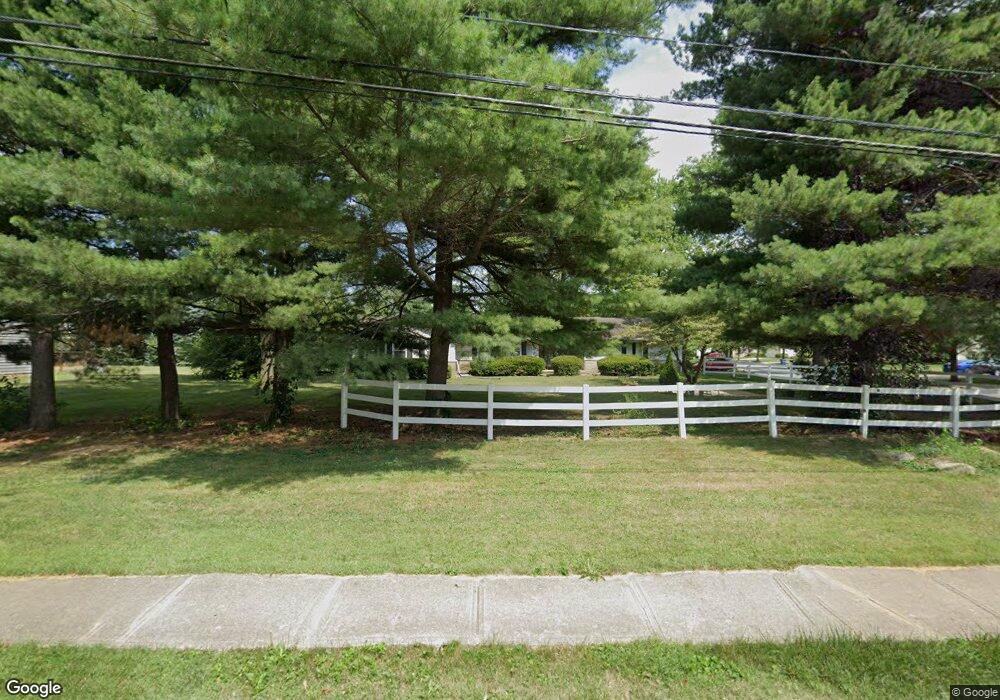3610 N Stygler Rd Columbus, OH 43230
Estimated Value: $346,000 - $354,287
3
Beds
2
Baths
1,458
Sq Ft
$241/Sq Ft
Est. Value
About This Home
This home is located at 3610 N Stygler Rd, Columbus, OH 43230 and is currently estimated at $351,822, approximately $241 per square foot. 3610 N Stygler Rd is a home located in Franklin County with nearby schools including Chapelfield Elementary School, Gahanna West Middle School, and Lincoln High School.
Ownership History
Date
Name
Owned For
Owner Type
Purchase Details
Closed on
Dec 10, 2019
Sold by
Iqbal Rashid
Bought by
Iqbal Rashid and Rashid Khushnood
Current Estimated Value
Home Financials for this Owner
Home Financials are based on the most recent Mortgage that was taken out on this home.
Original Mortgage
$170,000
Outstanding Balance
$149,938
Interest Rate
3.62%
Mortgage Type
New Conventional
Estimated Equity
$201,884
Purchase Details
Closed on
Mar 29, 2004
Sold by
Reid Donald R
Bought by
Iqbal Rashid
Home Financials for this Owner
Home Financials are based on the most recent Mortgage that was taken out on this home.
Original Mortgage
$141,550
Interest Rate
5.65%
Mortgage Type
Purchase Money Mortgage
Purchase Details
Closed on
Nov 8, 1999
Sold by
Baldwin Duane C and Baldwin Lisa C
Bought by
Stelzer Bradley A and Stelzer Darcy L
Purchase Details
Closed on
Dec 13, 1994
Sold by
R & R Enterprises
Bought by
Donald L Reid
Create a Home Valuation Report for This Property
The Home Valuation Report is an in-depth analysis detailing your home's value as well as a comparison with similar homes in the area
Home Values in the Area
Average Home Value in this Area
Purchase History
| Date | Buyer | Sale Price | Title Company |
|---|---|---|---|
| Iqbal Rashid | -- | Transcounty Title | |
| Iqbal Rashid | $149,000 | -- | |
| Stelzer Bradley A | $139,000 | -- | |
| Donald L Reid | $123,000 | -- |
Source: Public Records
Mortgage History
| Date | Status | Borrower | Loan Amount |
|---|---|---|---|
| Open | Iqbal Rashid | $170,000 | |
| Closed | Iqbal Rashid | $141,550 | |
| Closed | Donald L Reid | -- |
Source: Public Records
Tax History Compared to Growth
Tax History
| Year | Tax Paid | Tax Assessment Tax Assessment Total Assessment is a certain percentage of the fair market value that is determined by local assessors to be the total taxable value of land and additions on the property. | Land | Improvement |
|---|---|---|---|---|
| 2024 | $6,151 | $104,410 | $35,700 | $68,710 |
| 2023 | $6,074 | $104,405 | $35,700 | $68,705 |
| 2022 | $5,154 | $69,020 | $14,700 | $54,320 |
| 2021 | $4,985 | $69,020 | $14,700 | $54,320 |
| 2020 | $4,943 | $69,020 | $14,700 | $54,320 |
| 2019 | $4,085 | $56,910 | $12,250 | $44,660 |
| 2018 | $3,901 | $56,910 | $12,250 | $44,660 |
| 2017 | $3,747 | $56,910 | $12,250 | $44,660 |
| 2016 | $3,744 | $51,770 | $17,780 | $33,990 |
| 2015 | $3,747 | $51,770 | $17,780 | $33,990 |
| 2014 | $3,718 | $51,770 | $17,780 | $33,990 |
| 2013 | $1,847 | $51,765 | $17,780 | $33,985 |
Source: Public Records
Map
Nearby Homes
- 642 Ridenour Rd
- 388 Elkwood Place
- 295 Imperial Dr
- 536 Springwood Lake Dr
- 249 Regents Rd
- 209 Imperial Dr
- 638 Thistle Ave
- 108 Walcreek Dr W
- 3877 Hines Rd
- 343 Amesbury Dr
- 3118 Berkley Pointe Dr
- 3150 Berkley Pointe Dr
- 221 Lincolnshire Rd
- 4125 Emerius Dr
- 111 Nob Hill Dr N
- 491 Daventry Ln
- 2741 Acarie Dr
- 459 Bluestem Ave
- 402 Bluestem Ave
- 211 Crossing Creek N
- 3644 N Stygler Rd
- 507 Ginger Place
- 501 Ginger Place
- 351 Sherwood Meadows Dr
- 499 N Stygler Rd
- 505 N Stygler Rd
- 513 Ginger Place
- 493 N Stygler Rd
- 3580 N Stygler Rd
- 487 N Stygler Rd
- 511 N Stygler Rd
- 335 Sherwood Meadows Dr
- 481 N Stygler Rd
- 521 N Stygler Rd
- 518 Ginger Place
- 333 Sherwood Meadows Dr
- 475 N Stygler Rd
- 498 Foxwood Dr
- 506 Ginger Place
- 500 Ginger Place
