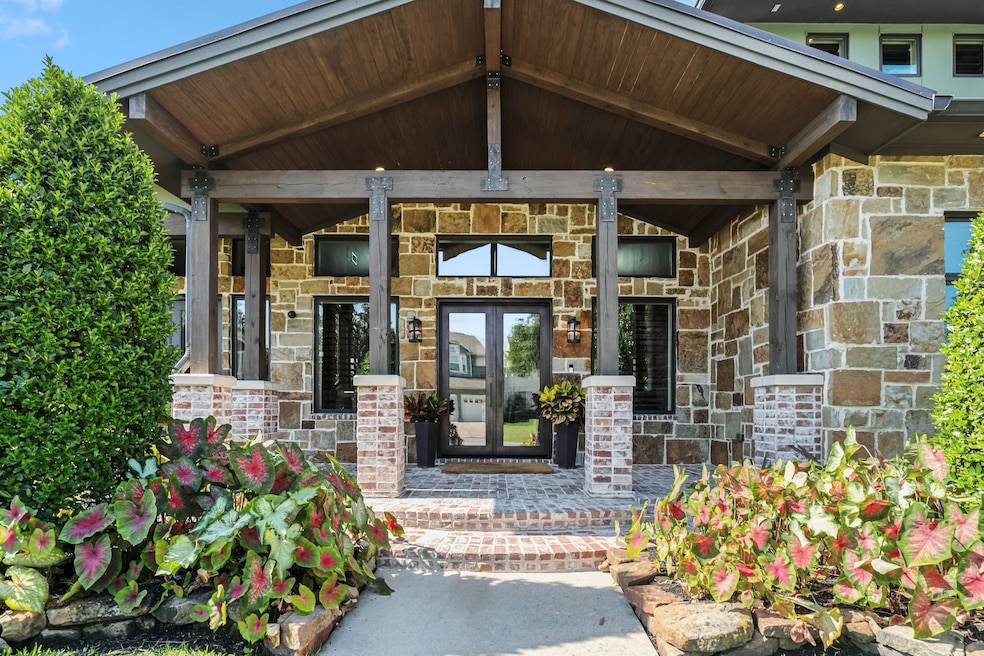3610 Oak Forest Dr Houston, TX 77018
Oak Forest-Garden Oaks NeighborhoodHighlights
- Above Ground Pool
- Deck
- Wood Flooring
- Oak Forest Elementary School Rated A-
- Traditional Architecture
- 2 Fireplaces
About This Home
Welcome to 3610 Oak Forest Dr — a beautifully crafted custom 1.5-story home with a rare 3-car garage, blending thoughtful design with everyday convenience. Situated in the desirable Oak Forest neighborhood and zoned to Oak Forest Elementary, this home shines. Step inside to a light-filled, open-concept living space with high ceilings, stained concrete floors, quality finishes, and a warm, inviting feel. The main floor offers a spacious living room, chef-inspired kitchen with premium appliances and generous counter space, and a comfortable dining area ideal for gatherings. The primary suite is a peaceful retreat with a spa-like bath and walk-in closet. Two additional bedrooms are set for privacy, and you still have an office, additional study space and an upstairs half-story providing a versatile guest suite or media room. Outside, enjoy a private backyard perfect for relaxing at the fireplace or cooling off in the pool/spa. Short or Longer Term Leases are Available.
Home Details
Home Type
- Single Family
Est. Annual Taxes
- $23,192
Year Built
- Built in 2015
Lot Details
- 0.26 Acre Lot
- Back Yard Fenced
- Corner Lot
Parking
- 3 Car Attached Garage
Home Design
- Traditional Architecture
Interior Spaces
- 4,118 Sq Ft Home
- 2-Story Property
- High Ceiling
- 2 Fireplaces
- Wood Burning Fireplace
- Gas Log Fireplace
- Washer and Gas Dryer Hookup
Kitchen
- Double Convection Oven
- Gas Range
- Microwave
- Dishwasher
- Trash Compactor
- Disposal
Flooring
- Wood
- Carpet
- Concrete
Bedrooms and Bathrooms
- 4 Bedrooms
Outdoor Features
- Above Ground Pool
- Deck
- Patio
Schools
- Oak Forest Elementary School
- Black Middle School
- Waltrip High School
Utilities
- Central Heating and Cooling System
- Heating System Uses Gas
- No Utilities
Listing and Financial Details
- Property Available on 8/15/25
- Long Term Lease
Community Details
Overview
- Oak Forest Sec 01 Subdivision
Recreation
- Community Pool
Pet Policy
- Call for details about the types of pets allowed
- Pet Deposit Required
Map
Source: Houston Association of REALTORS®
MLS Number: 51278910
APN: 0730990100001
- 1411 Ebony Ln
- 1418 Du Barry Ln
- 1344 Ebony Ln
- 1367 Woodcrest Dr
- 2103 Oatfield Dr
- 2116 Oatfield Dr
- 2106 Bidwell Dr
- 2108 Bidwell Dr
- 3506 Oak Forest Dr
- 1526 Du Barry Ln
- 2004 Lou Ellen Ln Unit E
- 1403 Wakefield Dr
- 2206 Lou Ellen Ln Unit C
- 1261 Wakefield Dr
- 1438 Wakefield Dr
- 1614 Woodcrest Dr
- 1237 Wakefield Dr
- 2218 Lou Ellen Ln Unit D
- 2222 Lou Ellen Ln Unit B
- 1226 Du Barry Ln
- 2206 Lou Ellen Ln Unit B
- 1347 Gardenia Dr
- 1618 Chippendale Rd
- 1635 Chippendale Rd
- 1147 Du Barry Ln Unit B
- 1726 Du Barry Ln
- 2106 Stonecrest Dr
- 3909 Ella Blvd
- 2003 Stonecrest Dr
- 2206 Stonecrest Dr
- 3042 Oak Forest Dr
- 1635 Wilde Rock Way
- 2611 Judiway St
- 2418 Wilde Rock Way
- 1538 Thornton Rd
- 1506 Wilde Rock Way
- 3600 W T C Jester Blvd
- 1063 W 43rd St
- 948 Fisher St Unit B
- 3710 Sherwood Ln Unit 102







