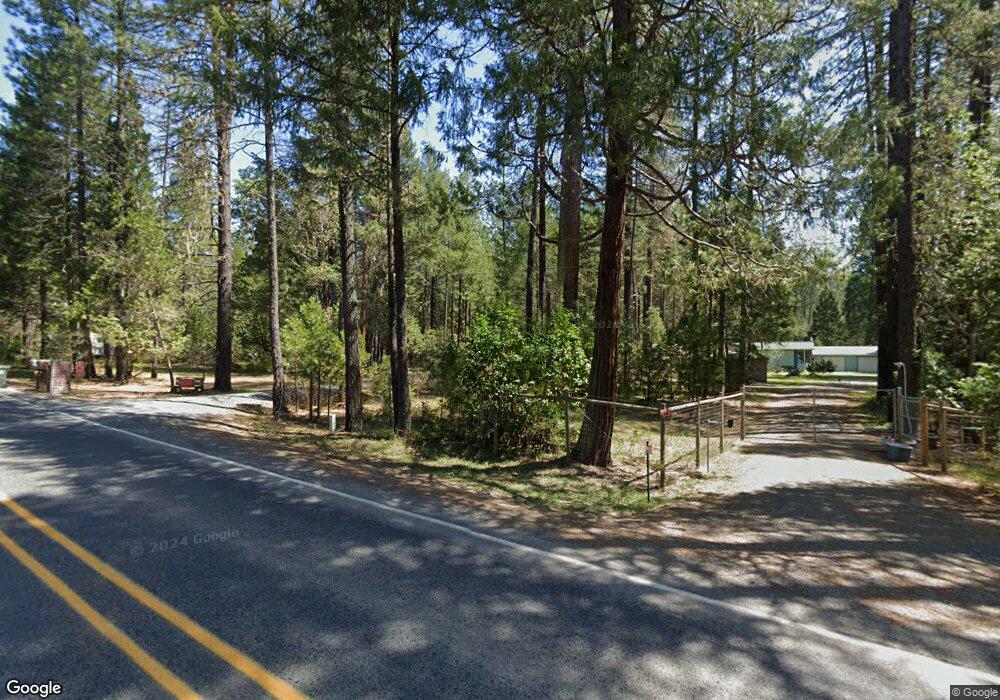3610 Pleasant Creek Rd Rogue River, OR 97537
3
Beds
2
Baths
3,429
Sq Ft
6.8
Acres
About This Home
This home is located at 3610 Pleasant Creek Rd, Rogue River, OR 97537. 3610 Pleasant Creek Rd is a home located in Jackson County with nearby schools including Rogue River Elementary School, South Valley Academy, and Rogue River Junior/Senior High School.
Create a Home Valuation Report for This Property
The Home Valuation Report is an in-depth analysis detailing your home's value as well as a comparison with similar homes in the area
Home Values in the Area
Average Home Value in this Area
Tax History Compared to Growth
Map
Nearby Homes
- 18515 Ditch Creek Rd
- 4235 Pleasant Creek Rd
- 36510 Ditch Creek Rd
- 1740 Pleasant Creek Rd
- 9184 W Evans Creek Rd
- 2016 Sykes Creek Rd
- 1480 Sykes Creek Rd
- 8797 W Evans Creek Rd
- 0 Sykes Cr Rd
- 8951 E Evans Creek Rd Unit 14
- 36435 Ditch Creek Rd Unit 204
- 643 Covered Bridge Rd
- 149 Queens Branch Rd
- 255 Queens Branch Rd
- 9820 E Evans Creek Rd
- 0 Jump Creek Rd Unit 104823965
- 798 Covered Bridge Rd
- 7310 W Evans Creek Rd
- 7118 Redthorne Rd
- 0 E Evans Creek Rd Unit 11568775
- 3648 Pleasant Creek Rd
- 3527 Pleasant Creek Rd
- 3620 Pleasant Creek Rd
- 3618 Pleasant Creek Rd
- 3485 Pleasant Creek Rd
- 3700 Pleasant Creek Rd
- 3700 Pleasant Creek Rd
- 3354 Pleasant Creek Rd
- 3795 Pleasant Creek Rd
- 3616 Pleasant Creek Rd
- 3760 Pleasant Creek Rd
- 3342 Pleasant Creek Rd
- 3403 Pleasant Creek Rd
- 3403 Pleasant Creek Rd
- 3867 Pleasant Creek Rd
- 3614 Pleasant Creek Rd
- 4147 Ditch Creek Rd
- 3333 Pleasant Creek Rd
- 3280 Pleasant Creek Rd
- 3971 Pleasant Creek Rd
