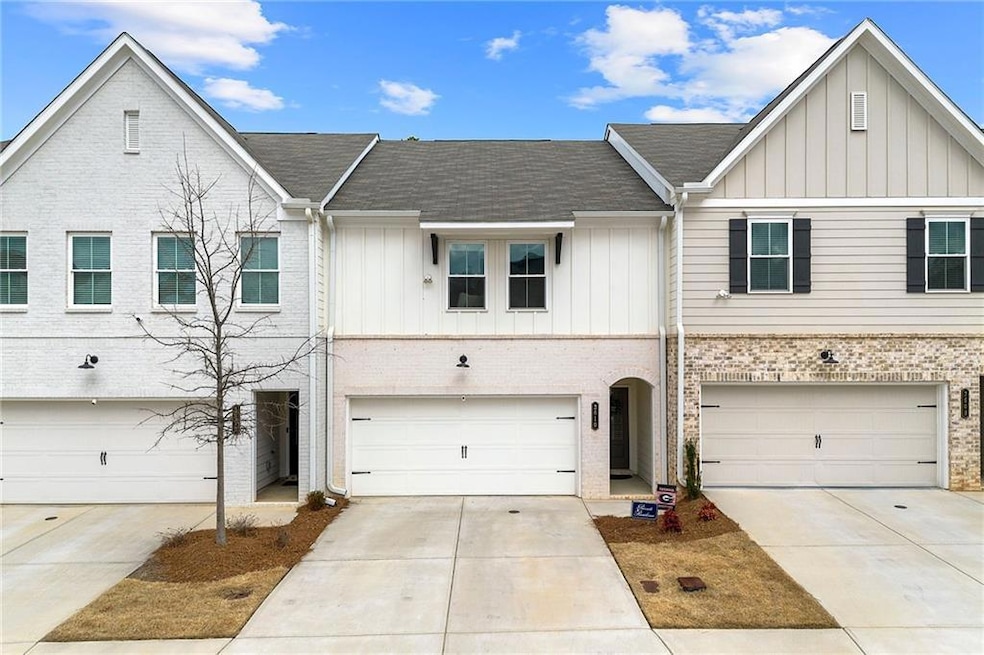
$364,500
- 3 Beds
- 2.5 Baths
- 1,852 Sq Ft
- 3604 Silvery Way
- Powder Springs, GA
Welcome to this beautifully maintained craftsman-style townhome located in the highly desirable Tapp Farm community! Just minutes from Historic Marietta Square and The Battery, this charming home offers the perfect blend of comfort, convenience, and lifestyle. Nestled in a quaint enclave just off the Silver Comet Trail, this spacious residence features an open-concept floor plan ideal for
ANTOINETTE THOMAS Norluxe Realty Midtown
