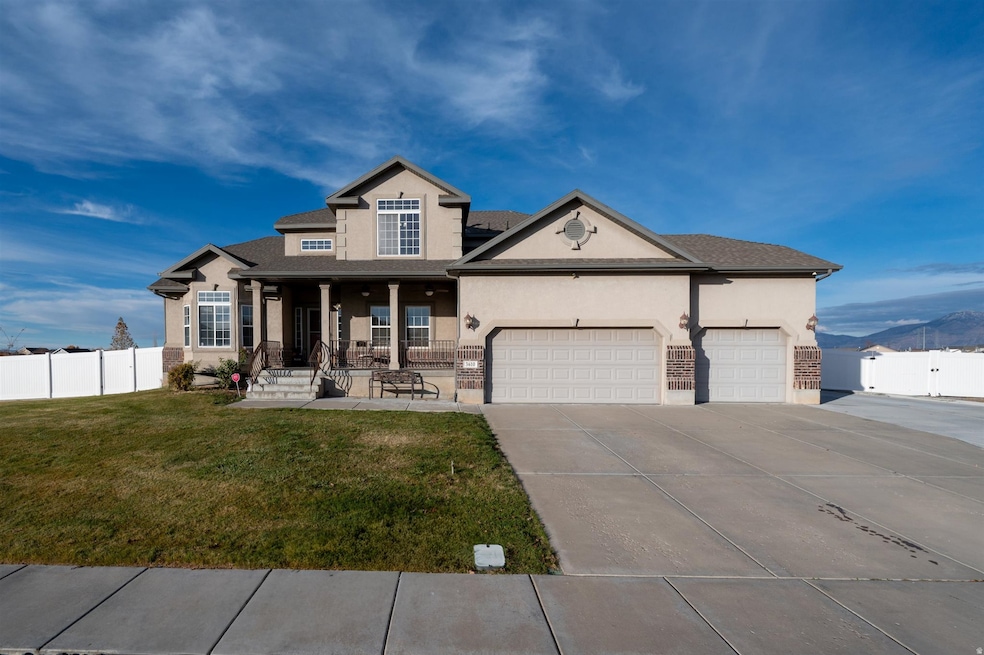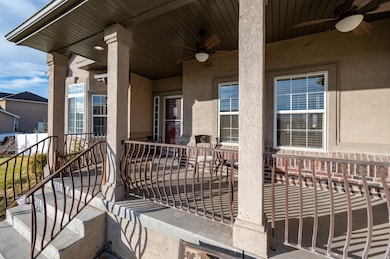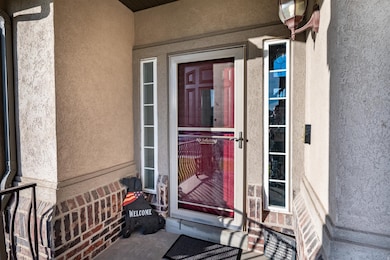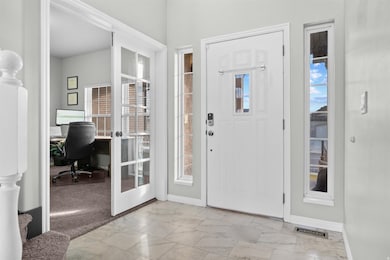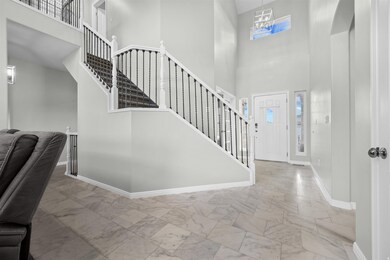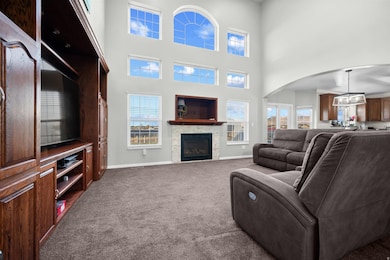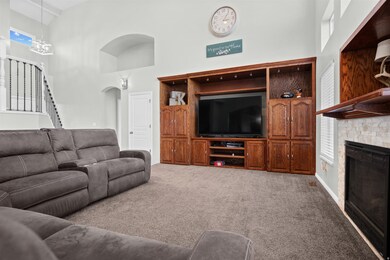3610 W 4475 S West Haven, UT 84401
Estimated payment $5,481/month
Highlights
- Horse Property
- RV or Boat Parking
- Updated Kitchen
- Second Kitchen
- Solar Power System
- 0.95 Acre Lot
About This Home
Welcome to your dream home, situated on nearly one acre of land! The expansive lot provides plenty of room for your flock with a separate fenced pasture area and a delightful duck pond. The detached 30x50 garage/workshop is a standout feature, equipped with a 14-foot door to accommodate larger vehicles, RVs, and projects. Enjoy the privacy provided by the full-yard vinyl fencing, as the yard has undergone a landscaping overhaul, including professional leveling and fresh sod, ensuring a pristine outdoor space. The road-base drive strip leads to the backyard, with fully opening gates allowing for convenient vehicle entry. The paid-off solar panels were installed on the ground, offering an energy solution without compromising the integrity of the roof. A large patio area offers plenty of space for outdoor entertaining, and is pre-wired for a hot tub. Inside, the main floor of the home is designed for single-level living, featuring the primary bedroom with an ensuite bathroom for ultimate convenience. The kitchen boasts newer appliances, making meal preparations a joy. A half bath, a laundry room, a large, comfortable living room with vaulted ceilings and a wall of windows, and an office complete the main-floor layout, ensuring functionality and ease. The second floor includes three bedrooms and an additional full bath. The basement houses a two-bedroom mother-in-law apartment including a second living room, a second kitchen, a second laundry area inside the walk-in closet, and a full bathroom. In total, the home offers 6 bedrooms and 3.5 bathrooms. Schedule your private tour today! Square footage figures are provided as a courtesy estimate only and were obtained from a previous MLS listing. Buyer is advised to obtain an independent measurement.
Listing Agent
Jamie Sanders
KW Success Keller Williams Realty License #10514530 Listed on: 11/26/2025
Open House Schedule
-
Saturday, November 29, 202510:00 am to 12:00 pm11/29/2025 10:00:00 AM +00:0011/29/2025 12:00:00 PM +00:00Add to Calendar
Home Details
Home Type
- Single Family
Est. Annual Taxes
- $5,567
Year Built
- Built in 2007
Lot Details
- 0.95 Acre Lot
- Partially Fenced Property
- Landscaped
- Fruit Trees
- Vegetable Garden
- Property is zoned Single-Family
Parking
- 3 Car Attached Garage
- 10 Open Parking Spaces
- RV or Boat Parking
Home Design
- Brick Exterior Construction
- Stucco
Interior Spaces
- 3,843 Sq Ft Home
- 3-Story Property
- Vaulted Ceiling
- Gas Log Fireplace
- Double Pane Windows
- Blinds
- French Doors
- Sliding Doors
- Mountain Views
- Natural lighting in basement
- Storm Doors
Kitchen
- Updated Kitchen
- Second Kitchen
- Free-Standing Range
- Granite Countertops
- Disposal
Flooring
- Wood
- Carpet
- Marble
Bedrooms and Bathrooms
- 6 Bedrooms | 1 Primary Bedroom on Main
- Walk-In Closet
- In-Law or Guest Suite
- Hydromassage or Jetted Bathtub
- Bathtub With Separate Shower Stall
Laundry
- Laundry Room
- Dryer
- Washer
Eco-Friendly Details
- Solar Power System
- Solar owned by seller
- Reclaimed Water Irrigation System
Outdoor Features
- Horse Property
- Open Patio
- Separate Outdoor Workshop
- Outbuilding
- Porch
Schools
- West Haven Elementary School
- Sand Ridge Middle School
- Roy High School
Utilities
- Forced Air Heating and Cooling System
- Natural Gas Connected
Community Details
- No Home Owners Association
- Barlow Subdivision
Listing and Financial Details
- Exclusions: Dryer, Washer
- Assessor Parcel Number 08-465-0018
Map
Home Values in the Area
Average Home Value in this Area
Tax History
| Year | Tax Paid | Tax Assessment Tax Assessment Total Assessment is a certain percentage of the fair market value that is determined by local assessors to be the total taxable value of land and additions on the property. | Land | Improvement |
|---|---|---|---|---|
| 2025 | $5,567 | $860,790 | $214,130 | $646,660 |
| 2024 | $4,842 | $419,099 | $117,771 | $301,328 |
| 2023 | $4,832 | $422,400 | $116,752 | $305,648 |
| 2022 | $4,403 | $390,500 | $110,669 | $279,831 |
| 2021 | $3,685 | $539,000 | $140,455 | $398,545 |
| 2020 | $1,451 | $451,000 | $114,612 | $336,388 |
| 2019 | $1,452 | $442,000 | $94,723 | $347,277 |
| 2018 | $1,424 | $430,000 | $103,350 | $326,650 |
| 2017 | $997 | $365,000 | $86,950 | $278,050 |
| 2016 | $637 | $174,697 | $30,228 | $144,469 |
| 2015 | $613 | $174,697 | $30,228 | $144,469 |
| 2014 | $548 | $156,955 | $30,228 | $126,727 |
Property History
| Date | Event | Price | List to Sale | Price per Sq Ft |
|---|---|---|---|---|
| 11/26/2025 11/26/25 | For Sale | $950,000 | -- | $247 / Sq Ft |
Purchase History
| Date | Type | Sale Price | Title Company |
|---|---|---|---|
| Warranty Deed | -- | Backman Title Services Ltd | |
| Special Warranty Deed | $275,000 | Us Title Insurance Agency | |
| Trustee Deed | $368,837 | Etitle Insurance Agency | |
| Warranty Deed | -- | Patriot National Title Insur | |
| Special Warranty Deed | -- | Cottonwood Title Insurance A |
Mortgage History
| Date | Status | Loan Amount | Loan Type |
|---|---|---|---|
| Open | $491,200 | New Conventional | |
| Previous Owner | $275,000 | VA | |
| Previous Owner | $350,021 | Purchase Money Mortgage |
Source: UtahRealEstate.com
MLS Number: 2124631
APN: 08-465-0018
- Villages Townhome Plan at Green Farm - Villages
- 3434 W 4525 S
- 3652 W 4625 S
- 4491 Haven Creek Rd Unit A
- 3692 W 4625 S
- 3632 W 4650 S
- 4317 S 3350 W
- 3627 W 4650 S
- 4510 Stone Creek Rd Unit F
- 4440 Stone Creek Rd Unit 2E
- 3671 W 4700 S
- 4124 S 3560 W
- 3524 W 4835 S Unit 22
- 3523 W 4835 S Unit 28
- Poplar Plan at Highgate Cove
- Pando Plan at Highgate Cove
- 3509 W 4835 S Unit 26
- 3084 W 4375 S
- 4351 W 4000 S
- 4024 W 4650 S
