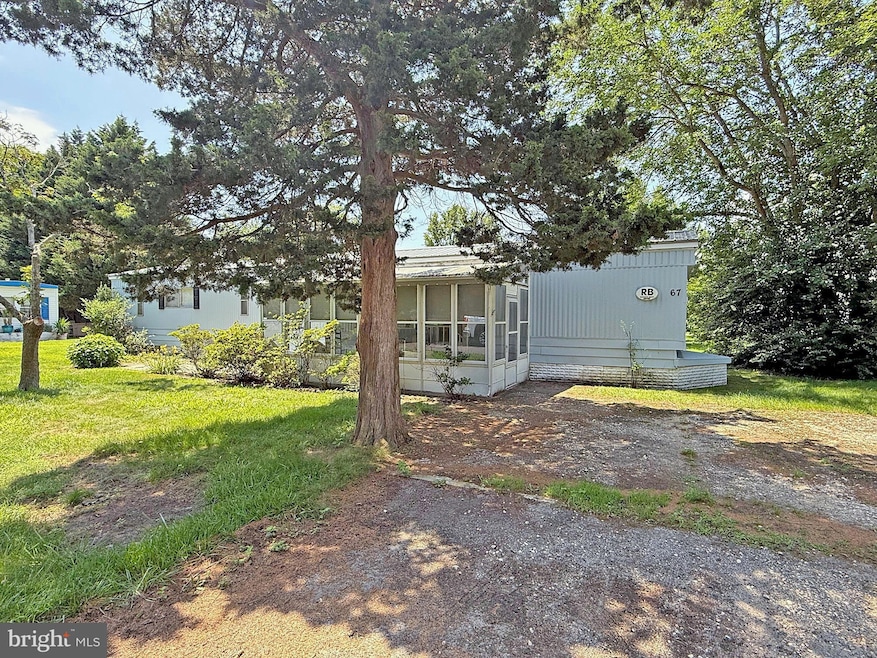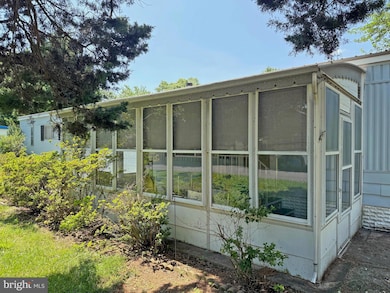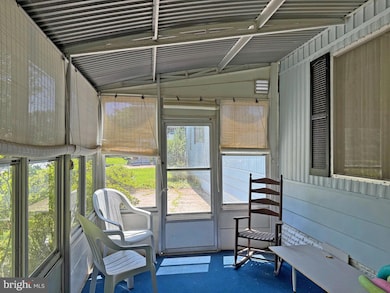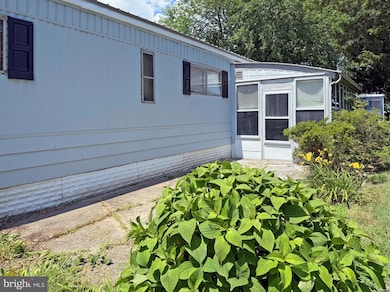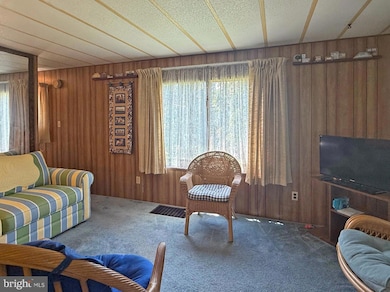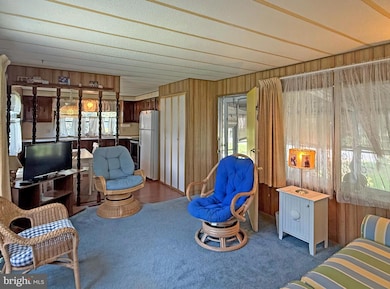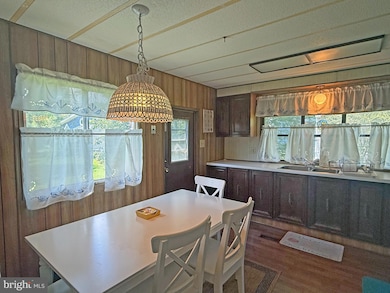36106 Palace Ln Unit 67 Rehoboth Beach, DE 19971
Estimated payment $270/month
Highlights
- Fitness Center
- Clubhouse
- Furnished
- Rehoboth Elementary School Rated A
- Traditional Floor Plan
- No HOA
About This Home
MOTIVATED ,Estate Sale - AS IS - with Seller providing a one-year home warranty - $425 value. Market Rate Lot Rent (READ below for more details). This could be a great little beach get-away or perhaps for your year-round living. The 1974 Barrington singlewide is 12’ x 66’ for approx. 800 sq. ft. of living space, plus an 8’ x 20’ Silvertop enclosed porch for extra outdoor living space. There’s also a patio area off of the porch for your grill and sun chairs. The living room opens to the eat-in kitchen. The kitchen has newer flooring. And there is a newer smooth-top electric range, a fridge, and a pantry/utility closet. The en Suite main bedroom is at the rear of home. That bath has a garden tub and a double-sink vanity. The second full bath, which has a tub/shower and a single-sink vanity, is in the hall near the laundry area. There is a full-size, side-by-side washer and dryer set in the laundry closet. The compact second bedroom is closer to the living room; it has a double closet. Storage shed. New roof in November 2024. Furnished as seen so you can move right in! Leasehold Interest: Lot Rent approx. is $1,080.00/mt. (will renew annually each year in the month when the Buyer purchases, with any future increases capped as per 25 Del. C. Sec. 7050-7054). Lot rent includes trash/recycle, seasonal lawn service, and pool/fitness center membership. Homeowner pays electric, fuel (oil-K1), water, sewer & Internet/Cable (Comcast Xfinity) or satellite. Equity LifeStyle Properties, Inc., the community owner, requires an Application from the Buyer, with acceptance based on the following criteria: 1.)income verification, 2.)credit bureau score, plus evaluation of debt-to-income ratio, and 3.)criminal background check. (Note: Family & friends may always visit, but rentals are no longer permitted in this community.) Financing may be available to qualified borrowers from only a very, very few Lenders that specialize in installment/chattel loans for pre-HUD (built prior to June 1976) mobile homes on leased land. Closing costs will include the full 3.75% DMV Doc Fee & Settlement Agent fee.
Listing Agent
(302) 542-4197 RealEstate@SEABOVA.com SEA BOVA ASSOCIATES INC. License #RB-0003161 Listed on: 07/15/2025
Co-Listing Agent
(302) 227-1222 bridget@seabova.com SEA BOVA ASSOCIATES INC. License #RA-0003323
Property Details
Home Type
- Mobile/Manufactured
Est. Annual Taxes
- $222
Year Built
- Built in 1974
Lot Details
- 3,485 Sq Ft Lot
- Land Lease expires in 1 year
- Ground Rent
Home Design
- Pillar, Post or Pier Foundation
- Shingle Roof
- Aluminum Siding
Interior Spaces
- 792 Sq Ft Home
- Property has 1 Level
- Traditional Floor Plan
- Furnished
- Paneling
- Window Treatments
- Crawl Space
Kitchen
- Eat-In Kitchen
- Electric Oven or Range
Flooring
- Carpet
- Vinyl
Bedrooms and Bathrooms
- 2 Main Level Bedrooms
- En-Suite Bathroom
- 2 Full Bathrooms
- Bathtub with Shower
Laundry
- Laundry on main level
- Electric Dryer
- Washer
Home Security
- Storm Windows
- Storm Doors
Parking
- 2 Parking Spaces
- 2 Driveway Spaces
- Gravel Driveway
Accessible Home Design
- More Than Two Accessible Exits
Outdoor Features
- Enclosed Patio or Porch
- Shed
Mobile Home
- Mobile Home Make is Barrington
- Mobile Home is 12 x 68 Feet
- Single Wide
Utilities
- Forced Air Heating and Cooling System
- Heating System Uses Oil
- 220 Volts
- 100 Amp Service
- Electric Water Heater
- Municipal Trash
Listing and Financial Details
- Assessor Parcel Number 334-13.00-304.00-2978
Community Details
Overview
- No Home Owners Association
- Association fees include common area maintenance, lawn care front, lawn care rear, lawn care side, lawn maintenance, pool(s), recreation facility, road maintenance, trash
- Camelot Mhp Subdivision
Amenities
- Common Area
- Clubhouse
Recreation
- Fitness Center
- Community Pool
Pet Policy
- Limit on the number of pets
- Dogs and Cats Allowed
Map
Home Values in the Area
Average Home Value in this Area
Property History
| Date | Event | Price | List to Sale | Price per Sq Ft |
|---|---|---|---|---|
| 10/20/2025 10/20/25 | Price Changed | $47,500 | -4.8% | $60 / Sq Ft |
| 09/02/2025 09/02/25 | Price Changed | $49,900 | -9.1% | $63 / Sq Ft |
| 07/15/2025 07/15/25 | For Sale | $54,900 | -- | $69 / Sq Ft |
Source: Bright MLS
MLS Number: DESU2090702
- 36122 Knight St
- 19606 Queen St Unit 31
- 19627 Queen St Unit 22
- 36239 King St Unit 13141
- 19666 Princess St Unit 131
- 19695 Prince St
- 110 Whisperwood Ln
- 36525 Palm Dr Unit 5201
- 36525 Palm Dr Unit 5103
- 148 Beachfield Dr
- 19972 1st Ave Unit 1
- 19874 Sea Air Ave
- 35560 Dry Brook Dr
- 35948 Haven Dr Unit 201
- 35948 Haven Dr Unit D206
- 35948 Haven Dr Unit 204
- 19879 Center Ave Unit 3135
- 116 Strawberry Way
- 111 Seabright Way Unit E3
- 19935 Sea Air Ave Unit 3263
- 36507 Palm Dr Unit 2306
- 36519 Palm Dr Unit 4103
- 36525 Palm Dr Unit 5103
- 35859 Parsonage Rd
- 400 Cascade Ln Unit 405
- 19424 Loblolly Cir
- 32015 Azure Ave
- 19277 American Holly Rd
- 19269 American Holly Rd
- 35542 E Atlantic Cir Unit 219
- 36407 Fir Dr
- 35542 E Atlantic Cir Unit 212
- 36417 Fir Dr
- 20013 Newry Dr Unit 7
- 20013 Newry Dr Unit X18
- 36518 Harmon Bay Blvd
- 705 Country Club Rd
- 19948 Church St
- 18942 Shore Pointe Ct Unit 2504D
- 18879 Forgotten Harbor Ct Unit 103C
