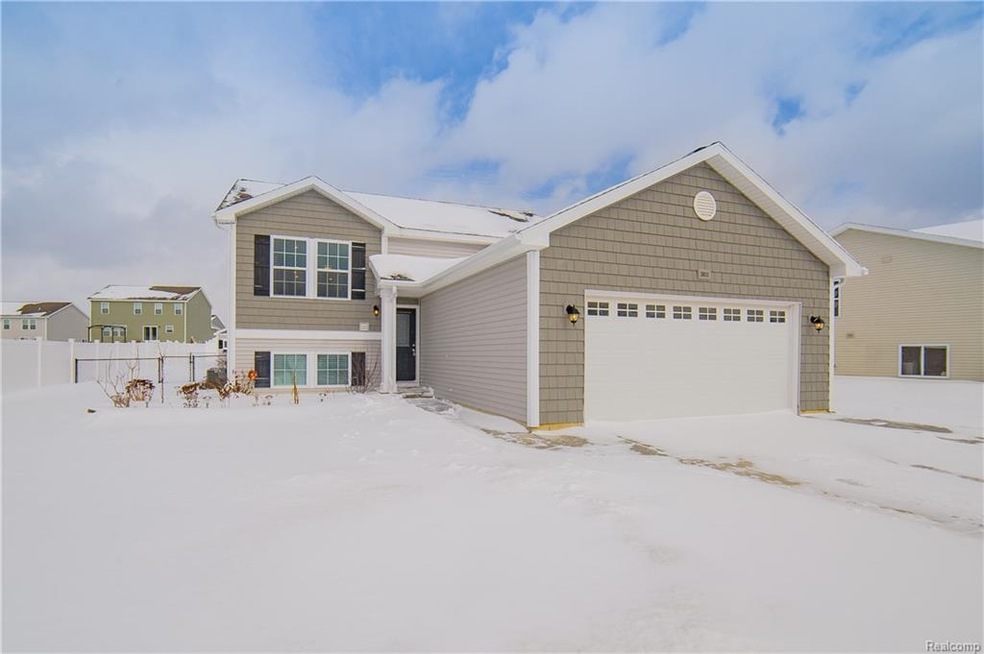
$295,000
- 4 Beds
- 3.5 Baths
- 2,800 Sq Ft
- 2185 Armond Rd
- Howell, MI
WATER AND SEWER AT THE STREET.THERE IS A CURRENT HOME THAT NEEDS TO BE TAKEN DOWN. COME SEE THIS AMAZING OPPORTUNITY TO MAKE A SUBDIVISION OR BUID A SUPERB ESTATE HOME WITH AWESOME POLE BARN READY TO WORK FOR YOU! HOME IS NOT IN GOOD CONDITION. CAN BRING OVER A MODULAR HOME TO REPLACE. POLE BARN WAS MADE LARGER AND HAS WATER AND ELECTRICITY. 2 CAR DETACHED GARAGE IN EXCELLENT SHAPE.
Julie Trauben KW Showcase Realty
