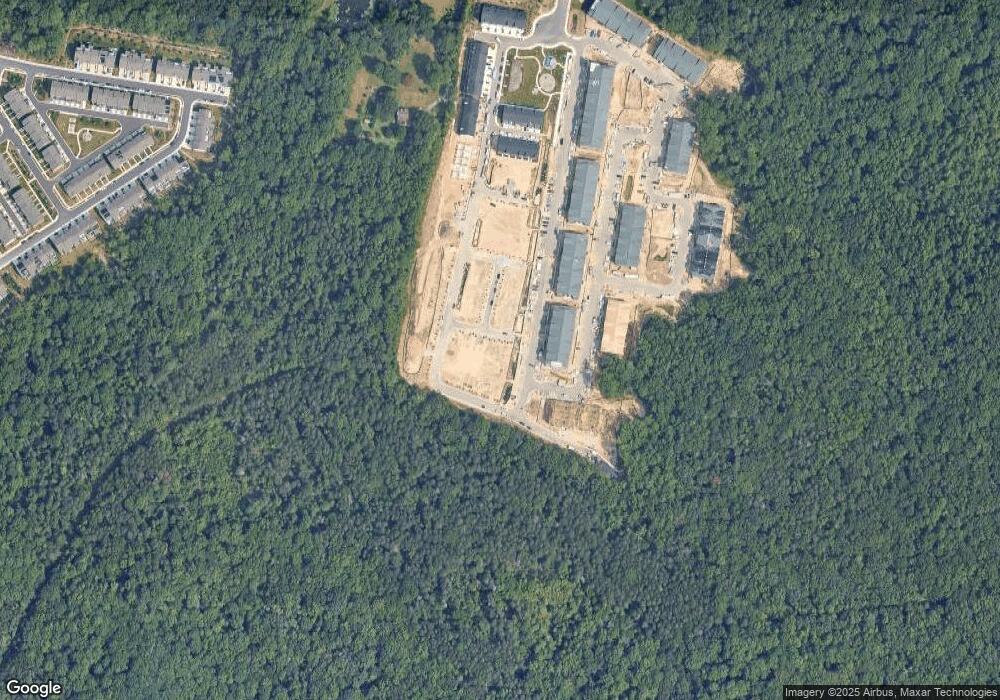3611 Artesian Ln Laurel, MD 20724
Maryland City NeighborhoodEstimated Value: $561,721 - $641,000
4
Beds
4
Baths
1,992
Sq Ft
$298/Sq Ft
Est. Value
About This Home
This home is located at 3611 Artesian Ln, Laurel, MD 20724 and is currently estimated at $594,180, approximately $298 per square foot. 3611 Artesian Ln is a home located in Anne Arundel County with nearby schools including Maryland City Elementary School, Meade Middle School, and Meade High School.
Ownership History
Date
Name
Owned For
Owner Type
Purchase Details
Closed on
May 31, 2024
Sold by
Us Home Corporation and Us Home Llc
Bought by
Dur Anusha
Current Estimated Value
Home Financials for this Owner
Home Financials are based on the most recent Mortgage that was taken out on this home.
Original Mortgage
$522,490
Outstanding Balance
$516,074
Interest Rate
7.22%
Mortgage Type
New Conventional
Estimated Equity
$78,106
Purchase Details
Closed on
Aug 15, 2023
Sold by
Watershed Liberty Lc and Cm Wellspring Llc
Bought by
Us Home Llc
Create a Home Valuation Report for This Property
The Home Valuation Report is an in-depth analysis detailing your home's value as well as a comparison with similar homes in the area
Home Values in the Area
Average Home Value in this Area
Purchase History
| Date | Buyer | Sale Price | Title Company |
|---|---|---|---|
| Dur Anusha | $549,990 | Doma Title Insurance | |
| Us Home Llc | $9,919,950 | Community Title Network |
Source: Public Records
Mortgage History
| Date | Status | Borrower | Loan Amount |
|---|---|---|---|
| Open | Dur Anusha | $522,490 |
Source: Public Records
Tax History Compared to Growth
Tax History
| Year | Tax Paid | Tax Assessment Tax Assessment Total Assessment is a certain percentage of the fair market value that is determined by local assessors to be the total taxable value of land and additions on the property. | Land | Improvement |
|---|---|---|---|---|
| 2025 | $5,189 | $469,400 | $180,000 | $289,400 |
| 2024 | $5,189 | $433,400 | -- | -- |
| 2023 | $561 | $51,333 | $0 | $0 |
| 2022 | $475 | $45,500 | $45,500 | $0 |
Source: Public Records
Map
Nearby Homes
- Takoma Rear Load Garage Plan at Watershed Active Adult 55+
- Thurmont Front Load Garage Plan at Watershed Active Adult 55+
- 3407 Rivulet Ln
- 288 Alluvium Dr
- 3248 Watershed Blvd
- 3238 Watershed Blvd
- 3299 Watershed Blvd
- 3316 Watershed Blvd
- 3224 Watershed Blvd
- 211 Narrowleaf Way
- 3357 Cormorant Dr
- 3466 Watershed Blvd
- 3209 Merganser Dr
- 236 Freshet Ln
- 1401 Broomsedge Ln
- 1205 Bear Oak Ln
- 1205 Bear Oak Ln Unit 2
- 1203 Bear Oak Ln
- 1201 Bear Oak Ln
- 1201 Bear Oak Ln Unit 2
- 3609 Artesian Ln
- 3607 Artesian Ln
- 3613 Artesian Ln
- 3605 Artesian Ln
- 3601 Artesian Ln
- 3603 Artesian Ln
- 3615 Artesian Ln
- 314 Lentic Ln
- 313 Lentic Ln
- 335 Alluvium Dr
- 341 Alluvium Dr
- 333 Alluvium Dr
- 312 Lentic Ln
- 343 Alluvium Dr
- 311 Lentic Ln
- 331 Alluvium Dr
- 310 Lentic Ln
- 345 Alluvium Dr
- 309 Lentic Ln
- 308 Lentic Ln Unit 67
