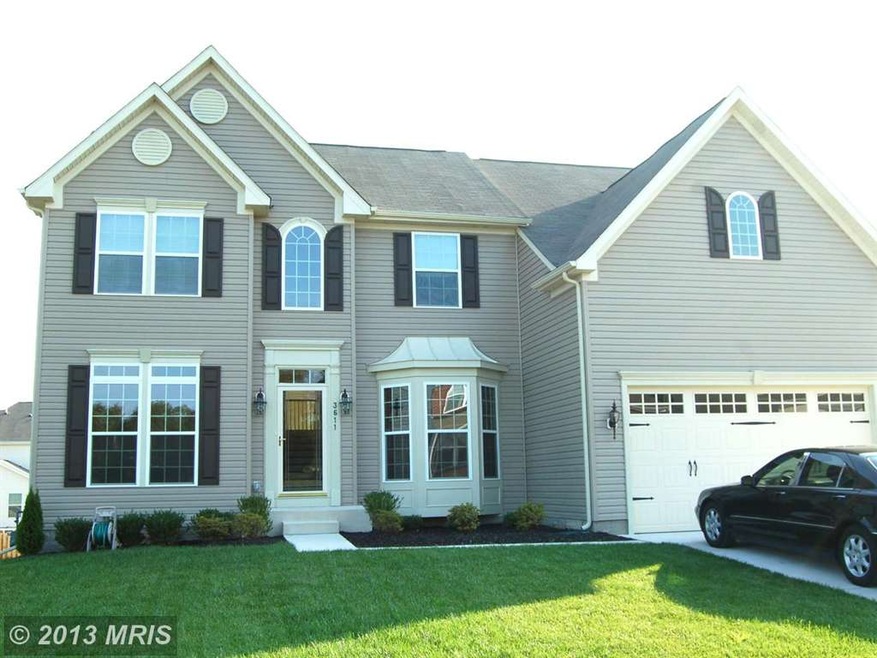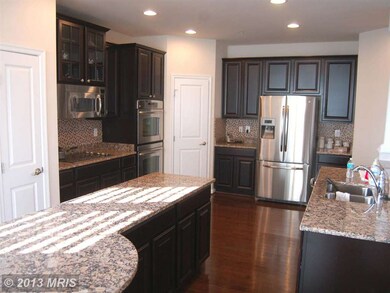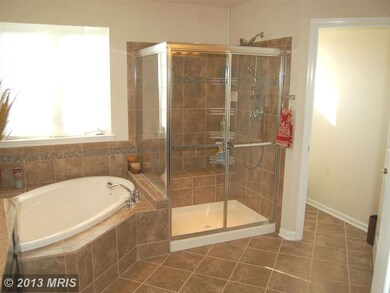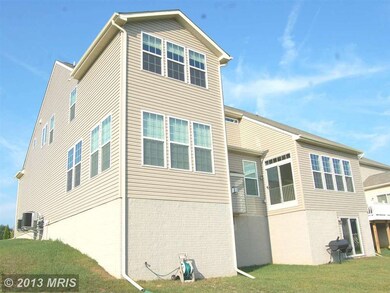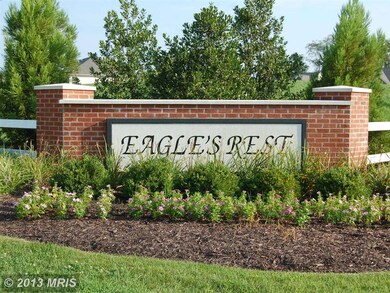
3611 Balaton Dr Aberdeen, MD 21001
Highlights
- Open Floorplan
- Colonial Architecture
- Sun or Florida Room
- Aberdeen High School Rated A-
- Wood Flooring
- Upgraded Countertops
About This Home
As of July 2014++ SEE VISUAL TOUR!! - ONE OF THE LARGEST RYAN HOMES IN THE COMMUNITY WITH 3-LEVEL BUMP-OUTS AND SUNROOM. CALCULATE ALL THE UP-GRADES FROM THE BUILDER AFTER PREVIEWING THIS PROPERTY. SS APPLIANCES, HARDWOOD FLOORS, HUGE OWNERS BEDROOM W/BUMP-OUT AND MASTERBATH W/SEP. SHOWER AND GARDEN TUB, LARGE WALK-IN CLOSETS, UPGRADEDS THROUGH-OUT! LARGE LIVING ROOM WITH GAS FIREPLACE, 2ND. FLOOR LAUNDRY
Last Agent to Sell the Property
Gary Nelson
RE/MAX Components Listed on: 08/30/2013
Last Buyer's Agent
Tom Hammen
Coldwell Banker Realty
Home Details
Home Type
- Single Family
Est. Annual Taxes
- $6,794
Year Built
- Built in 2012
Lot Details
- 8,064 Sq Ft Lot
- Property is in very good condition
- Property is zoned IBD
HOA Fees
- $50 Monthly HOA Fees
Parking
- 2 Car Attached Garage
- Garage Door Opener
- Off-Street Parking
Home Design
- Colonial Architecture
- Vinyl Siding
Interior Spaces
- Property has 3 Levels
- Open Floorplan
- Crown Molding
- Fireplace With Glass Doors
- Gas Fireplace
- Entrance Foyer
- Family Room
- Living Room
- Dining Room
- Den
- Sun or Florida Room
- Wood Flooring
Kitchen
- Breakfast Room
- Double Oven
- Cooktop
- Microwave
- Ice Maker
- Dishwasher
- Kitchen Island
- Upgraded Countertops
- Disposal
Bedrooms and Bathrooms
- 4 Bedrooms
- En-Suite Primary Bedroom
- En-Suite Bathroom
- 2.5 Bathrooms
Laundry
- Laundry Room
- Dryer
- Washer
Unfinished Basement
- Walk-Out Basement
- Connecting Stairway
- Sump Pump
- Rough-In Basement Bathroom
Utilities
- Forced Air Zoned Cooling and Heating System
- Natural Gas Water Heater
Community Details
- Built by RYAN HOMES
Listing and Financial Details
- Tax Lot 34
- Assessor Parcel Number 1302108356
Ownership History
Purchase Details
Purchase Details
Home Financials for this Owner
Home Financials are based on the most recent Mortgage that was taken out on this home.Purchase Details
Home Financials for this Owner
Home Financials are based on the most recent Mortgage that was taken out on this home.Purchase Details
Home Financials for this Owner
Home Financials are based on the most recent Mortgage that was taken out on this home.Purchase Details
Purchase Details
Home Financials for this Owner
Home Financials are based on the most recent Mortgage that was taken out on this home.Similar Homes in Aberdeen, MD
Home Values in the Area
Average Home Value in this Area
Purchase History
| Date | Type | Sale Price | Title Company |
|---|---|---|---|
| Deed | -- | None Listed On Document | |
| Interfamily Deed Transfer | -- | None Available | |
| Deed | $425,000 | Title Resources Guaranty Co | |
| Deed | $447,100 | Stewart Title Guaranty Co | |
| Deed | $135,000 | None Available | |
| Deed | $4,464,000 | -- |
Mortgage History
| Date | Status | Loan Amount | Loan Type |
|---|---|---|---|
| Open | $549,000 | VA | |
| Previous Owner | $428,300 | VA | |
| Previous Owner | $460,741 | VA | |
| Previous Owner | $441,421 | VA | |
| Previous Owner | $442,601 | VA | |
| Previous Owner | $425,000 | VA | |
| Previous Owner | $439,001 | FHA | |
| Previous Owner | $5,000,000 | No Value Available |
Property History
| Date | Event | Price | Change | Sq Ft Price |
|---|---|---|---|---|
| 09/06/2025 09/06/25 | Pending | -- | -- | -- |
| 08/27/2025 08/27/25 | For Sale | $599,000 | +40.9% | $164 / Sq Ft |
| 07/11/2014 07/11/14 | Sold | $425,000 | 0.0% | $116 / Sq Ft |
| 05/05/2014 05/05/14 | Pending | -- | -- | -- |
| 04/22/2014 04/22/14 | For Sale | $425,000 | 0.0% | $116 / Sq Ft |
| 04/19/2014 04/19/14 | Off Market | $425,000 | -- | -- |
| 03/10/2014 03/10/14 | For Sale | $425,000 | 0.0% | $116 / Sq Ft |
| 01/13/2014 01/13/14 | Pending | -- | -- | -- |
| 11/22/2013 11/22/13 | Price Changed | $425,000 | -3.4% | $116 / Sq Ft |
| 11/18/2013 11/18/13 | Price Changed | $440,000 | -2.2% | $121 / Sq Ft |
| 10/07/2013 10/07/13 | Price Changed | $450,000 | -5.3% | $123 / Sq Ft |
| 08/30/2013 08/30/13 | For Sale | $475,000 | -- | $130 / Sq Ft |
Tax History Compared to Growth
Tax History
| Year | Tax Paid | Tax Assessment Tax Assessment Total Assessment is a certain percentage of the fair market value that is determined by local assessors to be the total taxable value of land and additions on the property. | Land | Improvement |
|---|---|---|---|---|
| 2025 | $4,358 | $508,800 | $0 | $0 |
| 2024 | $4,358 | $471,200 | $0 | $0 |
| 2023 | $4,134 | $433,600 | $135,000 | $298,600 |
| 2022 | $4,053 | $425,200 | $0 | $0 |
| 2021 | $4,107 | $416,800 | $0 | $0 |
| 2020 | $4,107 | $408,400 | $135,000 | $273,400 |
| 2019 | $4,107 | $408,400 | $135,000 | $273,400 |
| 2018 | $4,071 | $408,400 | $135,000 | $273,400 |
| 2017 | $4,314 | $432,800 | $0 | $0 |
| 2016 | -- | $422,700 | $0 | $0 |
| 2015 | $294 | $412,600 | $0 | $0 |
| 2014 | $294 | $402,500 | $0 | $0 |
Agents Affiliated with this Home
-
GILBERT PERRONE

Seller's Agent in 2025
GILBERT PERRONE
Berkshire Hathaway HomeServices Homesale Realty
(443) 917-6600
1 in this area
53 Total Sales
-
G
Seller's Agent in 2014
Gary Nelson
RE/MAX
-
T
Buyer's Agent in 2014
Tom Hammen
Coldwell Banker (NRT-Southeast-MidAtlantic)
Map
Source: Bright MLS
MLS Number: 1003697080
APN: 02-108356
- 734 Falcon Ln
- 716 Turkana Cir
- 3611 Bertram Dr
- 3615 Amber Way
- 3626 Amber Way
- 706 Aldora Dr Unit 102
- Gilbert Meadows
- Gilbert Meadows - Sophie- Homesite #113 With Walk
- 724 Aldora Dr Unit 111
- 726 Aldora Dr
- 728 Aldora Dr Unit 113
- 730 Aldora Dr Unit 114
- TBB-HARPER Dexter Ct
- Anderson Plan at Gilbert Meadows Estates
- Lehigh Plan at Gilbert Meadows Estates
- Bramante Ranch Plan at Gilbert Meadows Estates
- Alberti Ranch Plan at Gilbert Meadows Estates
- Stapleton Plan at Gilbert Meadows Estates
- TBD-SOPHIE Dexter Ct
- 848 Gilbert Rd
