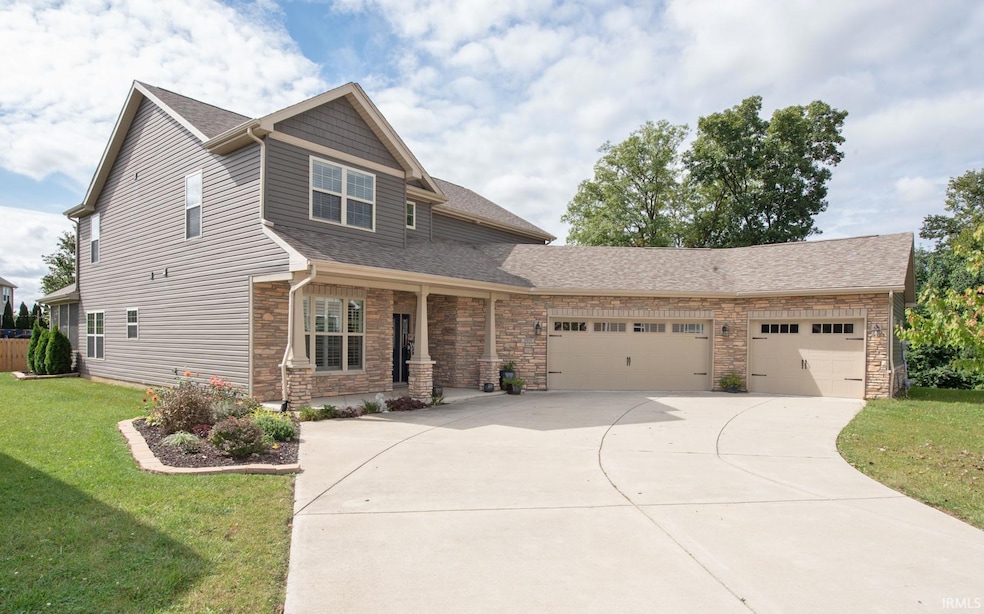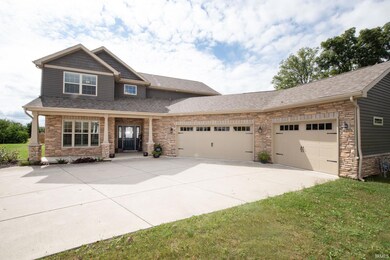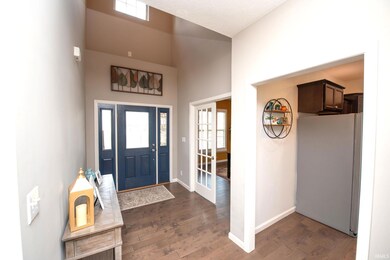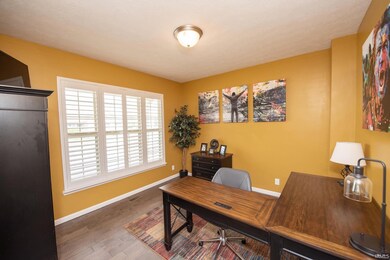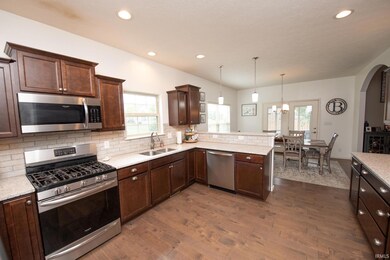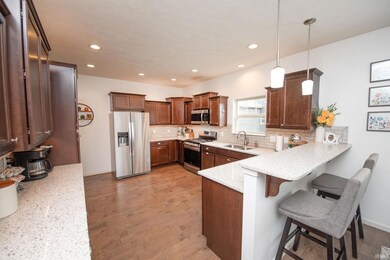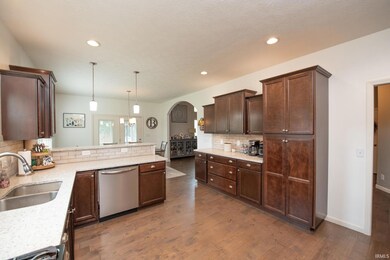
3611 Cannonade Ct West Lafayette, IN 47906
Highlights
- Primary Bedroom Suite
- Open Floorplan
- Backs to Open Ground
- Klondike Middle School Rated A-
- Traditional Architecture
- Great Room
About This Home
As of October 2024Hurry to see this beauty on the edge of West Lafayette...5 min from Purdue, Celery Bog Nature Center, miles of paved trails, Purdue Golf Courses, and less than a mile from Tippecanoe Co. Klondike Library. Fantastic schools nearby as well! This nearly 3000 sq. ft. home delivers 4 bedrooms & 3.5 baths. Open and very spacious floor plan with a private office/den on the main floor as well as a luxurious owner suite with fully tiled shower, dual lavs, comfortable tub & big closet. The great room delivers a gas log fireplace with soaring ceiling. Expansive kitchen with tons of staggered cabs, breakfast bar, bright quartz countertops and large eating nook overlooking the screened porch, patio and no rear neighbors!! 3 more bedrooms and loft upstairs...1 is an en suite and the other two have a jack and jill bath. The attached garage delivers over 1000 sq. ft plus pull down stairs. Expansive lot much bigger than the fenced area. Tons of curb appeal on a quiet cul de sac!
Home Details
Home Type
- Single Family
Est. Annual Taxes
- $3,002
Year Built
- Built in 2017
Lot Details
- 0.28 Acre Lot
- Backs to Open Ground
- Cul-De-Sac
- Partially Fenced Property
HOA Fees
- $21 Monthly HOA Fees
Parking
- 3.5 Car Attached Garage
- Garage Door Opener
- Off-Street Parking
Home Design
- Traditional Architecture
- Slab Foundation
- Asphalt Roof
- Stone Exterior Construction
- Vinyl Construction Material
Interior Spaces
- 2,973 Sq Ft Home
- 2-Story Property
- Open Floorplan
- Tray Ceiling
- Ceiling height of 9 feet or more
- Ceiling Fan
- Gas Log Fireplace
- Entrance Foyer
- Great Room
- Living Room with Fireplace
- Screened Porch
- Pull Down Stairs to Attic
- Fire and Smoke Detector
Kitchen
- Breakfast Bar
- Stone Countertops
- Utility Sink
- Disposal
Bedrooms and Bathrooms
- 4 Bedrooms
- Primary Bedroom Suite
- Walk-In Closet
- Double Vanity
- Bathtub With Separate Shower Stall
- Garden Bath
Laundry
- Laundry on main level
- Laundry Chute
Outdoor Features
- Patio
Schools
- Klondike Elementary And Middle School
- William Henry Harrison High School
Utilities
- Forced Air Heating and Cooling System
- Heating System Uses Gas
- Cable TV Available
Community Details
- Huntington Farms Subdivision
Listing and Financial Details
- Assessor Parcel Number 79-06-15-128-014.000-022
Ownership History
Purchase Details
Home Financials for this Owner
Home Financials are based on the most recent Mortgage that was taken out on this home.Purchase Details
Home Financials for this Owner
Home Financials are based on the most recent Mortgage that was taken out on this home.Purchase Details
Home Financials for this Owner
Home Financials are based on the most recent Mortgage that was taken out on this home.Purchase Details
Similar Homes in West Lafayette, IN
Home Values in the Area
Average Home Value in this Area
Purchase History
| Date | Type | Sale Price | Title Company |
|---|---|---|---|
| Warranty Deed | $480,000 | Metropolitan Title | |
| Warranty Deed | -- | Columbia Title Inc | |
| Warranty Deed | -- | None Available | |
| Warranty Deed | -- | -- |
Mortgage History
| Date | Status | Loan Amount | Loan Type |
|---|---|---|---|
| Open | $432,000 | New Conventional | |
| Previous Owner | $312,000 | New Conventional | |
| Previous Owner | $20,000,000 | Commercial |
Property History
| Date | Event | Price | Change | Sq Ft Price |
|---|---|---|---|---|
| 10/30/2024 10/30/24 | Sold | $480,000 | -2.0% | $161 / Sq Ft |
| 09/29/2024 09/29/24 | Pending | -- | -- | -- |
| 09/26/2024 09/26/24 | For Sale | $489,900 | +25.6% | $165 / Sq Ft |
| 07/29/2021 07/29/21 | Sold | $390,000 | 0.0% | $131 / Sq Ft |
| 06/26/2021 06/26/21 | Pending | -- | -- | -- |
| 06/25/2021 06/25/21 | For Sale | $390,000 | +27.9% | $131 / Sq Ft |
| 06/05/2018 06/05/18 | Sold | $305,000 | 0.0% | $103 / Sq Ft |
| 04/06/2018 04/06/18 | Pending | -- | -- | -- |
| 04/06/2018 04/06/18 | For Sale | $305,000 | -- | $103 / Sq Ft |
Tax History Compared to Growth
Tax History
| Year | Tax Paid | Tax Assessment Tax Assessment Total Assessment is a certain percentage of the fair market value that is determined by local assessors to be the total taxable value of land and additions on the property. | Land | Improvement |
|---|---|---|---|---|
| 2024 | $3,365 | $449,800 | $47,000 | $402,800 |
| 2023 | $3,002 | $416,300 | $47,000 | $369,300 |
| 2022 | $2,786 | $364,000 | $47,000 | $317,000 |
| 2021 | $2,503 | $338,700 | $47,000 | $291,700 |
| 2020 | $2,306 | $313,300 | $47,000 | $266,300 |
| 2019 | $2,106 | $298,500 | $47,000 | $251,500 |
| 2018 | $153 | $47,000 | $47,000 | $0 |
| 2017 | $11 | $800 | $800 | $0 |
| 2016 | $11 | $800 | $800 | $0 |
| 2014 | $11 | $800 | $800 | $0 |
| 2013 | $12 | $800 | $800 | $0 |
Agents Affiliated with this Home
-

Seller's Agent in 2024
Leslie Weaver
F.C. Tucker/Shook
(765) 426-1569
187 Total Sales
-

Buyer's Agent in 2024
John W. Wilson
Redlow Group
(765) 413-1411
160 Total Sales
-

Seller's Agent in 2021
Amanda Gordon
F.C. Tucker/Shook
(765) 337-2008
76 Total Sales
-

Seller's Agent in 2018
Michelle Wagoner
Keller Williams Lafayette
(765) 427-8386
294 Total Sales
-
R
Buyer's Agent in 2018
Roberta Levy
F C Tucker/Lafayette Inc
Map
Source: Indiana Regional MLS
MLS Number: 202437307
APN: 79-06-15-128-014.000-022
- 3472 Secretariat Dr
- 3448 Alysheba Dr
- 3445 Wright Ct
- 3380 Alysheba Dr
- 1827 Alydar Dr
- 1845 Alydar Dr
- 3358 Whirlaway Ct
- 3318 Reed St
- 1914 Bayberry Ln
- 2142 N 400 W
- 124 Georgton Ct
- 2175 Cushing Dr
- 1754 Twin Lakes Cir
- 1787 Twin Lakes Cir
- 1970 Petit Dr
- 1858 Petit Dr
- 1899 Petit Dr
- 1871 Petit Dr
- 1936 Mud Creek Ct
- 2425 Gatten Farm Way
