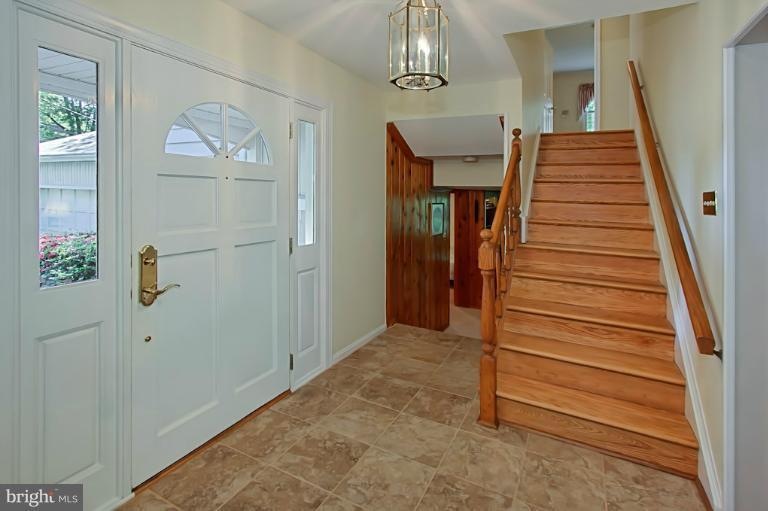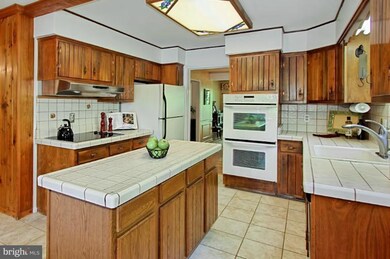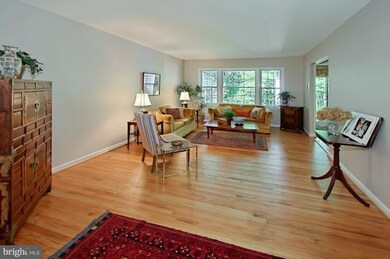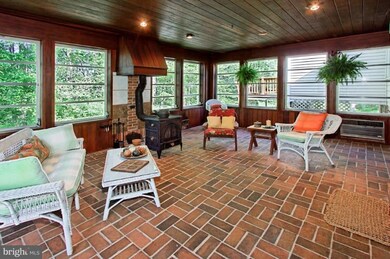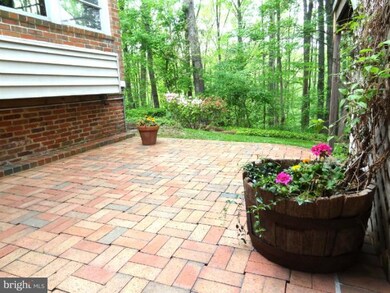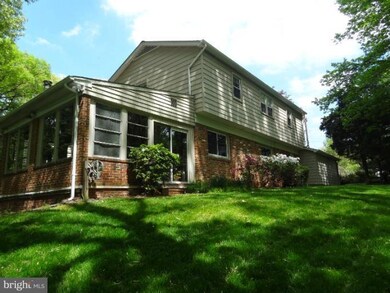
3611 Launcelot Way Annandale, VA 22003
Highlights
- View of Trees or Woods
- Property is near a park
- Wooded Lot
- Deck
- Pond
- Traditional Floor Plan
About This Home
As of June 2025STUNNING CUL-DE-SAC BEAUTY IN CAMELOT**PARKLAND SETTING**SERENE WATERFALL/POND**CUSTOMIZED HOME w/EXPANDED DINING ROOM & NEARLY 2700 FINISHED SQ FT**FABULOUS SUN ROOM WTIH RED WOOD PANELING & WOOD BURNING STOVE**5-BEDROOMS**3.5-BATHS**GORGEOUS HARDWOOD FLOORS**VISTA DECK**BRICK PATIO**EXPANDED FAMILY ROOM w/BUILT-IN CABINETS & FIREPLACE**LARGER THAN CTY TAX RECORD REFLECTS**TRULY A LOVLEY SETTING!
Last Agent to Sell the Property
RE/MAX Allegiance License #0225132409 Listed on: 08/16/2012

Home Details
Home Type
- Single Family
Est. Annual Taxes
- $5,584
Year Built
- Built in 1965
Lot Details
- 0.51 Acre Lot
- Cul-De-Sac
- Wooded Lot
- Backs to Trees or Woods
- Property is in very good condition
- Property is zoned 121
Parking
- 2 Car Attached Garage
- Garage Door Opener
Home Design
- Split Level Home
- Brick Exterior Construction
- Asphalt Roof
Interior Spaces
- Property has 3 Levels
- Traditional Floor Plan
- Wet Bar
- Built-In Features
- Chair Railings
- Whole House Fan
- Ceiling Fan
- Recessed Lighting
- Fireplace With Glass Doors
- Fireplace Mantel
- Double Pane Windows
- Window Treatments
- Bay Window
- Window Screens
- French Doors
- Sliding Doors
- Six Panel Doors
- Entrance Foyer
- Family Room
- Living Room
- Dining Room
- Game Room
- Workshop
- Sun or Florida Room
- Storage Room
- Utility Room
- Wood Flooring
- Views of Woods
Kitchen
- Eat-In Kitchen
- Built-In Oven
- Cooktop with Range Hood
- Dishwasher
- Kitchen Island
- Upgraded Countertops
- Disposal
Bedrooms and Bathrooms
- 5 Bedrooms
- En-Suite Primary Bedroom
- En-Suite Bathroom
Laundry
- Laundry Room
- Dryer
- Washer
- Laundry Chute
Finished Basement
- Walk-Out Basement
- Rear Basement Entry
- Workshop
- Natural lighting in basement
Home Security
- Storm Windows
- Fire and Smoke Detector
- Flood Lights
Outdoor Features
- Pond
- Deck
- Enclosed patio or porch
- Shed
Location
- Property is near a park
Utilities
- Forced Air Heating and Cooling System
- Cooling System Mounted In Outer Wall Opening
- Humidifier
- Wall Furnace
- Vented Exhaust Fan
- Natural Gas Water Heater
- Fiber Optics Available
Listing and Financial Details
- Tax Lot 154
- Assessor Parcel Number 59-3-14- -154
Community Details
Overview
- No Home Owners Association
- Camelot Subdivision, Launcelot#1/Expanded Floorplan
Recreation
- Community Playground
- Community Pool
- Pool Membership Available
Ownership History
Purchase Details
Home Financials for this Owner
Home Financials are based on the most recent Mortgage that was taken out on this home.Purchase Details
Home Financials for this Owner
Home Financials are based on the most recent Mortgage that was taken out on this home.Purchase Details
Home Financials for this Owner
Home Financials are based on the most recent Mortgage that was taken out on this home.Similar Homes in Annandale, VA
Home Values in the Area
Average Home Value in this Area
Purchase History
| Date | Type | Sale Price | Title Company |
|---|---|---|---|
| Warranty Deed | $920,000 | First American Title | |
| Warranty Deed | $920,000 | First American Title | |
| Deed | $830,000 | Old Republic Natl Ttl Ins Co | |
| Warranty Deed | $630,000 | -- |
Mortgage History
| Date | Status | Loan Amount | Loan Type |
|---|---|---|---|
| Open | $828,000 | New Conventional | |
| Closed | $828,000 | New Conventional | |
| Previous Owner | $664,830 | New Conventional | |
| Previous Owner | $567,000 | New Conventional |
Property History
| Date | Event | Price | Change | Sq Ft Price |
|---|---|---|---|---|
| 06/12/2025 06/12/25 | Sold | $920,000 | -3.2% | $282 / Sq Ft |
| 05/08/2025 05/08/25 | Price Changed | $950,000 | -2.1% | $291 / Sq Ft |
| 04/23/2025 04/23/25 | Price Changed | $970,000 | -2.0% | $297 / Sq Ft |
| 04/03/2025 04/03/25 | For Sale | $990,000 | +19.3% | $303 / Sq Ft |
| 08/14/2020 08/14/20 | Sold | $830,000 | +6.4% | $479 / Sq Ft |
| 07/24/2020 07/24/20 | Pending | -- | -- | -- |
| 07/24/2020 07/24/20 | For Sale | $780,000 | +23.8% | $450 / Sq Ft |
| 10/19/2012 10/19/12 | Sold | $630,000 | 0.0% | $233 / Sq Ft |
| 09/06/2012 09/06/12 | Pending | -- | -- | -- |
| 08/16/2012 08/16/12 | For Sale | $630,000 | -- | $233 / Sq Ft |
Tax History Compared to Growth
Tax History
| Year | Tax Paid | Tax Assessment Tax Assessment Total Assessment is a certain percentage of the fair market value that is determined by local assessors to be the total taxable value of land and additions on the property. | Land | Improvement |
|---|---|---|---|---|
| 2024 | $10,178 | $878,570 | $326,000 | $552,570 |
| 2023 | $9,866 | $874,300 | $326,000 | $548,300 |
| 2022 | $9,564 | $836,360 | $301,000 | $535,360 |
| 2021 | $8,964 | $763,910 | $276,000 | $487,910 |
| 2020 | $8,133 | $687,240 | $271,000 | $416,240 |
| 2019 | $7,719 | $652,180 | $257,000 | $395,180 |
| 2018 | $7,500 | $652,180 | $257,000 | $395,180 |
| 2017 | $7,256 | $624,980 | $245,000 | $379,980 |
| 2016 | $7,240 | $624,980 | $245,000 | $379,980 |
| 2015 | $6,975 | $624,980 | $245,000 | $379,980 |
| 2014 | $6,736 | $604,910 | $236,000 | $368,910 |
Agents Affiliated with this Home
-
S
Seller's Agent in 2025
Steve McIlvaine
KW United
-
A
Buyer's Agent in 2025
Audrey Mazurek
KW Metro Center
-
C
Seller's Agent in 2020
Cathy Beckett
Coldwell Banker (NRT-Southeast-MidAtlantic)
-
M
Buyer's Agent in 2020
Malin Luca
EXP Realty, LLC
-
P
Seller's Agent in 2012
Priscilla Moore
RE/MAX
-
D
Buyer's Agent in 2012
Donna McKenna
RE/MAX
Map
Source: Bright MLS
MLS Number: 1004121068
APN: 0593-14-0154
- 8409 Kay Ct
- 3505 Woodburn Rd
- 3821 Winterset Dr
- 3714 Woodburn Rd
- 3502 Holly Rd
- 3436 Holly Rd
- 8502 Woodbine Ln
- 3708 Morningside Dr
- 3390 Whipple Ct
- 3530 Morningside Dr
- 3334 Woodburn Village Dr Unit 31
- 8302 Tobin Rd Unit 11
- 3358 Woodburn Rd Unit 24
- 4101 High Point Ct
- 3322 Woodburn Village Dr Unit 13
- 4005 Kloman St
- 3478 Pence Ct
- 8113 Little River Turnpike
- 3376 Woodburn Rd Unit 24
- 3376 Woodburn Rd
