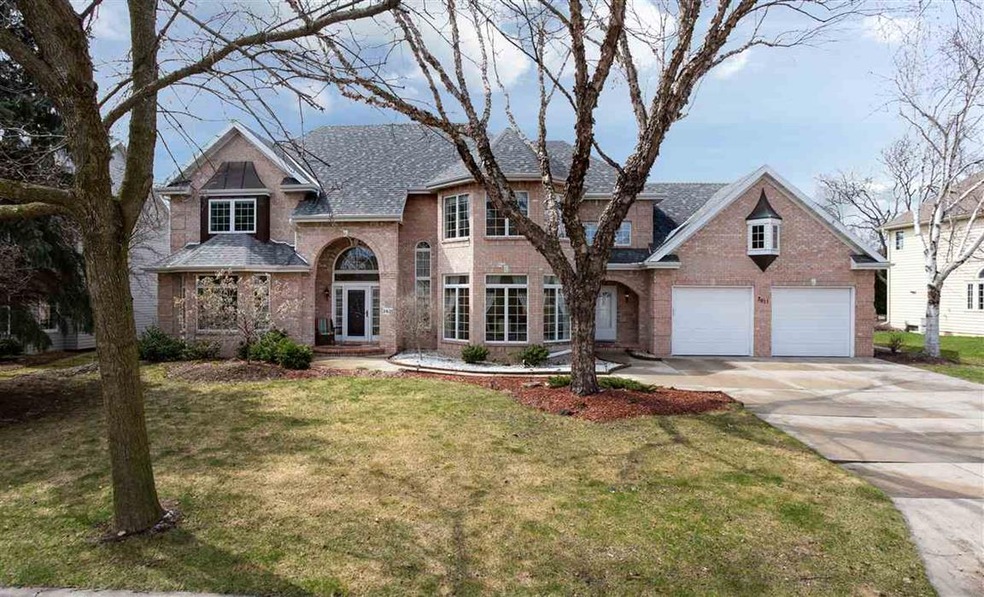
3611 N Rankin St Appleton, WI 54911
Estimated Value: $601,141 - $682,000
Highlights
- Formal Dining Room
- 2 Car Attached Garage
- Walk-In Closet
- Appleton North High School Rated A-
- Wet Bar
- Forced Air Heating and Cooling System
About This Home
As of June 2020Quality built North Appleton stately three sided brick 2 story. Magnificent foyer showcases an elegant curved staircase & decorative plaster moldings. Solid Hwd floors extend through the gracious formal DR & LR. White kitchen w/hard surface counters, double ovens & gas cooktop.Master suite w/10x11 walk-in closet. 2nd staircase at rear, main & upper laundry.Extra deep garage w/basement access.Mature, private fenced yard. Security system, central vac & dual zone heating. Per seller: new furnace & roof in 2019. Great location in the Ferber Elementary School district.
Last Listed By
Coldwell Banker Real Estate Group License #94-56151 Listed on: 04/13/2020

Home Details
Home Type
- Single Family
Est. Annual Taxes
- $7,149
Year Built
- Built in 1989
Lot Details
- 0.35 Acre Lot
Home Design
- Brick Exterior Construction
- Poured Concrete
- Vinyl Siding
Interior Spaces
- 2-Story Property
- Wet Bar
- Formal Dining Room
- Partially Finished Basement
- Basement Fills Entire Space Under The House
- Home Security System
Kitchen
- Oven or Range
- Microwave
- Kitchen Island
Bedrooms and Bathrooms
- 4 Bedrooms
- Walk-In Closet
- Primary Bathroom is a Full Bathroom
Laundry
- Dryer
- Washer
Parking
- 2 Car Attached Garage
- Garage Door Opener
- Driveway
Schools
- Ferber Elementary School
- Einstein Middle School
- Appleton North High School
Utilities
- Forced Air Heating and Cooling System
- Heating System Uses Natural Gas
Ownership History
Purchase Details
Home Financials for this Owner
Home Financials are based on the most recent Mortgage that was taken out on this home.Purchase Details
Home Financials for this Owner
Home Financials are based on the most recent Mortgage that was taken out on this home.Purchase Details
Similar Homes in Appleton, WI
Home Values in the Area
Average Home Value in this Area
Purchase History
| Date | Buyer | Sale Price | Title Company |
|---|---|---|---|
| Mcmorateck Michael R | $414,900 | -- | |
| Vineeth Jacob | $355,000 | -- | |
| Chau Duc V | $368,000 | -- |
Mortgage History
| Date | Status | Borrower | Loan Amount |
|---|---|---|---|
| Previous Owner | Correa Colleen M | $284,000 | |
| Previous Owner | Correa Colleen M | -- | |
| Previous Owner | Correa Colleen M | $72,900 |
Property History
| Date | Event | Price | Change | Sq Ft Price |
|---|---|---|---|---|
| 06/12/2020 06/12/20 | Sold | $414,900 | 0.0% | $91 / Sq Ft |
| 04/13/2020 04/13/20 | For Sale | $414,900 | +16.9% | $91 / Sq Ft |
| 11/09/2017 11/09/17 | Sold | $355,000 | -2.7% | $78 / Sq Ft |
| 09/15/2017 09/15/17 | Price Changed | $364,900 | -2.7% | $80 / Sq Ft |
| 06/06/2017 06/06/17 | Price Changed | $374,900 | -1.3% | $82 / Sq Ft |
| 05/15/2017 05/15/17 | For Sale | $379,900 | -- | $83 / Sq Ft |
Tax History Compared to Growth
Tax History
| Year | Tax Paid | Tax Assessment Tax Assessment Total Assessment is a certain percentage of the fair market value that is determined by local assessors to be the total taxable value of land and additions on the property. | Land | Improvement |
|---|---|---|---|---|
| 2023 | $7,812 | $497,800 | $56,800 | $441,000 |
| 2022 | $7,769 | $367,000 | $45,200 | $321,800 |
| 2021 | $7,423 | $367,000 | $45,200 | $321,800 |
| 2020 | $7,336 | $367,000 | $45,200 | $321,800 |
| 2019 | $7,149 | $367,000 | $45,200 | $321,800 |
| 2018 | $7,726 | $346,700 | $40,600 | $306,100 |
| 2017 | $7,626 | $346,700 | $40,600 | $306,100 |
| 2016 | $7,509 | $346,700 | $40,600 | $306,100 |
| 2015 | $7,613 | $346,700 | $40,600 | $306,100 |
| 2014 | $7,552 | $346,700 | $40,600 | $306,100 |
| 2013 | $7,565 | $346,700 | $40,600 | $306,100 |
Agents Affiliated with this Home
-
Amy Vandenberg

Seller's Agent in 2020
Amy Vandenberg
Coldwell Banker Real Estate Group
(920) 277-1499
103 Total Sales
-
N
Buyer's Agent in 2020
Non-Member Account
RANW Non-Member Account
Map
Source: REALTORS® Association of Northeast Wisconsin
MLS Number: 50220414
APN: 31-1-5531-00
- 3511 N Rankin St
- 3119 N Peach Tree Ln
- 901 E Grant St
- 1043 E Melrose Ave
- 2418 N Mason St
- 325 E Randall St
- 2447 E Glenhurst Ln
- 4501 N Habitat Way
- 2608 Beechwood Ct
- 1130 E Sunset Ave
- 360 W Sunset Ave
- 3001 N Morrison St
- 718 E Mcarthur St
- 208 W Wildplum Ct
- 400 E Sheffield Ln
- 901 E Pershing St
- 620 W Seneca Dr
- 2609 Brookdale Ct
- 69 Penbrook Cir
- 1010 E Byrd St
- 3611 N Rankin St
- 3601 N Rankin St
- 3621 N Rankin St
- 815 E Mayfield Dr
- 3600 N Rankin St
- 3631 N Rankin St
- 3522 N Rankin St
- 5615 N Meade St
- 0 N Meade St Unit 50037818
- 0 Meade St Lot 4 Unit 50088455
- 0 Meade St Lot 3 Unit 50088453
- 0 Meade St Lot 2 Unit 50088449
- 0 Meade St Unit 50154875
- 0 Meade St Unit 50284526
- 0 Meade St Unit 50212988
- 0 Meade St Unit 50212987
- 0 Meade St Unit 50212949
- 0 N Meade St Unit 20908338
- 0 Meade St Unit 50025661
- 0 Meade St Unit 50025659
