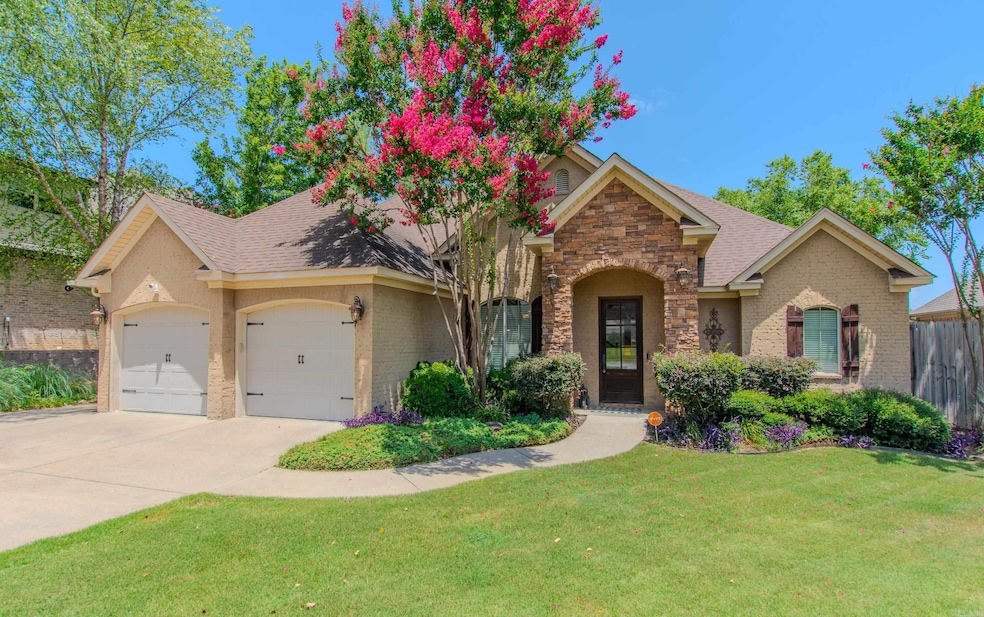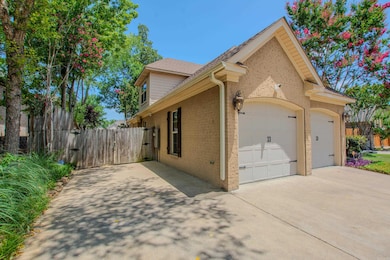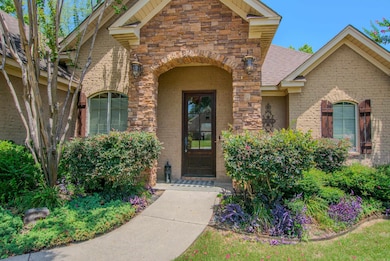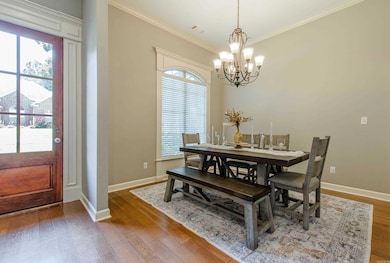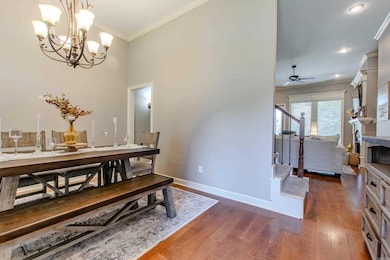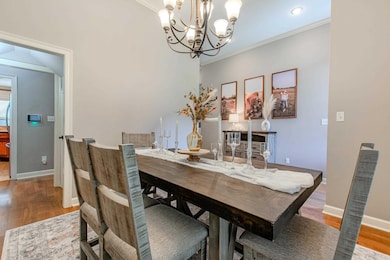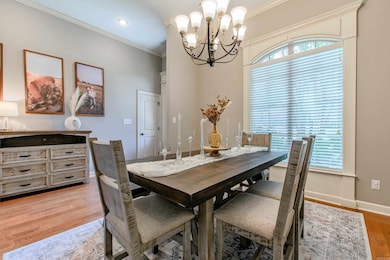3611 Robinwood Cir Bryant, AR 72022
Estimated payment $2,020/month
Highlights
- Traditional Architecture
- Wood Flooring
- Bonus Room
- Collegeville Elementary School Rated A-
- Main Floor Primary Bedroom
- Granite Countertops
About This Home
Come walk thru this beautiful home located in Westpointe Subd. You'll love the split floor plan, spacious bonus room, natural light and large covered patio for great out-door entertaining. kitchen has granite counters, stainless appliances, breakfast bar and beautiful cabinets. 2 bedrooms share adjoining bath. there's a half bath for quest. Primary bedroom and bath are spacious with built-ins, 2 vanities and large walk-in closet. Living room is open to Dining, kitchen and breakfast area including built-ins surrounding fireplace. There is a large bonus room on 2nd level that is great for family movie nights, office, playroom and much more. Backyard is fenced with easy maintenance landscape. AGENTS see confidential remarks
Home Details
Home Type
- Single Family
Est. Annual Taxes
- $2,674
Year Built
- Built in 2009
Lot Details
- 0.25 Acre Lot
- Wood Fence
- Level Lot
Parking
- 2 Car Garage
Home Design
- Traditional Architecture
- Brick Exterior Construction
- Slab Foundation
- Architectural Shingle Roof
- Ridge Vents on the Roof
Interior Spaces
- 2,276 Sq Ft Home
- 1.5-Story Property
- Wired For Data
- Built-in Bookshelves
- Sheet Rock Walls or Ceilings
- Ceiling Fan
- Gas Log Fireplace
- Insulated Windows
- Window Treatments
- Insulated Doors
- Formal Dining Room
- Bonus Room
Kitchen
- Breakfast Area or Nook
- Eat-In Kitchen
- Breakfast Bar
- Stove
- Gas Range
- Plumbed For Ice Maker
- Dishwasher
- Granite Countertops
- Disposal
Flooring
- Wood
- Carpet
- Tile
Bedrooms and Bathrooms
- 3 Bedrooms
- Primary Bedroom on Main
- Walk-In Closet
- Walk-in Shower
Laundry
- Laundry Room
- Washer and Electric Dryer Hookup
Home Security
- Home Security System
- Fire and Smoke Detector
Outdoor Features
- Patio
Utilities
- Central Heating and Cooling System
- Gas Water Heater
Listing and Financial Details
- Assessor Parcel Number 840-11500-051
Map
Home Values in the Area
Average Home Value in this Area
Tax History
| Year | Tax Paid | Tax Assessment Tax Assessment Total Assessment is a certain percentage of the fair market value that is determined by local assessors to be the total taxable value of land and additions on the property. | Land | Improvement |
|---|---|---|---|---|
| 2025 | $2,785 | $52,055 | $6,400 | $45,655 |
| 2024 | $2,540 | $52,055 | $6,400 | $45,655 |
| 2023 | $2,750 | $52,055 | $6,400 | $45,655 |
| 2022 | $2,713 | $52,055 | $6,400 | $45,655 |
| 2021 | $2,595 | $49,230 | $6,400 | $42,830 |
| 2020 | $2,595 | $49,230 | $6,400 | $42,830 |
| 2019 | $2,595 | $49,230 | $6,400 | $42,830 |
| 2018 | $2,620 | $49,230 | $6,400 | $42,830 |
| 2017 | $2,620 | $49,230 | $6,400 | $42,830 |
| 2016 | $2,375 | $48,670 | $10,400 | $38,270 |
| 2015 | $2,415 | $48,670 | $10,400 | $38,270 |
| 2014 | $2,415 | $48,670 | $10,400 | $38,270 |
Property History
| Date | Event | Price | List to Sale | Price per Sq Ft |
|---|---|---|---|---|
| 09/25/2025 09/25/25 | Price Changed | $340,999 | -2.5% | $150 / Sq Ft |
| 08/05/2025 08/05/25 | Price Changed | $349,900 | 0.0% | $154 / Sq Ft |
| 07/23/2025 07/23/25 | Price Changed | $349,999 | -2.8% | $154 / Sq Ft |
| 07/14/2025 07/14/25 | For Sale | $359,900 | -- | $158 / Sq Ft |
Purchase History
| Date | Type | Sale Price | Title Company |
|---|---|---|---|
| Warranty Deed | $320,000 | Lenders Title Company | |
| Warranty Deed | $320,000 | Lenders Title Company | |
| Warranty Deed | $240,000 | -- |
Mortgage History
| Date | Status | Loan Amount | Loan Type |
|---|---|---|---|
| Previous Owner | $233,259 | FHA |
Source: Cooperative Arkansas REALTORS® MLS
MLS Number: 25027647
APN: 840-11500-051
- 401 Suncrest St
- 3908 Robinwood Cir
- 418 Suncrest St
- 3924 Commonwealth Dr
- 4040 Robinwood Cir
- 3626 Independence Dr
- 4115 Commonwealth Dr
- 236 A St
- 300 A St
- 221 A St
- 227 B St
- 7 Pasley Park
- 420 Court St
- 501 Court St
- 305 B St
- 12 Pasley Park
- West 1/2 Tract 4 Market Place E
- 3212 Moonlighting Place
- 1101 Sunset Gardens E
- 3611 Logan Ridge Dr
- 4102 Stoneybrook Dr
- 3313 Henson Place
- 4013 Springhill Rd
- 2009 Cedarwood Cove
- 3323 Moss Creek Dr
- 1916 Brandon Cove
- 3372 Garden Club Dr
- 3123 Ward Dr
- 3122 Sharon Cove
- 2604 Hurricane Lake Rd
- 3123 Lori Lake Rd
- 2532 Hurricane Lake Rd
- 2526 Hurricane Lake - Unit 1 and Unit 2
- 2520 Hurricane Lake - Unit 1 and Unit 2
- 2806 Hurricane Lake Rd
- 1140 Oak Glenn Loop
- 3025 Highway 5 N Unit Several
- 7233 Havenwood Dr
- 3500 Double Eagle Way
- 501 Bristol Dr
