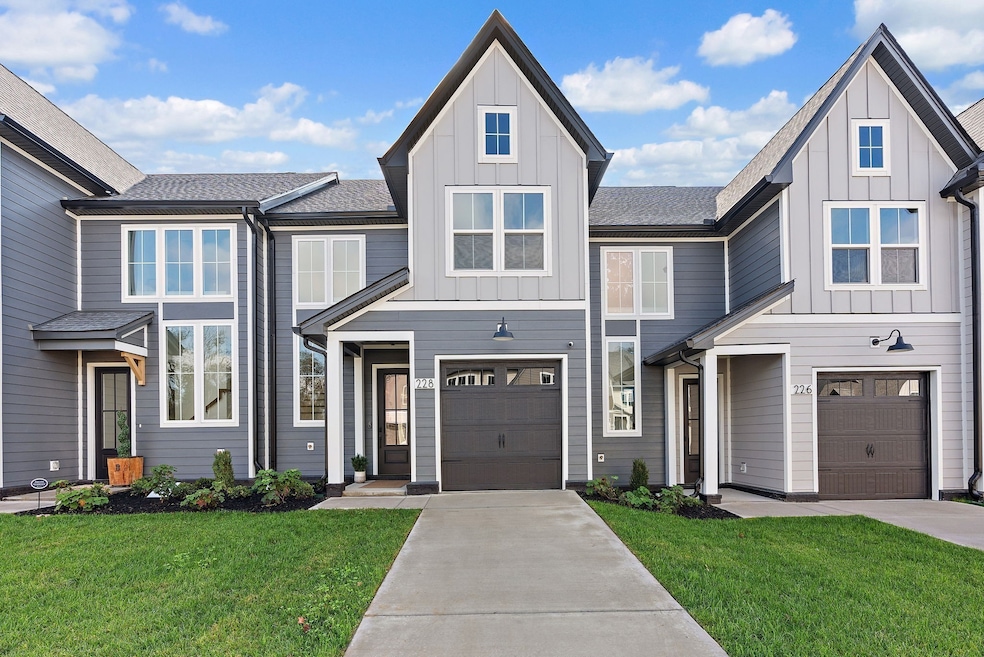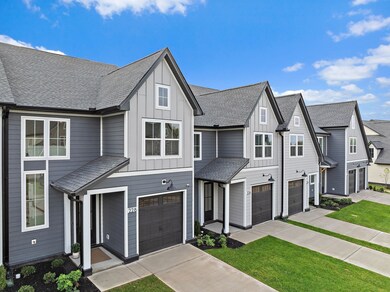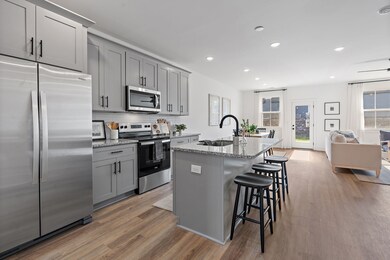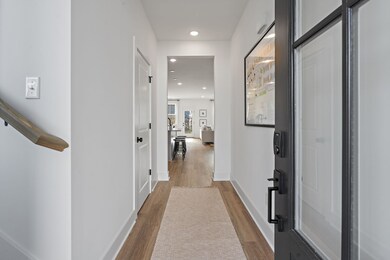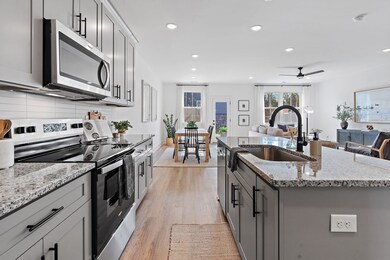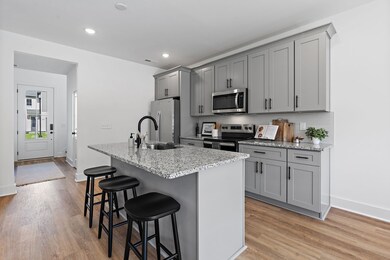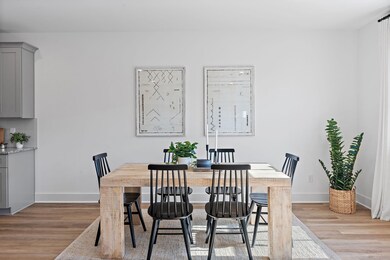3611 Simba Ln Murfreesboro, TN 37127
Highlights
- Open Floorplan
- 1 Car Attached Garage
- Patio
- Christiana Middle School Rated A-
- Walk-In Closet
- Community Playground
About This Home
Step into the Briar — one of our most sought-after designs — featuring 3 spacious bedrooms, 2.5 baths, and an open-concept layout perfect for everyday living and entertaining. Thoughtfully designed for modern lifestyles, this rental showcases luxury vinyl plank flooring throughout the main living areas, beautifully painted cabinetry, and a refrigerator included for your convenience. Enjoy walk-in closets, generous storage, and bright, airy spaces that make this home as functional as it is stylish. Located near shopping, dining, and entertainment, you’ll also love the community amenities — including a dog park, playground, and scenic walking trails that encourage outdoor living at its best. Available now for rent — schedule your private tour today and experience all that Tiger Hill has to offer!
Listing Agent
Legacy South Brokerage Brokerage Phone: 6155768534 License #361328 Listed on: 11/22/2025
Townhouse Details
Home Type
- Townhome
Year Built
- Built in 2025
Lot Details
- Partially Fenced Property
- Irrigation
HOA Fees
- $142 Monthly HOA Fees
Parking
- 1 Car Attached Garage
- Front Facing Garage
Home Design
- Shingle Roof
Interior Spaces
- 1,855 Sq Ft Home
- Property has 2 Levels
- Open Floorplan
- ENERGY STAR Qualified Windows
- Combination Dining and Living Room
- Washer and Electric Dryer Hookup
Kitchen
- Microwave
- Dishwasher
- Kitchen Island
- Disposal
Flooring
- Carpet
- Tile
- Vinyl
Bedrooms and Bathrooms
- 3 Bedrooms
- Walk-In Closet
Home Security
Outdoor Features
- Patio
Schools
- Plainview Elementary School
- Christiana Middle School
- Riverdale High School
Utilities
- Central Heating and Cooling System
- Underground Utilities
Listing and Financial Details
- Property Available on 11/23/25
Community Details
Overview
- $350 One-Time Secondary Association Fee
- Association fees include ground maintenance, trash
- Tiger Hill Subdivision
Recreation
- Community Playground
- Trails
Pet Policy
- Pets Allowed
Security
- Fire and Smoke Detector
Map
Source: Realtracs
MLS Number: 3049868
APN: 136-027.00-C-044
- 3611 Simba Ln Unit Lot 44
- 3613 Simba Ln Unit Lot 45
- 3613 Simba Ln
- 303 Panther Dr Unit Lot 13
- 303 Panther Dr
- Aspen Plan at Tiger Hill
- Cedar Plan at Tiger Hill
- 307 Panther Dr
- 309 Panther Dr
- 235 Panther Dr
- 235 Panther Dr Unit Lot 11
- 233 Panther Dr
- 233 Panther Dr Unit Lot 10
- 220 Rowlette Cir
- 236 Rowlette Cir
- 338 Rowlette Cir
- 264 Joe B Jackson Pkwy
- 3698 Shelbyville Hwy
- 521 Myers Parsons Way
- 343 Titans Cir
- 3653 Cedar St Unit A
- 447 Titans Cir
- 3318 Diamond Ct
- 519 Joe B Jackson Pkwy
- 131 Savannah Ridge
- 167 Lansdan Dr
- 3051 London View Dr
- 3023 London View Dr
- 284 Meigs Dr Unit F43
- 261 Veterans Pkwy Unit 2708.1412764
- 261 Veterans Pkwy Unit 207.1412761
- 261 Veterans Pkwy Unit 106.1412763
- 261 Veterans Pkwy Unit 2006.1412760
- 261 Veterans Pkwy Unit 802.1412762
- 261 Veterans Pkwy
- 189 Red Jacket Trace
- 105 Davenport Dr
- 4317 Fieldcrest Dr
- 2710 Soaring Eagle Ct
- 4313 Hoboken Way
