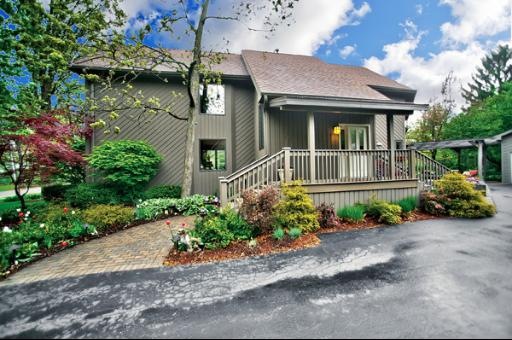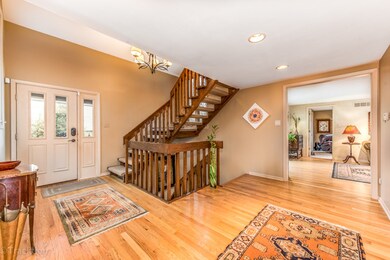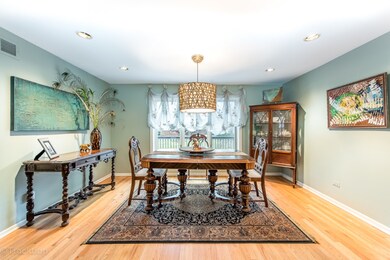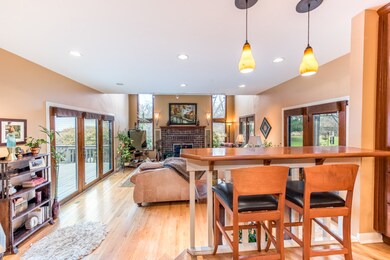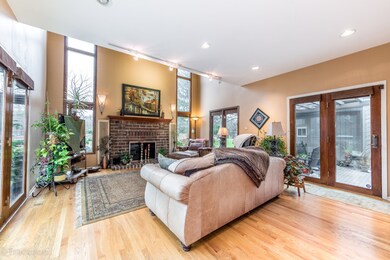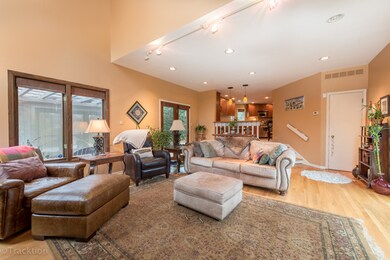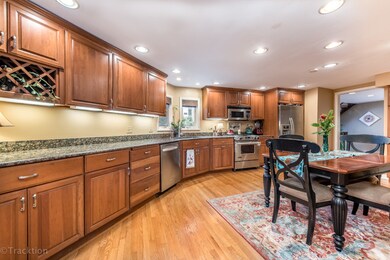
3611 Sterling Rd Downers Grove, IL 60515
Highlights
- Landscaped Professionally
- Deck
- Property is near a forest
- Highland Elementary School Rated A-
- Contemporary Architecture
- Recreation Room
About This Home
As of March 2017Nature, serenity and privacy can be found in this captivating 4 BDRM, 3 BATH home. Impress your guests with the stunning foyer and make a grand entrance into comfort. Amazing layout with formal dining room, living room, first floor den. Move lightly around the impeccable hardwood floors throughout the entire first floor. Entertain in your gourmet eat in kitchen w/stainless steel appliances, granite countertops and breakfast bar that looks onto large family room and your parklike setting. Family room leads to wrap around deck to the west and awesome pergola to the east. Breathtaking fireplace. Large bedrooms w/ample storage. A master bedroom and bath fit for royalty. Finished basement w/beautiful detailed tile, state of the art washer & dryer, sink and folding area. No corner untouched here! 4 car garage, brick paver patios and mature landscaping seal the deal outside. Don't forget - it's close to expressway, award winning schools, hospitals, entertainment and more.
Last Agent to Sell the Property
Platinum Partners Realtors License #471005708 Listed on: 12/01/2016

Home Details
Home Type
- Single Family
Est. Annual Taxes
- $12,464
Year Built | Renovated
- 1930 | 2014
Lot Details
- Landscaped Professionally
- Wooded Lot
Parking
- Detached Garage
- Garage Transmitter
- Garage Door Opener
- Driveway
- Parking Included in Price
- Garage Is Owned
Home Design
- Contemporary Architecture
- Cedar
Interior Spaces
- Vaulted Ceiling
- Skylights
- Wood Burning Fireplace
- Entrance Foyer
- Den
- Recreation Room
- Wood Flooring
- Finished Basement
- Partial Basement
- Storm Screens
Kitchen
- Breakfast Bar
- Oven or Range
- Microwave
- Dishwasher
- Stainless Steel Appliances
- Disposal
Bedrooms and Bathrooms
- Main Floor Bedroom
- Primary Bathroom is a Full Bathroom
- Bathroom on Main Level
- Dual Sinks
- Whirlpool Bathtub
- Separate Shower
Laundry
- Dryer
- Washer
Outdoor Features
- Deck
- Brick Porch or Patio
Location
- Property is near a forest
- Property is near a bus stop
Utilities
- Forced Air Zoned Cooling and Heating System
- Heating System Uses Gas
- Lake Michigan Water
Ownership History
Purchase Details
Home Financials for this Owner
Home Financials are based on the most recent Mortgage that was taken out on this home.Purchase Details
Home Financials for this Owner
Home Financials are based on the most recent Mortgage that was taken out on this home.Purchase Details
Home Financials for this Owner
Home Financials are based on the most recent Mortgage that was taken out on this home.Similar Homes in Downers Grove, IL
Home Values in the Area
Average Home Value in this Area
Purchase History
| Date | Type | Sale Price | Title Company |
|---|---|---|---|
| Warranty Deed | $601,000 | Citywide Title Corporation | |
| Warranty Deed | $557,500 | None Available | |
| Interfamily Deed Transfer | -- | Ticor Title |
Mortgage History
| Date | Status | Loan Amount | Loan Type |
|---|---|---|---|
| Open | $463,700 | New Conventional | |
| Closed | $56,700 | Credit Line Revolving | |
| Closed | $424,100 | New Conventional | |
| Previous Owner | $324,000 | New Conventional | |
| Previous Owner | $135,000 | Credit Line Revolving | |
| Previous Owner | $255,000 | Credit Line Revolving | |
| Previous Owner | $310,350 | Unknown | |
| Previous Owner | $320,000 | Unknown | |
| Previous Owner | $255,000 | No Value Available |
Property History
| Date | Event | Price | Change | Sq Ft Price |
|---|---|---|---|---|
| 03/02/2017 03/02/17 | Sold | $601,000 | +0.2% | $200 / Sq Ft |
| 12/05/2016 12/05/16 | Pending | -- | -- | -- |
| 12/01/2016 12/01/16 | For Sale | $599,900 | +7.6% | $200 / Sq Ft |
| 10/29/2012 10/29/12 | Sold | $557,500 | -9.9% | $186 / Sq Ft |
| 08/07/2012 08/07/12 | Pending | -- | -- | -- |
| 07/14/2012 07/14/12 | Price Changed | $619,000 | -3.3% | $206 / Sq Ft |
| 04/30/2012 04/30/12 | For Sale | $639,900 | -- | $213 / Sq Ft |
Tax History Compared to Growth
Tax History
| Year | Tax Paid | Tax Assessment Tax Assessment Total Assessment is a certain percentage of the fair market value that is determined by local assessors to be the total taxable value of land and additions on the property. | Land | Improvement |
|---|---|---|---|---|
| 2024 | $12,464 | $260,228 | $77,623 | $182,605 |
| 2023 | $11,955 | $240,640 | $71,780 | $168,860 |
| 2022 | $11,472 | $231,320 | $69,000 | $162,320 |
| 2021 | $10,526 | $225,560 | $67,280 | $158,280 |
| 2020 | $10,273 | $220,620 | $65,810 | $154,810 |
| 2019 | $9,852 | $209,760 | $62,570 | $147,190 |
| 2018 | $9,100 | $190,920 | $56,950 | $133,970 |
| 2017 | $8,707 | $181,930 | $54,270 | $127,660 |
| 2016 | $8,442 | $171,390 | $51,130 | $120,260 |
| 2015 | $8,247 | $159,670 | $47,630 | $112,040 |
| 2014 | $8,003 | $149,860 | $59,930 | $89,930 |
| 2013 | $8,008 | $151,970 | $60,770 | $91,200 |
Agents Affiliated with this Home
-
Diane Coyle

Seller's Agent in 2017
Diane Coyle
Platinum Partners Realtors
(630) 988-2022
56 in this area
261 Total Sales
-
Annie Kasinecz

Seller Co-Listing Agent in 2017
Annie Kasinecz
Platinum Partners Realtors
(630) 632-3375
56 in this area
262 Total Sales
-
Bill Geldes

Buyer's Agent in 2012
Bill Geldes
Baird Warner
(708) 296-8442
40 Total Sales
Map
Source: Midwest Real Estate Data (MRED)
MLS Number: MRD09398165
APN: 06-32-406-003
- 525 36th St
- 3105 38th St
- 3806 Dillon Ct
- 3412 Meyers Rd
- 3910 Sterling Rd
- 2919 35th St
- 3959 Fairview Ave
- 3220 Meyers Rd
- 3957 Fairview Ave
- 3919 Washington St
- 3928 Washington St
- 19W019 Avenue Barbizon Unit 2
- 2S761 Theresa Ct Unit 761
- 301 Hambletonian Dr
- 19W113 Avenue Normandy S
- 3112 Cara Ln
- 4003 Cumnor Rd
- 1014 Braemoor Dr Unit B
- 19W147 Avenue Rue Royal
- 3010 Meyers Rd
