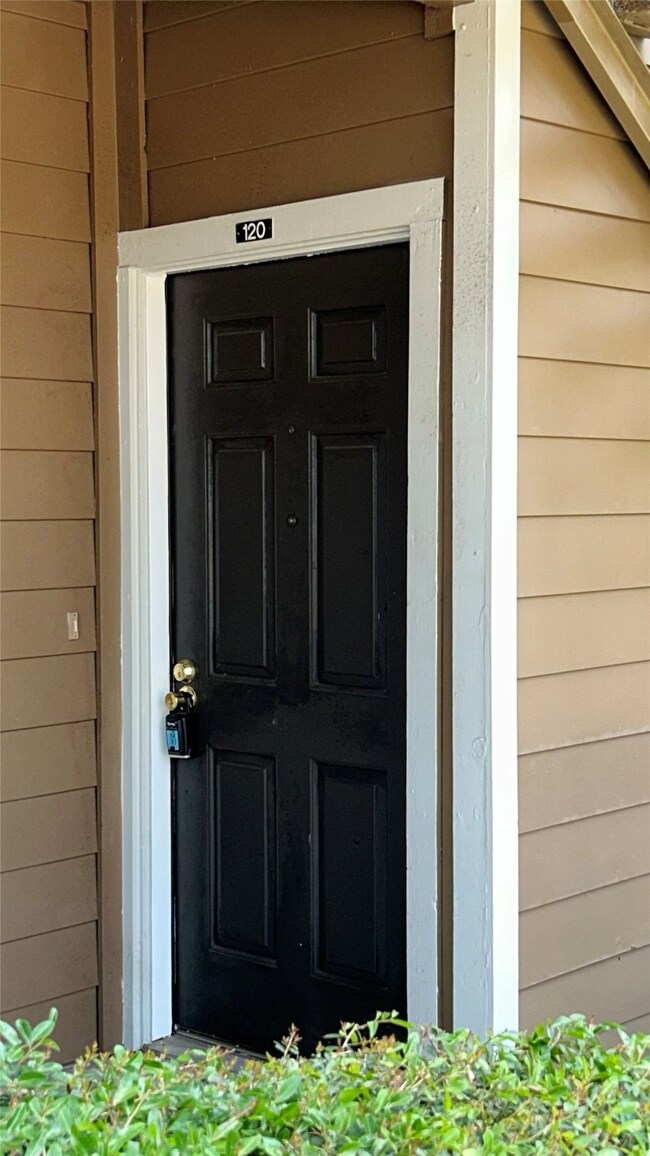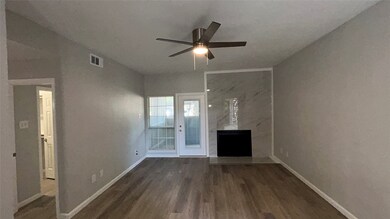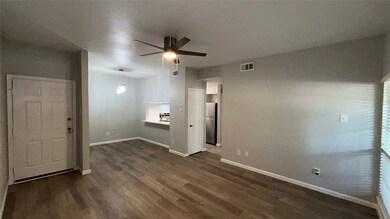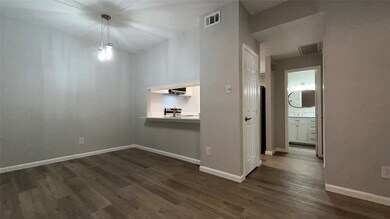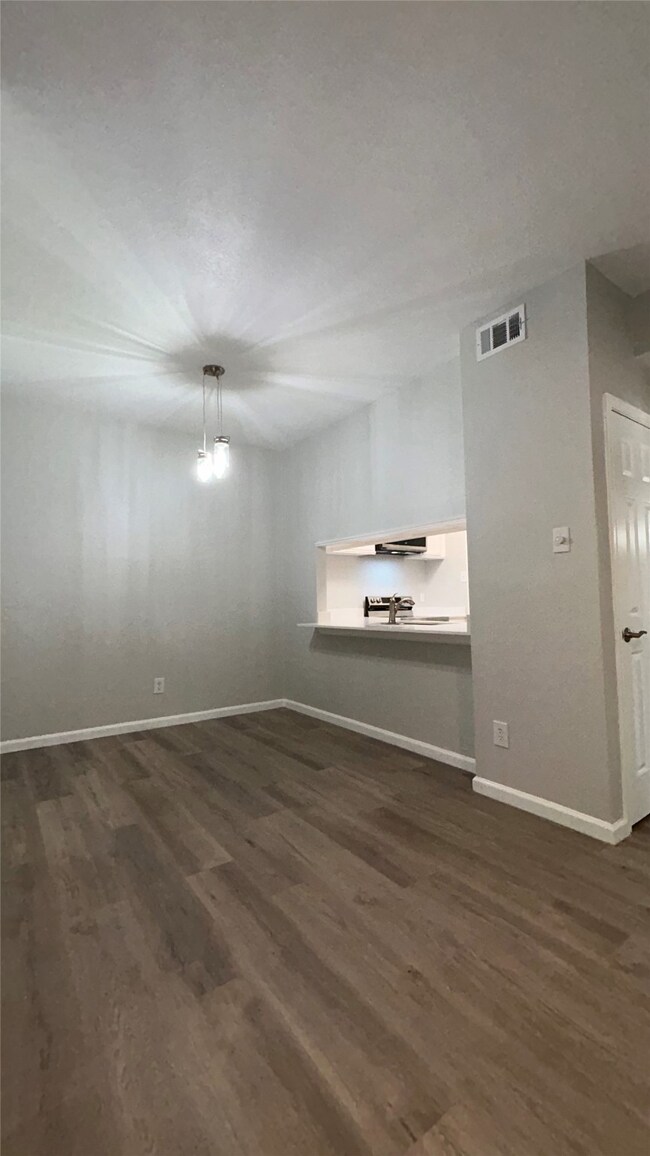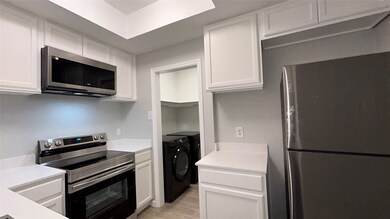3611 W Northgate Dr Unit 120 Irving, TX 75062
Song NeighborhoodEstimated payment $1,330/month
Highlights
- Pool and Spa
- Gated Community
- Open Floorplan
- Electric Gate
- 6.22 Acre Lot
- Clubhouse
About This Home
Absolutely everything is new! This beautifully renovated 1-bedroom, 1-bath condo features fresh paint, new doors and hardware, updated cabinetry, brand-new flooring throughout, a new AC unit, stunning quartz countertops, and a luxurious walk-in shower. No detail has been overlooked. The kitchen boasts brand-new stainless steel appliances, and a new front-load washer and dryer are also included. Located on the ground floor with direct access from the front gate, this unit offers exceptional convenience along with a private patio, easy access to the community pool, and an assigned covered parking space. Set within a charming, established community with mature trees and lush landscaping, residents enjoy fantastic amenities including a multi-level pool, covered patios, and more. Homes like this—fully updated and perfectly located—rarely come available. Don’t miss your chance to make this turnkey gem yours!
Listing Agent
1st Realty Resources Brokerage Phone: 817-744-8434 License #0612381 Listed on: 06/13/2025
Property Details
Home Type
- Condominium
Est. Annual Taxes
- $2,990
Year Built
- Built in 1982
Lot Details
- Fenced Yard
- Wrought Iron Fence
- Perimeter Fence
- Native Plants
HOA Fees
- $350 Monthly HOA Fees
Home Design
- Traditional Architecture
- Brick Exterior Construction
- Slab Foundation
- Shingle Roof
- Composition Roof
Interior Spaces
- 667 Sq Ft Home
- 1-Story Property
- Open Floorplan
- Ceiling Fan
- Decorative Lighting
- Wood Burning Fireplace
- ENERGY STAR Qualified Windows
- Window Treatments
- Living Room with Fireplace
- Ceramic Tile Flooring
Kitchen
- Electric Oven
- Electric Range
- Microwave
- Ice Maker
- Dishwasher
- Granite Countertops
- Disposal
Bedrooms and Bathrooms
- 1 Bedroom
- Walk-In Closet
- 1 Full Bathroom
- Low Flow Plumbing Fixtures
Laundry
- Laundry in Utility Room
- Dryer
- Washer
Home Security
- Security Lights
- Security Gate
Parking
- 1 Detached Carport Space
- Common or Shared Parking
- Parking Accessed On Kitchen Level
- Lighted Parking
- Electric Gate
- Additional Parking
- Parking Lot
Eco-Friendly Details
- Energy-Efficient Appliances
- Energy-Efficient HVAC
- Energy-Efficient Lighting
- ENERGY STAR Qualified Equipment for Heating
- Energy-Efficient Thermostat
Pool
- Pool and Spa
- In Ground Pool
- Sport pool features two shallow ends and a deeper center
- Fence Around Pool
- Gunite Pool
Outdoor Features
- Covered Patio or Porch
- Exterior Lighting
Schools
- Haleyt Elementary School
- Macarthur High School
Utilities
- Central Heating and Cooling System
- Heat Pump System
- Vented Exhaust Fan
- Electric Water Heater
- High Speed Internet
- Phone Available
- Cable TV Available
Listing and Financial Details
- Legal Lot and Block 1 / B
- Assessor Parcel Number 32310650000L00120
Community Details
Overview
- Association fees include all facilities, management, ground maintenance, maintenance structure, sewer, trash, water
- Sbb Community Management Association
- Meadows Condo Subdivision
Amenities
- Clubhouse
- Community Mailbox
Recreation
- Community Pool
Security
- Card or Code Access
- Gated Community
- Fire and Smoke Detector
Map
Home Values in the Area
Average Home Value in this Area
Tax History
| Year | Tax Paid | Tax Assessment Tax Assessment Total Assessment is a certain percentage of the fair market value that is determined by local assessors to be the total taxable value of land and additions on the property. | Land | Improvement |
|---|---|---|---|---|
| 2025 | $2,478 | $139,860 | $23,080 | $116,780 |
| 2024 | $2,478 | $139,860 | $23,080 | $116,780 |
| 2023 | $2,478 | $96,570 | $23,080 | $73,490 |
| 2022 | $2,227 | $96,570 | $23,080 | $73,490 |
| 2021 | $1,852 | $76,590 | $23,080 | $53,510 |
| 2020 | $1,922 | $76,590 | $23,080 | $53,510 |
| 2019 | $2,031 | $76,590 | $23,080 | $53,510 |
| 2018 | $1,965 | $73,260 | $6,250 | $67,010 |
| 2017 | $1,346 | $49,950 | $6,250 | $43,700 |
| 2016 | $1,253 | $46,500 | $6,250 | $40,250 |
| 2015 | $986 | $43,590 | $6,250 | $37,340 |
| 2014 | $986 | $36,630 | $6,250 | $30,380 |
Property History
| Date | Event | Price | List to Sale | Price per Sq Ft |
|---|---|---|---|---|
| 11/08/2025 11/08/25 | Pending | -- | -- | -- |
| 10/21/2025 10/21/25 | Price Changed | $139,000 | -6.4% | $208 / Sq Ft |
| 09/04/2025 09/04/25 | Price Changed | $148,500 | -0.3% | $223 / Sq Ft |
| 07/22/2025 07/22/25 | Price Changed | $149,000 | -3.8% | $223 / Sq Ft |
| 06/13/2025 06/13/25 | For Sale | $154,900 | -- | $232 / Sq Ft |
Purchase History
| Date | Type | Sale Price | Title Company |
|---|---|---|---|
| Warranty Deed | -- | Rtt | |
| Warranty Deed | -- | Ctic |
Source: North Texas Real Estate Information Systems (NTREIS)
MLS Number: 20968634
APN: 32310650000L00120
- 3643 W Northgate Dr Unit 105
- 3635 W Northgate Dr Unit 145
- 3621 W Northgate Dr Unit 230
- 3607 W Northgate Dr Unit 113L
- 3717 Swallow Ln
- 3410 Country Club Dr W Unit 192I
- 3420 Country Club Dr W Unit 214
- 3406 Country Club Dr W Unit 272G
- 3404 Country Club Dr W Unit 264
- 3404 Country Club Dr W Unit 162
- 3424 Cardinal Ln
- 3613 Flamingo Ln
- 4020 Flintridge Dr
- 4017 Timberidge Dr
- 3601 Chime St
- 3828 Vienna St
- 3623 Portland St
- 4115 Esters Rd Unit 707D
- 4027 Rome Ct
- 4101 Esters Rd Unit 111A

