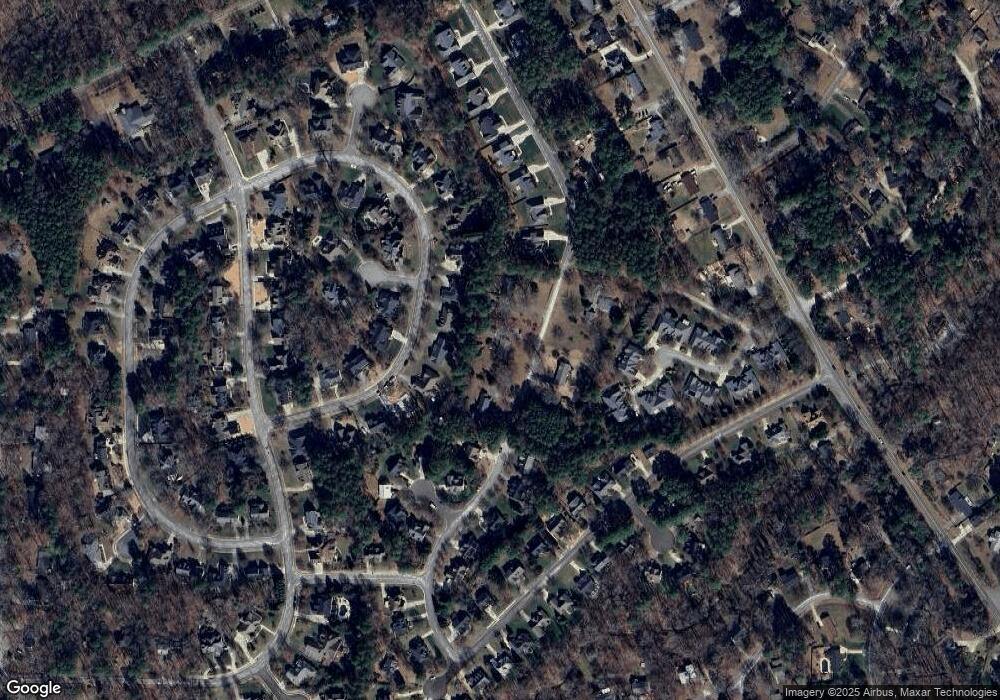3611 Yorkshire Dr Durham, NC 27705
Croasdaile NeighborhoodEstimated Value: $364,000 - $486,000
3
Beds
2
Baths
1,508
Sq Ft
$275/Sq Ft
Est. Value
About This Home
This home is located at 3611 Yorkshire Dr, Durham, NC 27705 and is currently estimated at $414,424, approximately $274 per square foot. 3611 Yorkshire Dr is a home located in Durham County with nearby schools including Hillandale Elementary School, George L Carrington Middle, and Riverside High School.
Ownership History
Date
Name
Owned For
Owner Type
Purchase Details
Closed on
Dec 6, 2018
Sold by
Summerlin William Robert
Bought by
West Matthew Benjamin and West Julie Marie
Current Estimated Value
Home Financials for this Owner
Home Financials are based on the most recent Mortgage that was taken out on this home.
Original Mortgage
$164,000
Outstanding Balance
$144,487
Interest Rate
4.8%
Mortgage Type
New Conventional
Estimated Equity
$269,937
Purchase Details
Closed on
May 17, 2001
Sold by
Bass James K and Bass Susan W
Bought by
Summerlin David C and Summerlin Mary C
Home Financials for this Owner
Home Financials are based on the most recent Mortgage that was taken out on this home.
Original Mortgage
$100,000
Interest Rate
7.12%
Create a Home Valuation Report for This Property
The Home Valuation Report is an in-depth analysis detailing your home's value as well as a comparison with similar homes in the area
Home Values in the Area
Average Home Value in this Area
Purchase History
| Date | Buyer | Sale Price | Title Company |
|---|---|---|---|
| West Matthew Benjamin | $205,000 | None Available | |
| Summerlin David C | $161,000 | -- |
Source: Public Records
Mortgage History
| Date | Status | Borrower | Loan Amount |
|---|---|---|---|
| Open | West Matthew Benjamin | $164,000 | |
| Previous Owner | Summerlin David C | $100,000 |
Source: Public Records
Tax History Compared to Growth
Tax History
| Year | Tax Paid | Tax Assessment Tax Assessment Total Assessment is a certain percentage of the fair market value that is determined by local assessors to be the total taxable value of land and additions on the property. | Land | Improvement |
|---|---|---|---|---|
| 2025 | $3,239 | $306,572 | $101,813 | $204,759 |
| 2024 | $3,239 | $232,182 | $89,743 | $142,439 |
| 2023 | $3,041 | $232,182 | $89,743 | $142,439 |
| 2022 | $2,972 | $232,182 | $89,743 | $142,439 |
| 2021 | $2,958 | $232,182 | $89,743 | $142,439 |
| 2020 | $2,888 | $232,182 | $89,743 | $142,439 |
| 2019 | $2,888 | $232,182 | $89,743 | $142,439 |
| 2018 | $2,159 | $159,153 | $32,634 | $126,519 |
| 2017 | $2,143 | $159,153 | $32,634 | $126,519 |
| 2016 | $2,071 | $162,779 | $36,260 | $126,519 |
| 2015 | $1,749 | $126,344 | $28,758 | $97,586 |
| 2014 | $1,749 | $126,344 | $28,758 | $97,586 |
Source: Public Records
Map
Nearby Homes
- 4420 Dula St
- 3 Bent Oak Ct
- 3012 Beech Grove Dr
- 2900 Beech Grove Dr
- 108 Jefferson Dr
- 208 Jefferson Dr
- 3708 Knollwood Dr
- 3704 Rivermont Rd
- 149 Baldwin Dr
- 2005 Cole Mill Rd
- 2606 Newquay St
- 1214 E Oak Dr
- 3 White Ash Dr
- 4219 Berini Dr
- 1417 Colewood Dr
- 2416 Dellwood Dr
- 2417 Dellwood Dr
- 3726 Foxwood Place
- Collins Plan at Stonewood Estates - Legacy
- Fisher Plan at Stonewood Estates - Landmark
- 4022 Graceview Way
- 4024 Graceview Way
- 3617 Yorkshire Dr
- 3605 Yorkshire Dr
- 4026 Graceview Way
- 3608 Yorkshire Dr
- 4018 Graceview Way
- 3614 Yorkshire Dr
- 4102 Graceview Way
- 4301 Graceview Way
- 4301 Graceview Way Unit 43
- 3603 Yorkshire Dr
- 3603 Yorkshire Dr Unit 33
- 3603 Yorkshire Ct
- 3603 Yorkshire Ct Unit 33
- 4016 Graceview Way
- 3601 Yorkshire Dr
- 4023 Graceview Way
- 4019 Graceview Way Unit 52
- 4019 Graceview Way
