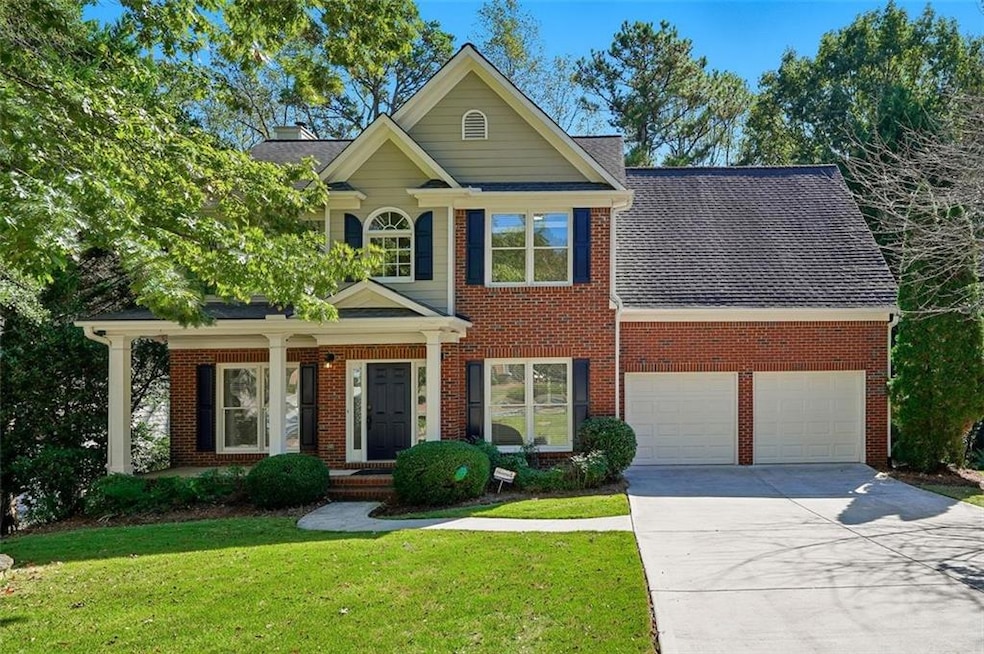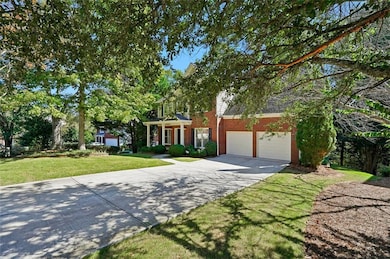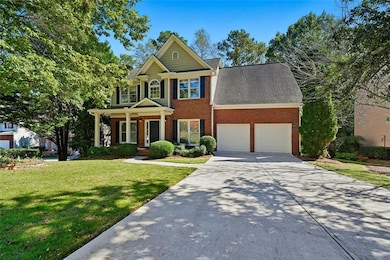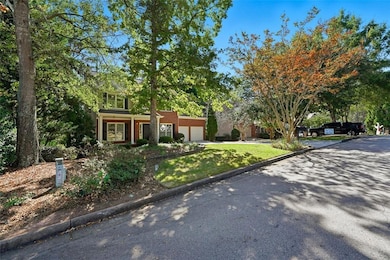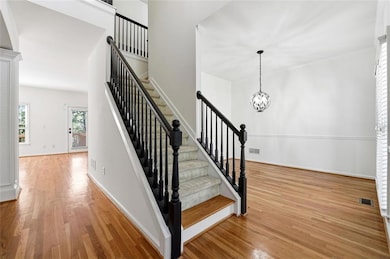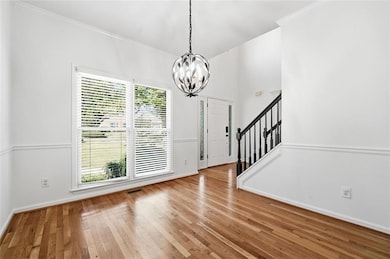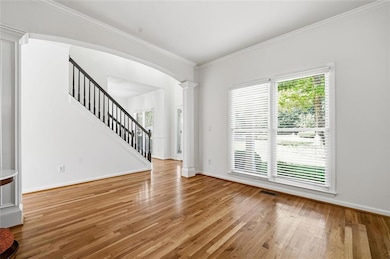3612 Brookefall Ct Suwanee, GA 30024
Estimated payment $4,275/month
Highlights
- Fitness Center
- Home fronts a creek
- 0.99 Acre Lot
- Suwanee Elementary School Rated A
- View of Trees or Woods
- Clubhouse
About This Home
Welcome to Your New Home in Suwanee, Georgia!
Nestled on one of the largest lots in the desirable MorningView community (nearly a full acre at 0.98 acres!), this stunning property offers exceptional privacy and space. Located in one of the exclusive FallBrooke sections of MorningView, this home combines luxury, comfort, and community in one of Suwanee’s most sought-after neighborhoods.
Beautifully Maintained Inside and Out Immaculately cared for, this home is move-in ready with fresh paint throughout, offering that comforting “new home” feel. Roof was replaced with lifetime warranty on shingles! HVAC under lifetime warranty and maintenance schedule! Home includes 3 Ecobee thermostats with 7 room sensors; 2 Eufy security cameras; 1 smart lock on front door! Lifetime Warranty on Water Heater! The expansive backyard is a private retreat, complete with walkable access via stairs to a serene creek, perfect for nature lovers or quiet relaxation.
Spacious and Functional Layout
The main level features an open and inviting layout, ideal for hosting guests, with seamless access to both the newly stained back deck and the finished basement. The basement boasts a movie room, a separate living area with private entry, and flexible space that could easily serve as a home office, guest suite, or playroom for the kids.
Luxury Master Suite & Additional Bedrooms
Upstairs, the master suite is thoughtfully designed with two separate walk-in closets, a large ensuite bath, and two private closets. Two additional bedrooms and a full bath complete the upper level, along with a conveniently located laundry room for ease of use.
MorningView Amenities & Community Lifestyle As a resident of MorningView, you’ll have access to outstanding amenities including:
-A brand-new fitness center
-A resort-style swimming complex with a serenity pool, slide, and kids’ area
-The MorningView Mantas swim team, fostering fun and connection for kids
-Tennis & Pickleball courts with organized leagues.
-Sidewalk access to the Suwanee Greenway, ideal for walking, running, or biking. The Greenway Offers access to Suwanee TownCenter from MorningView. Top-Rated School District, zoned for some of Gwinnett County’s best schools:
Suwanee Elementary
North Gwinnett Middle
North Gwinnett High School
Home Details
Home Type
- Single Family
Est. Annual Taxes
- $5,965
Year Built
- Built in 1998
Lot Details
- 0.99 Acre Lot
- Lot Dimensions are 74x583x656x98
- Home fronts a creek
- Front Yard
HOA Fees
- $81 Monthly HOA Fees
Parking
- 2 Car Attached Garage
- Garage Door Opener
Home Design
- Contemporary Architecture
- Brick Exterior Construction
- Block Foundation
- Shingle Roof
- Vinyl Siding
- Concrete Perimeter Foundation
Interior Spaces
- 3-Story Property
- Rear Stairs
- Home Theater Equipment
- 1 Fireplace
- Views of Woods
- Laundry Room
Kitchen
- Microwave
- Dishwasher
Flooring
- Wood
- Carpet
Bedrooms and Bathrooms
- Dual Closets
- Walk-In Closet
- Dual Vanity Sinks in Primary Bathroom
- Soaking Tub
Finished Basement
- Interior and Exterior Basement Entry
- Finished Basement Bathroom
Home Security
- Security System Owned
- Carbon Monoxide Detectors
- Fire and Smoke Detector
Outdoor Features
- Creek On Lot
- Deck
- Front Porch
Schools
- Suwanee Elementary School
- North Gwinnett Middle School
- North Gwinnett High School
Utilities
- Central Air
- Cable TV Available
Additional Features
- ENERGY STAR Qualified Equipment
- Property is near schools
Listing and Financial Details
- Assessor Parcel Number R7214 286
Community Details
Overview
- Morningview Subdivision
- Rental Restrictions
Amenities
- Clubhouse
- Meeting Room
Recreation
- Tennis Courts
- Pickleball Courts
- Community Playground
- Swim Team
- Fitness Center
- Community Pool
- Trails
Map
Home Values in the Area
Average Home Value in this Area
Tax History
| Year | Tax Paid | Tax Assessment Tax Assessment Total Assessment is a certain percentage of the fair market value that is determined by local assessors to be the total taxable value of land and additions on the property. | Land | Improvement |
|---|---|---|---|---|
| 2025 | $6,376 | $247,000 | $44,080 | $202,920 |
| 2024 | $5,965 | $218,760 | $47,200 | $171,560 |
| 2023 | $5,965 | $209,240 | $47,200 | $162,040 |
| 2022 | $5,379 | $191,720 | $40,400 | $151,320 |
| 2021 | $4,389 | $140,240 | $29,720 | $110,520 |
| 2020 | $4,263 | $132,880 | $27,640 | $105,240 |
| 2019 | $4,148 | $132,880 | $27,640 | $105,240 |
| 2018 | $3,928 | $122,400 | $32,000 | $90,400 |
| 2016 | $3,653 | $108,720 | $28,000 | $80,720 |
| 2015 | $3,386 | $94,920 | $21,200 | $73,720 |
| 2014 | $3,403 | $94,920 | $21,200 | $73,720 |
Property History
| Date | Event | Price | List to Sale | Price per Sq Ft |
|---|---|---|---|---|
| 10/13/2025 10/13/25 | For Sale | $700,000 | -- | $301 / Sq Ft |
Purchase History
| Date | Type | Sale Price | Title Company |
|---|---|---|---|
| Deed | $192,300 | -- |
Mortgage History
| Date | Status | Loan Amount | Loan Type |
|---|---|---|---|
| Open | $182,650 | New Conventional |
Source: First Multiple Listing Service (FMLS)
MLS Number: 7661536
APN: 7-214-286
- 3720 Brookefall Landing
- 407 Vista Lake Dr
- 3713 Lake Edge Dr
- 3645 Hickory Branch Trail Unit 1
- 515 Morning Creek Ln
- 358 Rhodes House Ct
- 665 Roxford Ln Unit 3
- 3941 Oak Crossing Dr NE
- 3941 Oak Crossing Dr
- 3740 Crescent Walk Ln
- 3998 Oak Crossing Dr NE
- 366 Regal Pines Ct
- 812 Holly Meadow Dr
- 325 Morning Mist Walk Unit 2
- 4244 Austin Hills Dr
- 3540 Hickory Branch Trail
- 4394 Austin Hills Dr Unit 1
- 3940 Crescent Walk Ln
- 3635 Hickory Branch Trail
- 3780 Crescent Walk Ln
- 789 Roxholly Ln Unit 3
- 3740 Crescent Walk Ln
- 482 Rutlidge Park Ln
- 3733 Roxtree Trace Dr NE
- 3733 Roxtree Trace
- 520 Ruby Forest Pkwy
- 4217 Heisenberg Ln
- 3537 Castle View Ct Unit 2
- 4290 Bridgeton Ct
- 358 Creek Manor Way
- 4079 Two Bridge Dr
- 5105 Riden Way
- 235 Ruby Forest Pkwy
- 314 Creek Manor Way
- 4355 Suwanee Mill Dr
- 4271 Woodward Mill Rd
- 270 Woods Creek Dr
