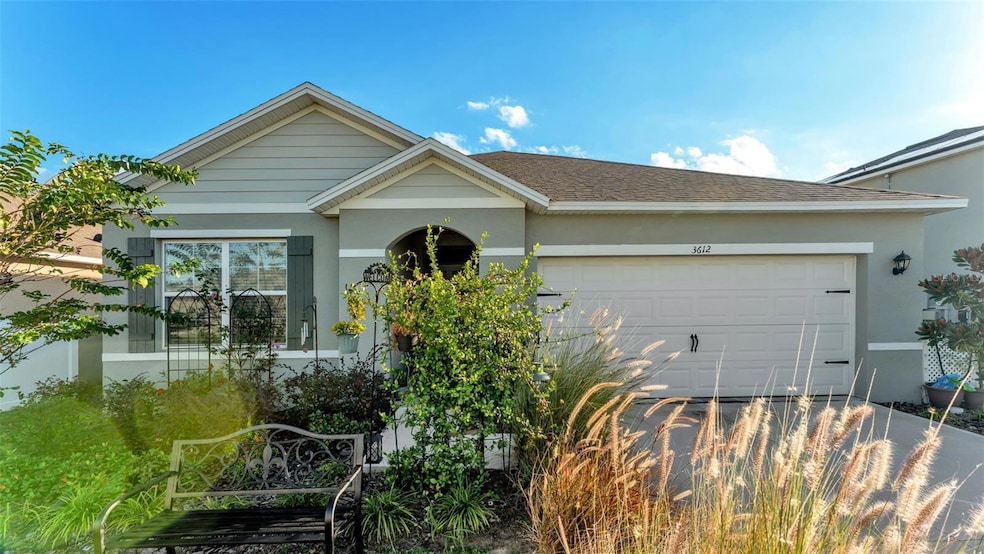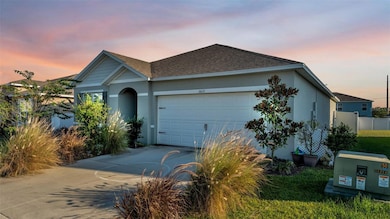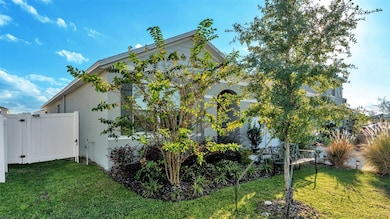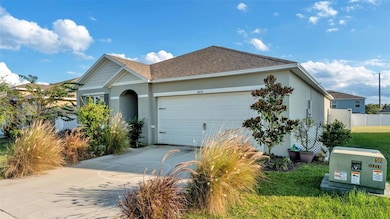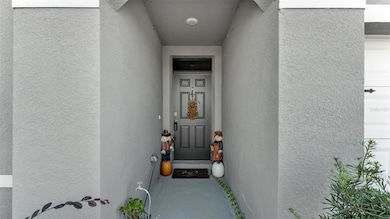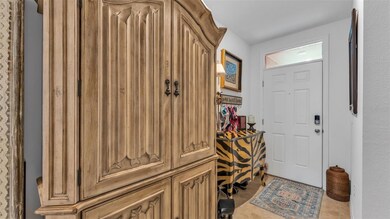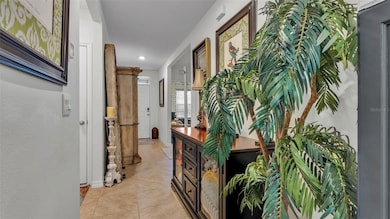3612 Diving Dove Ln Bartow, FL 33830
Estimated payment $2,174/month
Highlights
- Community Pool
- 2 Car Attached Garage
- Community Playground
- Kruse Elementary School Rated A-
- Living Room
- Laundry closet
About This Home
One or more photo(s) has been virtually staged. Priced to move quickly! Homestead Exemption is NOT currently applied, which increased the taxes. Welcome Home to Wind Meadows South — one of Bartow’s most desirable communities by D.R. Horton! This beautiful home is an Aria model. It has 3 bedrooms, 2 bathrooms, a fenced-in backyard, and lovely landscaping in the front yard. There is tile throughout the common areas, with luxury vinyl flooring in the primary bedroom and bedroom 1. The generously sized primary suite features a private ensuite bathroom with dual vanity sinks and a spacious walk-in closet, providing ample storage. Additional features include elegant ceramic tile flooring in the main living areas, integrated smart home technology, and a two-car garage. Constructed with durable, energy-efficient all-concrete block construction, this home is built to last. Residents will also enjoy access to exceptional community amenities, including a resort-style swimming pool, a playground, and two dedicated dog parks—offering enjoyment for every member of the family. All measurements and details must be verified by the buyer and the buyer's agent. One or more photos has been virtually staged. NO sight unseen offers.
Listing Agent
S & D REAL ESTATE SERVICE LLC Brokerage Phone: 863-824-7169 License #3618609 Listed on: 10/18/2025

Home Details
Home Type
- Single Family
Est. Annual Taxes
- $7,062
Year Built
- Built in 2023
Lot Details
- 6,098 Sq Ft Lot
- West Facing Home
- Vinyl Fence
- Landscaped
HOA Fees
- $17 Monthly HOA Fees
Parking
- 2 Car Attached Garage
Home Design
- Slab Foundation
- Shingle Roof
- Block Exterior
- Stucco
Interior Spaces
- 1,671 Sq Ft Home
- Living Room
- Dining Room
- Laundry closet
Kitchen
- Range
- Microwave
- Dishwasher
Flooring
- Carpet
- Ceramic Tile
- Luxury Vinyl Tile
Bedrooms and Bathrooms
- 3 Bedrooms
- 2 Full Bathrooms
- Low Flow Plumbing Fixtures
Eco-Friendly Details
- Energy-Efficient HVAC
- Energy-Efficient Insulation
- Energy-Efficient Thermostat
Outdoor Features
- Shed
Utilities
- Central Air
- Heating Available
- Thermostat
- Phone Available
Listing and Financial Details
- Visit Down Payment Resource Website
- Tax Lot 352
- Assessor Parcel Number 24-29-26-289501-003520
- $2,035 per year additional tax assessments
Community Details
Overview
- Highland Community/ Denise Abercrombie Association, Phone Number (863) 940-2863
- Visit Association Website
- Built by DR Horton
- Wind Mdws South Ph 1 Subdivision
- The community has rules related to deed restrictions
Recreation
- Community Playground
- Community Pool
- Dog Park
Map
Home Values in the Area
Average Home Value in this Area
Tax History
| Year | Tax Paid | Tax Assessment Tax Assessment Total Assessment is a certain percentage of the fair market value that is determined by local assessors to be the total taxable value of land and additions on the property. | Land | Improvement |
|---|---|---|---|---|
| 2025 | $7,244 | $233,297 | $62,000 | $171,297 |
| 2024 | $7,244 | $239,438 | $62,000 | $177,438 |
| 2023 | $3,696 | $60,000 | $60,000 | $0 |
| 2022 | $2,197 | $7,730 | $7,730 | $0 |
Property History
| Date | Event | Price | List to Sale | Price per Sq Ft | Prior Sale |
|---|---|---|---|---|---|
| 11/08/2025 11/08/25 | Price Changed | $297,000 | -0.7% | $178 / Sq Ft | |
| 10/18/2025 10/18/25 | For Sale | $299,000 | +1.0% | $179 / Sq Ft | |
| 12/20/2023 12/20/23 | Sold | $295,994 | 0.0% | $177 / Sq Ft | View Prior Sale |
| 11/27/2023 11/27/23 | Price Changed | $295,994 | -1.1% | $177 / Sq Ft | |
| 11/26/2023 11/26/23 | Pending | -- | -- | -- | |
| 11/22/2023 11/22/23 | Price Changed | $299,294 | -3.2% | $179 / Sq Ft | |
| 11/17/2023 11/17/23 | Price Changed | $309,294 | -1.6% | $185 / Sq Ft | |
| 11/16/2023 11/16/23 | Price Changed | $314,290 | -3.1% | $188 / Sq Ft | |
| 11/08/2023 11/08/23 | Price Changed | $324,290 | +4.3% | $194 / Sq Ft | |
| 11/08/2023 11/08/23 | For Sale | $310,996 | 0.0% | $186 / Sq Ft | |
| 10/24/2023 10/24/23 | Pending | -- | -- | -- | |
| 10/13/2023 10/13/23 | Price Changed | $310,996 | -3.1% | $186 / Sq Ft | |
| 10/06/2023 10/06/23 | Price Changed | $320,990 | +0.6% | $192 / Sq Ft | |
| 10/06/2023 10/06/23 | For Sale | $318,990 | 0.0% | $191 / Sq Ft | |
| 08/15/2023 08/15/23 | Pending | -- | -- | -- | |
| 08/03/2023 08/03/23 | For Sale | $318,990 | -- | $191 / Sq Ft |
Purchase History
| Date | Type | Sale Price | Title Company |
|---|---|---|---|
| Special Warranty Deed | $295,994 | Dhi Title Of Florida | |
| Special Warranty Deed | $295,994 | Dhi Title Of Florida |
Mortgage History
| Date | Status | Loan Amount | Loan Type |
|---|---|---|---|
| Open | $147,997 | Credit Line Revolving | |
| Closed | $147,997 | Credit Line Revolving |
Source: Stellar MLS
MLS Number: L4956684
APN: 24-29-26-289501-003520
- 3349 Lounging Wren Ln
- 3882 Resting Robin Ave
- 3685 Diving Dove Ln
- 3712 Diving Dove Ln
- 3701 Diving Dove Ln
- 3914 Resting Robin Ave
- 3140 Caspian Feather St
- 3499 Lounging Wren Ln
- 2546 Red Egret Dr
- 2642 Red Egret Dr
- 3523 Lounging Wren Ln
- 2056 Albatross Nest Dr
- 2064 Albatross Nest Dr
- 2057 Albatross Nest Dr
- 2061 Albatross Nest Dr
- 2065 Albatross Nest Dr
- 2220 Albatross Nest Dr
- 2208 Albatross Nest Dr
- 2069 Albatross Nest Dr
- 2077 Albatross Nest Dr
- 2702 Red Egret Dr
- 1970 Golden Meadow Way
- 1918 Griffins Green Dr
- 4049 Tonya Ct
- 6501 Polly Ln
- 6337 Gardner Dr
- 6565 Crews Vue Loop
- 2845 Gabion St
- 2547 Zachary Taylor Way
- 6043 Sunset Vista Dr
- 3438 Christina Groves Ct S
- 5261 Waterwood Dr
- 6242 Christina Groves Cir W
- 1930 Saddlewood Ct
- 3126 Kendal Way
- 6841 Bushnell Dr
- 3519 Kenwood Crossing
- 2719 Highlands Creek Dr
- 3804 Hill n Dale Place
- 1025 Retreat Dr
