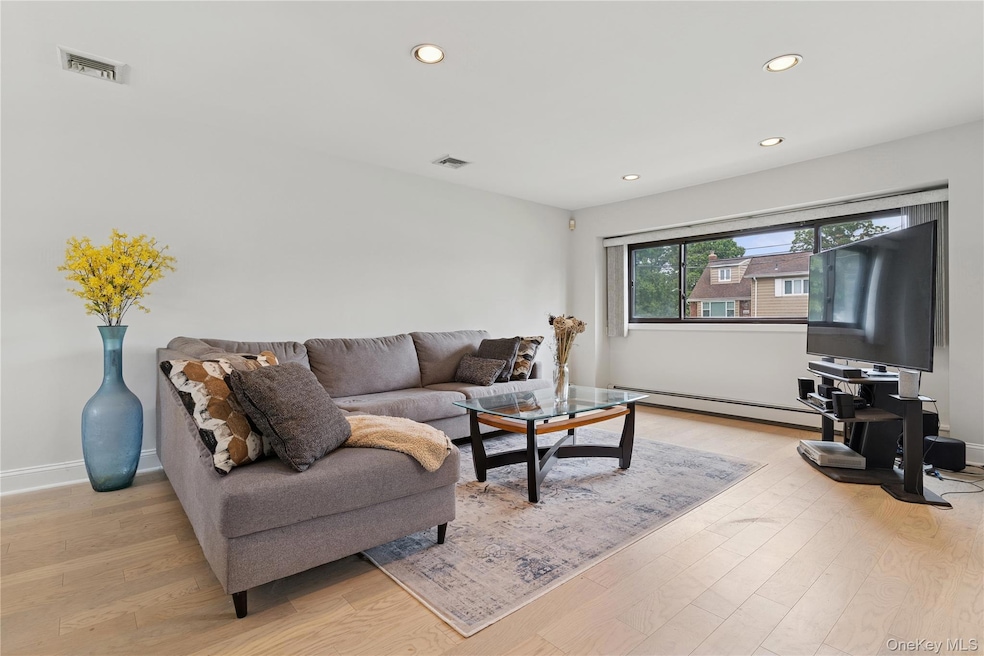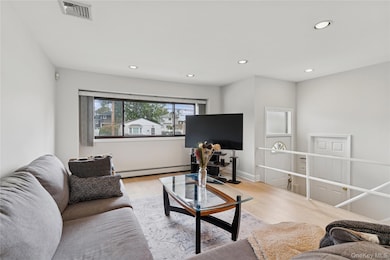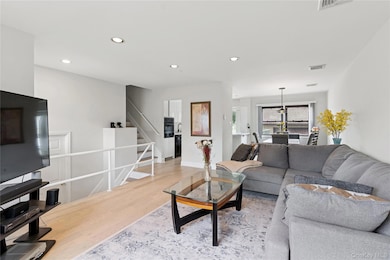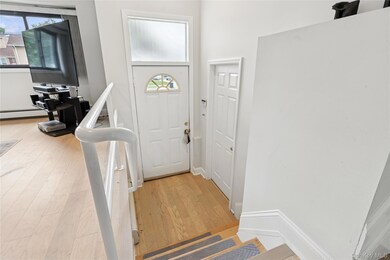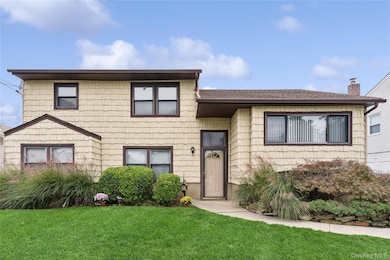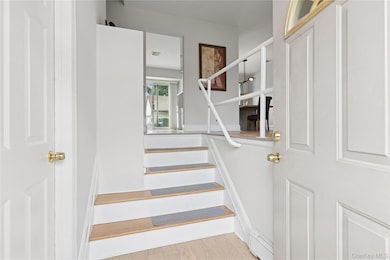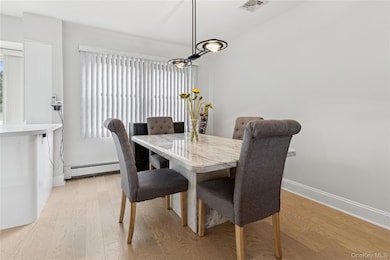3612 Ladonia St Seaford, NY 11783
Estimated payment $5,167/month
Highlights
- Above Ground Pool
- Deck
- Main Floor Primary Bedroom
- Seaford Middle School Rated A-
- Wood Flooring
- Formal Dining Room
About This Home
Prime Location in Seaford Harbor Spacious 4 bedroom 2 bathroom Split Level Home on Quiet Tree Lined Street. Beautifully Maintained Property 60 x 100 lot. Home Features: Gorgeous Entry foyer with a Private ensuite with wall to wall closets with Private Bathroom and an office. Walk Up to the Main Living Area you have an amazing size Living Room and Dining Room with Hardwood Floors Recess Lighting. Amazing Eat in Kitchen with ample cabinets. Primary Bedroom with Jack and Jill Oversized bathroom with soakers bath tub and separate shower in addition you have 2 more excellent size bedrooms. Sliders Leading to Outside Deck & Above Ground Pool and Yard. Driveway Parking and Garage Parking. Close To All Parkways, JFK, Jones Beach, All Shopping.
Listing Agent
Douglas Elliman Real Estate Brokerage Phone: 516-669-3700 License #40AM1068786 Listed on: 10/14/2025

Co-Listing Agent
Douglas Elliman Real Estate Brokerage Phone: 516-669-3700 License #40LA0928477
Home Details
Home Type
- Single Family
Est. Annual Taxes
- $12,600
Year Built
- Built in 1956
Lot Details
- 6,000 Sq Ft Lot
- Lot Dimensions are 60 x 100
- Back Yard Fenced
Parking
- 1 Car Garage
- Driveway
Home Design
- Split Level Home
- Tri-Level Property
- Vinyl Siding
Interior Spaces
- 1,413 Sq Ft Home
- Casement Windows
- Entrance Foyer
- Formal Dining Room
- Wood Flooring
Kitchen
- Eat-In Kitchen
- Electric Range
- Dishwasher
Bedrooms and Bathrooms
- 4 Bedrooms
- Primary Bedroom on Main
- En-Suite Primary Bedroom
- Walk-In Closet
- Bathroom on Main Level
- 2 Full Bathrooms
- Soaking Tub
Outdoor Features
- Above Ground Pool
- Deck
- Patio
Schools
- Seaford Harbor Elementary School
- Seaford Middle School
- Seaford Senior High School
Utilities
- Central Air
- Hot Water Heating System
- Heating System Uses Oil
- Phone Available
- Cable TV Available
Listing and Financial Details
- Legal Lot and Block 530 / 259
- Assessor Parcel Number 2089-63-259-00-0530-0
Map
Home Values in the Area
Average Home Value in this Area
Tax History
| Year | Tax Paid | Tax Assessment Tax Assessment Total Assessment is a certain percentage of the fair market value that is determined by local assessors to be the total taxable value of land and additions on the property. | Land | Improvement |
|---|---|---|---|---|
| 2025 | $12,600 | $432 | $185 | $247 |
| 2024 | $3,289 | $464 | $199 | $265 |
| 2023 | $13,033 | $486 | $208 | $278 |
| 2022 | $13,033 | $464 | $199 | $265 |
| 2021 | $16,393 | $477 | $204 | $273 |
| 2020 | $16,338 | $627 | $609 | $18 |
| 2019 | $11,189 | $627 | $609 | $18 |
| 2018 | $10,764 | $627 | $0 | $0 |
| 2017 | $6,032 | $666 | $575 | $91 |
| 2016 | $8,940 | $705 | $566 | $139 |
| 2015 | $3,032 | $744 | $598 | $146 |
| 2014 | $3,032 | $744 | $598 | $146 |
| 2013 | $2,897 | $758 | $609 | $149 |
Property History
| Date | Event | Price | List to Sale | Price per Sq Ft |
|---|---|---|---|---|
| 11/26/2025 11/26/25 | Price Changed | $785,000 | -1.8% | $556 / Sq Ft |
| 10/14/2025 10/14/25 | For Sale | $799,000 | -- | $565 / Sq Ft |
Purchase History
| Date | Type | Sale Price | Title Company |
|---|---|---|---|
| Quit Claim Deed | $220,000 | None Available |
Source: OneKey® MLS
MLS Number: 919091
APN: 2089-63-259-00-0530-0
- 3608 Tonopah St
- 3563 Wadena St
- 3663 Roanoke St
- 2370 Narraganset Ave
- 2419 Cedar St
- 0 Island Place Unit 3107575
- 3541 Kenora Place
- 2175 Wantagh Park Dr
- 2335 Maple St
- 3532 Waverly Ave
- 2601 Ocean Ave
- 2347 Pine St
- 2327 Mattituck Ave
- 2175 Spruce St
- 3875 South St
- 2655 Ocean Ave
- 2437 Archer St
- 2333 Beech St
- 2217 Fir St
- 2349 S Seamans Neck Rd
- 2403 Hampton Ave
- 2735 Beaver Turn
- 2207 Willow St
- 3531 Shore Place
- 3596 Park Ave Unit 5A
- 3680 Naomi St
- 69 S Bay Ave
- 2 Fairfield Rd
- 4488 Merrick Rd
- 221 Bedford Ave
- 3616 Jerusalem Ave
- 2100 Beverly Way
- 106 Lea Ann Terrace
- 196 Hamilton Ave Unit 2
- 258 N Suffolk Ave
- 5201 Merrick Rd
- 6 Serpentine Ln
- 1012 Olympia Rd
- 129 Spring Ln
- 3013 Lawrence Dr Unit 2
