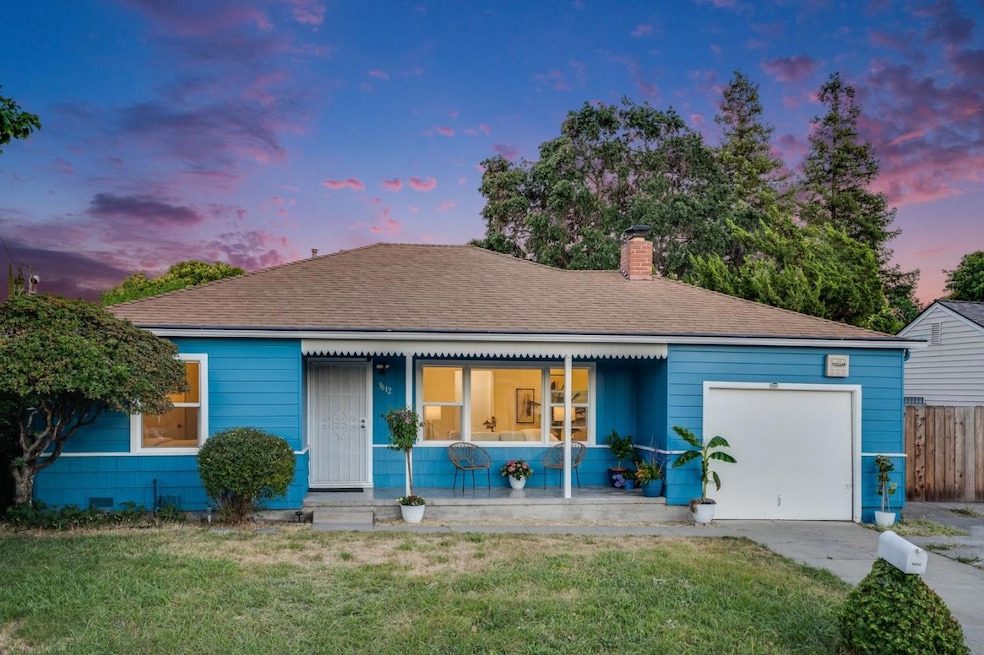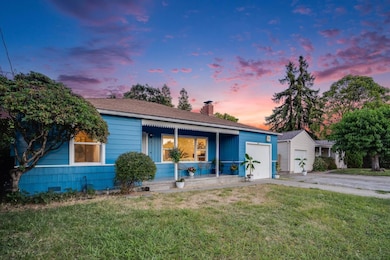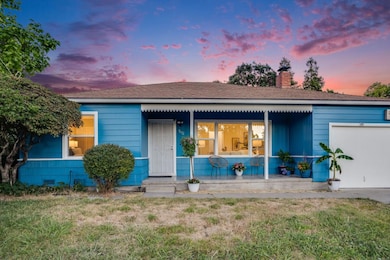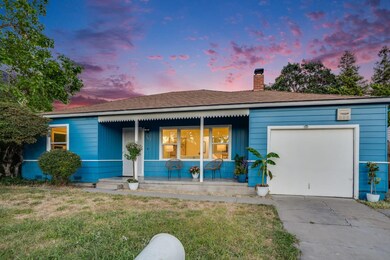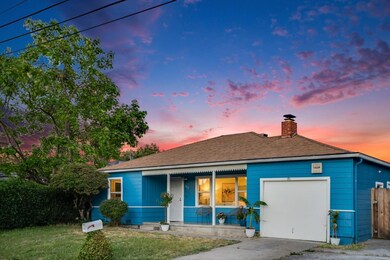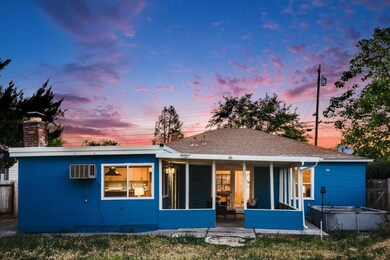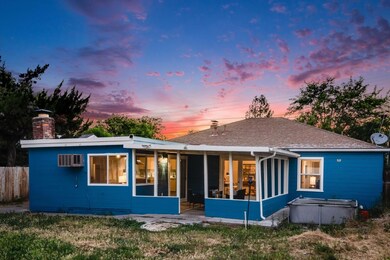3612 Los Flores Ave Concord, CA 94519
Dana Estates Neighborhood
3
Beds
1
Bath
1,333
Sq Ft
7,248
Sq Ft Lot
Highlights
- Family Room with Fireplace
- Open to Family Room
- Shed
- Balcony
- 1 Car Attached Garage
- Back Yard
About This Home
Welcome to this freshly updated home in a quiet, established neighborhood. Recent improvements include upgraded windows, a modernized hearth, and a restored pellet stoveadding both comfort and efficiency. This three-bedroom residence offers a versatile layout with flexible living spaces to suit a variety of needs. The expansive backyard provides a blank canvas with plenty of room to relax, garden, or entertain. This home combines charm, functionality, and room to make it your own. Available now for leasecontact the listing agent for a private showing.
Open House Schedule
-
Sunday, November 16, 20252:00 to 4:00 pm11/16/2025 2:00:00 PM +00:0011/16/2025 4:00:00 PM +00:00Add to Calendar
Home Details
Home Type
- Single Family
Est. Annual Taxes
- $1,653
Year Built
- 1949
Lot Details
- 7,248 Sq Ft Lot
- Back Yard
Parking
- 1 Car Attached Garage
- On-Street Parking
- Uncovered Parking
Interior Spaces
- 1,333 Sq Ft Home
- 1-Story Property
- Wood Burning Fireplace
- Family Room with Fireplace
- 2 Fireplaces
- Living Room with Fireplace
- Laminate Flooring
Kitchen
- Open to Family Room
- Eat-In Kitchen
Bedrooms and Bathrooms
- 3 Bedrooms
- 1 Full Bathroom
Outdoor Features
- Balcony
- Shed
Utilities
- Pellet Stove burns compressed wood to generate heat
- Wall Furnace
Listing and Financial Details
- Security Deposit $3,250
- Property Available on 11/15/25
Map
Source: MLSListings
MLS Number: ML82027736
APN: 114-184-006-4
Nearby Homes
- 1860 Granada Dr
- 3655 Granzotto Dr
- 3712 Willow Pass Rd Unit 31
- 1867 Jacqueline Way
- 1820 Scott Rd
- 1824 Scott Rd
- 3861 Maplewood Ct
- 1828 Silverwood Dr
- 3539 Wren Ave
- 2040 Las Lomas Ct
- 3622 Delancey Ln
- 1876 Lynwood Dr
- 3399 Euclid Ave
- 1930 N 6th St
- 3195 Willow Pass Rd
- 1954 N 6th St
- 3875 Walnut Ave
- 3862 Walnut Ave
- 3479 Rose Ct
- 1736 6th St
- 3712 Willow Pass Rd Unit 32
- 3938 Hidden Grove Ln
- 3903 Manzanita Ct
- 1842 Lynwood Dr Unit 1842 Lynwood Dr. Unit A
- 3934 Bellwood Dr
- 3500 Concord Blvd
- 3799 El Campo Ct
- 1930 N 6th St
- 1519 Farm Bureau Rd
- 3620 Clayton Rd Unit 3644-102
- 3461 Moretti Dr
- 3901 Clayton Rd Unit Clayton
- 1462 Kimball Ct
- 3893 Villa Vista Place
- 4081 Clayton Rd Unit 132
- 2400 Willow Pass Rd
- 4131 Phoenix St Unit ID1309731P
- 2720 Prospect St
- 4220 Clayton Rd
- 2262 Bonifacio St
