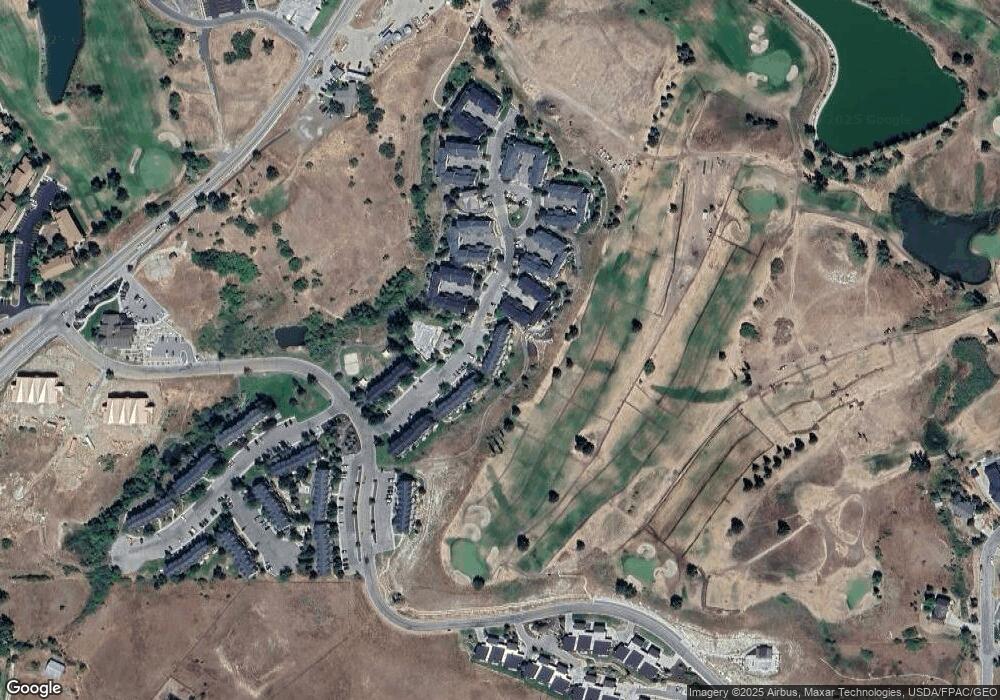Estimated Value: $580,000 - $615,320
3
Beds
3
Baths
1,600
Sq Ft
$373/Sq Ft
Est. Value
About This Home
This home is located at 3612 N Huntsman Path Unit 603, Eden, UT 84310 and is currently estimated at $596,580, approximately $372 per square foot. 3612 N Huntsman Path Unit 603 is a home located in Weber County with nearby schools including Valley Elementary School, Snowcrest Junior High School, and Weber High School.
Ownership History
Date
Name
Owned For
Owner Type
Purchase Details
Closed on
Jul 11, 2025
Sold by
Bullock Community Property Trust and Bullock Lawrence E
Bought by
Mbhr Llc
Current Estimated Value
Purchase Details
Closed on
Sep 7, 2022
Sold by
Bullock Lawrence E
Bought by
Bullock Community Property Trust
Purchase Details
Closed on
Jan 28, 2020
Sold by
Oyler Bruce and Oyler Sherry
Bought by
Bullock Lawrence E and Bullock Sheila A
Purchase Details
Closed on
Apr 10, 2008
Sold by
Oyler Bruce
Bought by
Oyler Bruce and Oyler Sherry
Home Financials for this Owner
Home Financials are based on the most recent Mortgage that was taken out on this home.
Original Mortgage
$308,000
Interest Rate
5.5%
Mortgage Type
New Conventional
Purchase Details
Closed on
Nov 4, 2002
Sold by
Oyler Bruce D and Oyler Sherry L
Bought by
Oyler Bruce
Home Financials for this Owner
Home Financials are based on the most recent Mortgage that was taken out on this home.
Original Mortgage
$149,601
Interest Rate
5.31%
Purchase Details
Closed on
Mar 28, 2002
Sold by
Red Tailed Fox Associates Llc
Bought by
Oyler Bruce D and Oyler Sherry L
Create a Home Valuation Report for This Property
The Home Valuation Report is an in-depth analysis detailing your home's value as well as a comparison with similar homes in the area
Home Values in the Area
Average Home Value in this Area
Purchase History
| Date | Buyer | Sale Price | Title Company |
|---|---|---|---|
| Mbhr Llc | -- | Metro National Title | |
| Bullock Community Property Trust | -- | None Listed On Document | |
| Bullock Lawrence E | -- | Metro National Title | |
| Oyler Bruce | -- | Lsi Pittsburgh | |
| Oyler Bruce | -- | First American Title | |
| Oyler Bruce D | -- | -- | |
| Red Tailed Fox Associates Llc | -- | -- |
Source: Public Records
Mortgage History
| Date | Status | Borrower | Loan Amount |
|---|---|---|---|
| Previous Owner | Oyler Bruce | $308,000 | |
| Previous Owner | Oyler Bruce | $149,601 |
Source: Public Records
Tax History Compared to Growth
Tax History
| Year | Tax Paid | Tax Assessment Tax Assessment Total Assessment is a certain percentage of the fair market value that is determined by local assessors to be the total taxable value of land and additions on the property. | Land | Improvement |
|---|---|---|---|---|
| 2025 | $5,753 | $593,050 | $170,000 | $423,050 |
| 2024 | $5,850 | $615,000 | $170,000 | $445,000 |
| 2023 | $3,196 | $601,000 | $150,000 | $451,000 |
| 2022 | $2,552 | $488,000 | $150,000 | $338,000 |
| 2021 | $1,940 | $343,000 | $100,000 | $243,000 |
| 2020 | $2,019 | $328,000 | $70,000 | $258,000 |
| 2019 | $3,328 | $286,000 | $65,000 | $221,000 |
| 2018 | $2,866 | $236,000 | $65,000 | $171,000 |
| 2017 | $2,354 | $189,000 | $60,000 | $129,000 |
| 2016 | $2,081 | $164,502 | $60,000 | $104,502 |
| 2015 | $2,040 | $159,502 | $55,000 | $104,502 |
| 2014 | $2,086 | $159,502 | $55,000 | $104,502 |
Source: Public Records
Map
Nearby Homes
- 3631 N Huntsman Path Unit 102
- 3518 Moosehollow Dr
- 3518 Moosehollow Dr Unit 1411
- 3518 Moosehollow Dr Unit 1406
- 3518 Moosehollow Dr Unit 1402
- 3631 N Huntsman Pth Unit C106
- 3643 N Huntsman Path Unit C301
- 3562 N Fox Run Dr Unit 403
- 3562 N Fox Run Dr Unit 406
- 5060 Lakeview Dr Unit 1105
- 5060 E Lakeview Dr Unit 1109
- 5060 E Lakeview Dr Unit 1108
- 5063 Lakeview Dr Unit 1003
- 3521 N Fox Run Dr Unit 806
- 3521 N Fox Run Dr Unit 803
- 3521 N Fox Run Unit 811
- 3615 N Wolf Creek Dr Unit 709
- 3615 N Wolf Lodge Dr Unit 211
- 3615 N Wolf Lodge Dr Unit 402
- 3615 N Wolf Lodge Dr Unit 103
- 3612 N Huntsman Path Unit 610
- 3612 N Huntsman Path Unit 608
- 3612 N Huntsman Path Unit 601
- 3612 N Huntsman Path Unit 611
- 3612 N Huntsman Path Unit 612
- 3612 N Huntsman Path Unit 604
- 3612 N Huntsman Path Unit 606
- 3612 N Huntsman Path
- 3612 N Huntsman Path Unit 602
- 3612 N Huntsman Path Unit 609
- 3612 N Huntsman Path Unit 605
- 3612 N Huntsman Path Unit 607
- 3612 N Huntsman Path
- 3612 N Huntsman Path Unit 602
- 3612 N Huntman Path
- 3598 N Huntsman Pth Unit 509
- 3598 N Huntsman Path Unit 504
- 3598 N Huntsman Path Unit 507
- 3598 N Huntsman Path Unit 503
- 3598 N Huntsman Path Unit 501
